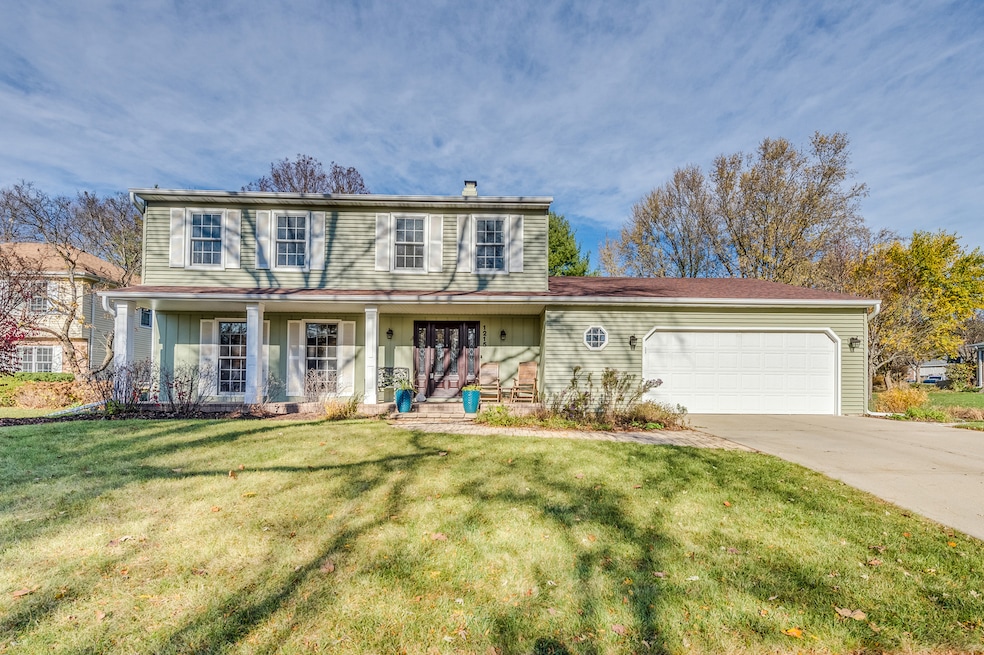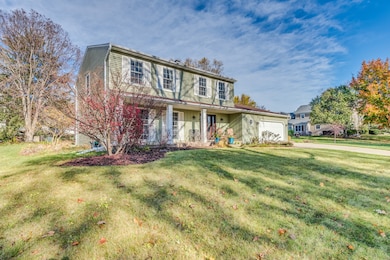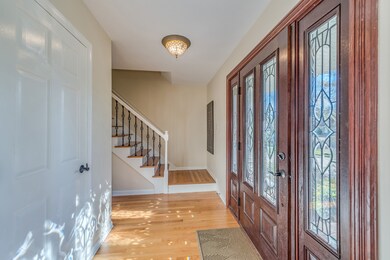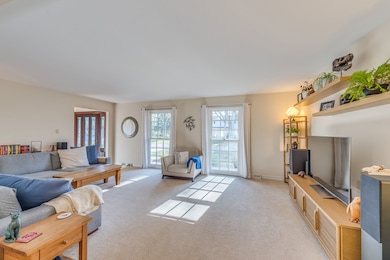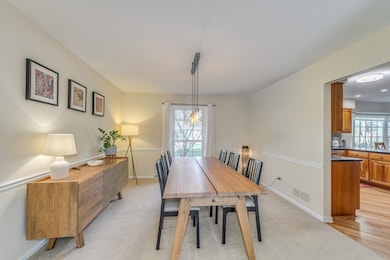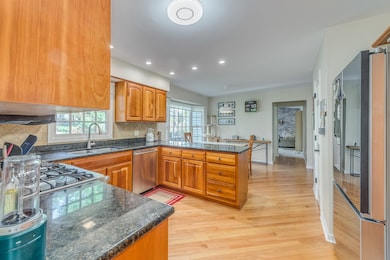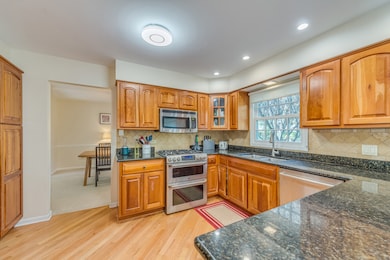
1215 Needles Ct Naperville, IL 60540
Hobson Village NeighborhoodHighlights
- Recreation Room
- Wood Flooring
- Breakfast Bar
- Prairie Elementary School Rated A
- 2.5 Car Attached Garage
- Living Room
About This Home
As of December 2024Stunning 4-Bedroom Home in Desirable Hobson Village Neighborhood Welcome to 1215 Needles Ct, a beautifully maintained and spacious 4-bedroom, 2.5-bath home. Situated in a quiet cul-de-sac, this residence offers a perfect combination of comfort, style, and convenience.As you step inside, you'll immediately notice the bright, open floor plan, ideal for both everyday living and entertaining. The formal living and dining rooms feature large windows that let in plenty of natural light, creating a welcoming atmosphere. The large kitchen is a chef's dream with updated appliances, ample cabinetry - perfect for preparing meals or hosting family and friends. The adjacent breakfast nook overlooks the backyard, making it a serene spot to enjoy your morning coffee.The spacious family room offers cozy space for relaxation, complete with a gas fireplace, and is an ideal space for movie nights or casual get-togethers. Upstairs, the primary suite is a true retreat, featuring generous closets and an en-suite bath. Three additional well-sized bedrooms share a full bath and provide plenty of space for family, guests, or home office use.The finished basement offers even more room for entertainment or storage, and the large backyard with a patio provides ample space for outdoor living, whether you're hosting a BBQ or simply relaxing in the privacy of your own home. Additional features of this home include a main floor laundry room, and a 2.5-car garage. This home is an absolute must-see! Contact us today to schedule your private tour.
Home Details
Home Type
- Single Family
Est. Annual Taxes
- $11,096
Year Built
- Built in 1976
Lot Details
- Lot Dimensions are 122x79x126x105x10
Parking
- 2.5 Car Attached Garage
- Parking Included in Price
Interior Spaces
- 2,411 Sq Ft Home
- 2-Story Property
- Family Room with Fireplace
- Living Room
- Dining Room
- Recreation Room
- Finished Basement
- Basement Fills Entire Space Under The House
- Breakfast Bar
- Laundry Room
Flooring
- Wood
- Carpet
Bedrooms and Bathrooms
- 4 Bedrooms
- 4 Potential Bedrooms
Schools
- Prairie Elementary School
- Washington Junior High School
- Naperville North High School
Utilities
- Central Air
- Heating System Uses Natural Gas
Ownership History
Purchase Details
Home Financials for this Owner
Home Financials are based on the most recent Mortgage that was taken out on this home.Purchase Details
Home Financials for this Owner
Home Financials are based on the most recent Mortgage that was taken out on this home.Purchase Details
Home Financials for this Owner
Home Financials are based on the most recent Mortgage that was taken out on this home.Similar Homes in Naperville, IL
Home Values in the Area
Average Home Value in this Area
Purchase History
| Date | Type | Sale Price | Title Company |
|---|---|---|---|
| Warranty Deed | $678,000 | None Listed On Document | |
| Warranty Deed | $678,000 | None Listed On Document | |
| Warranty Deed | $600,000 | Old Republic Title | |
| Warranty Deed | $215,000 | Attorneys Title Guaranty Fun |
Mortgage History
| Date | Status | Loan Amount | Loan Type |
|---|---|---|---|
| Previous Owner | $400,000 | Balloon | |
| Previous Owner | $164,644 | Unknown | |
| Previous Owner | $193,500 | No Value Available |
Property History
| Date | Event | Price | Change | Sq Ft Price |
|---|---|---|---|---|
| 12/09/2024 12/09/24 | Sold | $678,000 | -2.4% | $281 / Sq Ft |
| 11/22/2024 11/22/24 | Pending | -- | -- | -- |
| 11/19/2024 11/19/24 | Price Changed | $695,000 | -2.1% | $288 / Sq Ft |
| 11/11/2024 11/11/24 | For Sale | $710,000 | +18.3% | $294 / Sq Ft |
| 05/26/2022 05/26/22 | Sold | $600,000 | +14.3% | $249 / Sq Ft |
| 03/27/2022 03/27/22 | Pending | -- | -- | -- |
| 02/11/2022 02/11/22 | For Sale | $525,000 | -- | $218 / Sq Ft |
Tax History Compared to Growth
Tax History
| Year | Tax Paid | Tax Assessment Tax Assessment Total Assessment is a certain percentage of the fair market value that is determined by local assessors to be the total taxable value of land and additions on the property. | Land | Improvement |
|---|---|---|---|---|
| 2023 | $11,096 | $170,770 | $73,890 | $96,880 |
| 2022 | $10,526 | $162,640 | $70,370 | $92,270 |
| 2021 | $10,158 | $156,490 | $67,710 | $88,780 |
| 2020 | $9,560 | $153,670 | $66,490 | $87,180 |
| 2019 | $9,282 | $147,020 | $63,610 | $83,410 |
| 2018 | $9,285 | $147,020 | $63,610 | $83,410 |
| 2017 | $9,099 | $142,060 | $61,460 | $80,600 |
| 2016 | $8,918 | $136,930 | $59,240 | $77,690 |
| 2015 | $8,863 | $128,950 | $55,790 | $73,160 |
| 2014 | $8,523 | $120,510 | $52,140 | $68,370 |
| 2013 | $8,394 | $120,790 | $52,260 | $68,530 |
Agents Affiliated with this Home
-
Mark Kukla

Seller's Agent in 2024
Mark Kukla
eXp Realty, LLC
(630) 388-8774
2 in this area
32 Total Sales
-
Nathan Stillwell

Buyer's Agent in 2024
Nathan Stillwell
john greene Realtor
(815) 762-1325
5 in this area
634 Total Sales
-
Jack Ehlert
J
Seller's Agent in 2022
Jack Ehlert
Keller Williams Infinity
1 in this area
29 Total Sales
Map
Source: Midwest Real Estate Data (MRED)
MLS Number: 12207769
APN: 08-20-307-022
- 1205 Chateaugay Ave
- 809 S Charles Ave
- 1309 Brunswick Ct
- 1007 Canonero Dr
- 986 Rossmere Ct
- 1020 Stanton Dr
- 944 Norwood Ct
- 908 Julian Ct
- 844 S Julian St
- 1136 S Naper Blvd Unit 1
- 1046 Sylvan Cir
- 945 Watercress Dr
- 1128 Elizabeth Ave
- 423 Shadow Creek Ct
- 820 Prairie Ave
- 228 Pembroke Rd
- 1237 Hobson Oaks Dr
- 712 E Hillside Rd
- 1239 Oxford Ln
- 224 Olesen Dr
