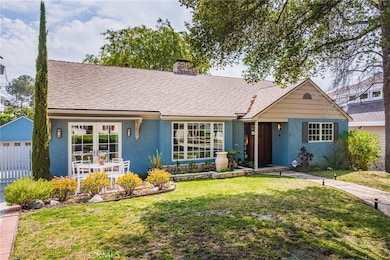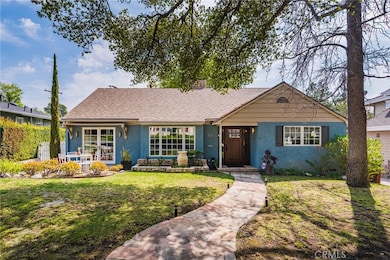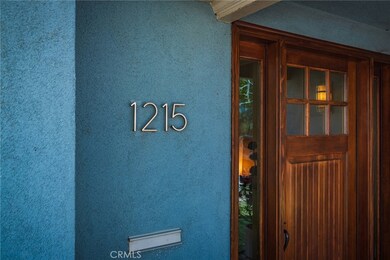1215 Oak Circle Dr Glendale, CA 91208
La Crescenta-Montrose NeighborhoodHighlights
- Wood Flooring
- No HOA
- Central Air
- John C. Fremont Elementary School Rated A-
- Laundry Room
About This Home
This impeccably maintained home offers the perfect blend of comfort, space, and style in a prime location. With a thoughtfully designed floor plan, enjoy separate living, dining, and family rooms—ideal for both relaxing and entertaining. Featuring 4 spacious bedrooms, including a true primary suite, this home provides plenty of room for everyone. The detached 2-car garage offers added convenience and storage. Step outside to a huge, private backyard—perfect for outdoor gatherings, play, or simply unwinding in your own oasis. Located in a highly desirable neighborhood served by top-rated schools, this home truly has it all.
Last Listed By
Keller Williams R. E. Services Brokerage Phone: 818-632-7745 License #01877777 Listed on: 05/26/2025

Open House Schedule
-
Saturday, May 31, 202512:30 pm to 1:30 am5/31/2025 12:30:00 PM +00:005/31/2025 1:30:00 AM +00:00Add to Calendar
Home Details
Home Type
- Single Family
Est. Annual Taxes
- $6,396
Year Built
- Built in 1948
Lot Details
- 8,066 Sq Ft Lot
- Density is up to 1 Unit/Acre
- Property is zoned GLR1YY
Parking
- 2 Car Garage
Interior Spaces
- 2,136 Sq Ft Home
- Decorative Fireplace
- Living Room with Fireplace
- Wood Flooring
- Laundry Room
Bedrooms and Bathrooms
- 4 Main Level Bedrooms
Utilities
- Central Air
Listing and Financial Details
- Security Deposit $7,000
- Rent includes gardener
- 12-Month Minimum Lease Term
- Available 11/1/20
- Tax Lot 1
- Tax Tract Number 1
- Assessor Parcel Number 5611014039
Community Details
Overview
- No Home Owners Association
- Not Applicable 105 Subdivision
Pet Policy
- Call for details about the types of pets allowed
Map
Source: California Regional Multiple Listing Service (CRMLS)
MLS Number: GD25099423
APN: 5611-014-039
- 3647 Malafia Dr
- 3644 Roselawn Ave
- 2511 Hermosa Ave
- 2547 Piedmont Ave
- 3435 Oakmont View Dr
- 2710 Piedmont Ave Unit 14
- 3401 Country Club Dr
- 2463 Montrose Ave
- 2735 Piedmont Ave Unit 6
- 2735 Piedmont Ave Unit 3
- 3500 Downing Ave
- 4117 Ocean View Blvd
- 2256 Montrose Ave Unit 14
- 2249 Montrose Ave Unit 7
- 2745 Montrose Ave Unit 106
- 3239 Country Club Dr
- 3300 Beaudry Terrace
- 2143 Montrose Ave Unit 103
- 2323 Barton Ln
- 2154 Glenada Ave






