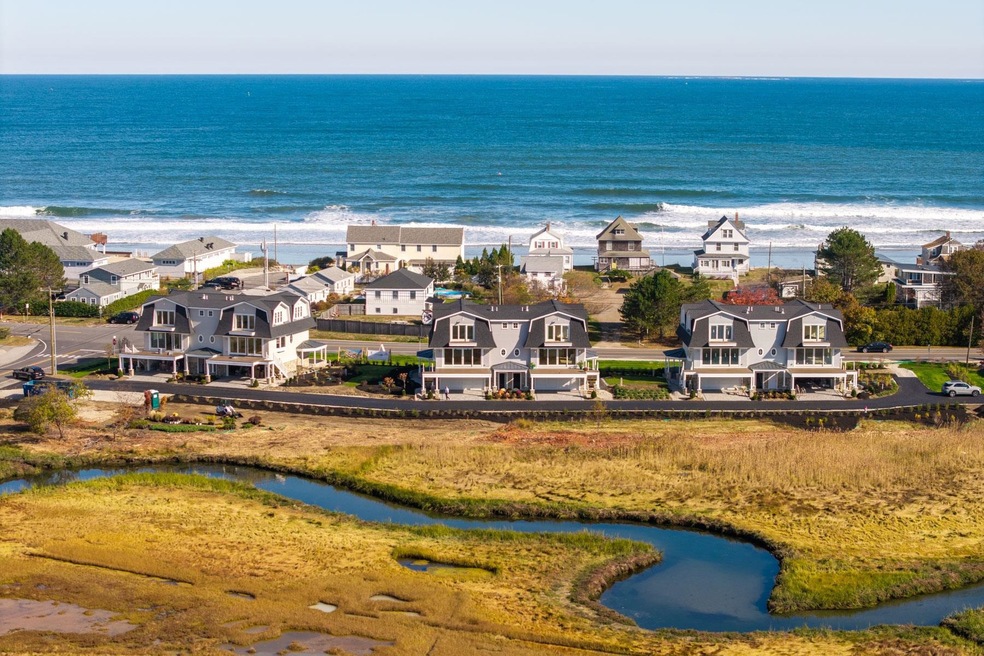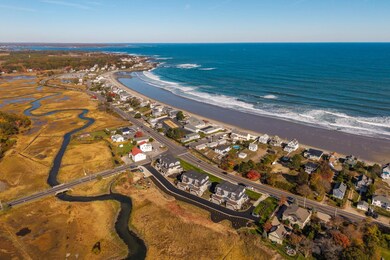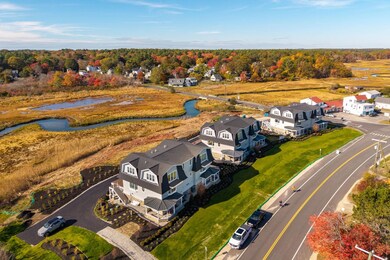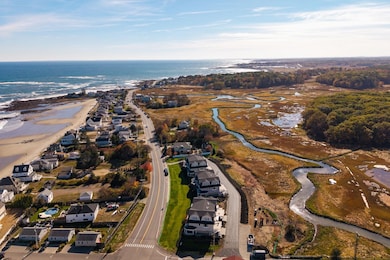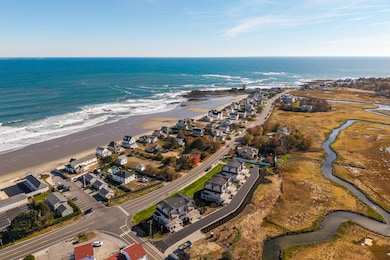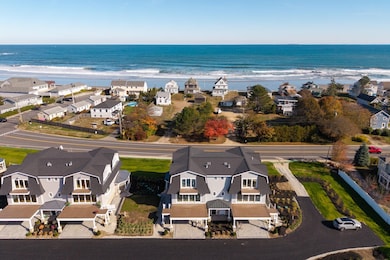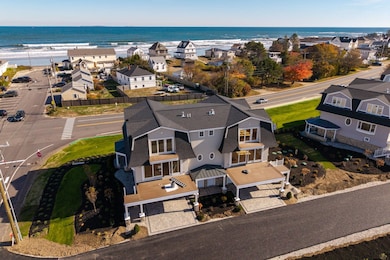Estimated payment $14,985/month
Highlights
- Water Views
- Heated Driveway
- Heated Floors
- Rye Elementary School Rated A
- Property is near an ocean
- 2.3 Acre Lot
About This Home
OPEN HOUSE SATURDAY (11/8) 11am-2pm. SUNDAY (11/9) 12-2PM. Stunning new Beach Townhomes in north Rye Beach, New Hampshire—where beachside serenity meets modern luxury. Perched directly across from Wallis Sands Beach and Pirates Cove, these beautifully designed residences offer the perfect blend of comfort and convenience, making every day feel like a vacation.
When you buy a home at The Residences at Wallis Sands, you surround yourself with the outdoors. You get two/three bedrooms or a sizable "den"
Each townhome features spacious layouts, high-end finishes, and large windows that fill your living space with natural light and breathtaking views. Enjoy open-concept living areas, gourmet kitchens, and private outdoor spaces ideal for relaxing or entertaining. Step outside your door and stroll to the pristine sands and breaking waves, where you can swim, sunbathe, or enjoy a leisurely walk along the shore. Abutting conservation land with long, distant views westward and east toward the sea, these six residences offer 2,500 square feet of immersive, coastal living—a rare and unparalleled lifestyle. Some of the special features of The Residences: a 1,000 square foot three-car, heated garage, soaring ceilings, a private elevator, a gas fireplace with custom stonework, two private porches, an expansive deck, and a ground-level covered patio-perfect to watch the world go by.
Townhouse Details
Home Type
- Townhome
Est. Annual Taxes
- $15,695
Year Built
- Built in 2025
Lot Details
- Conservation Reserve Program Land
- End Unit
- Landscaped
- Irrigation Equipment
Parking
- 3 Car Direct Access Garage
- Heated Garage
- Heated Driveway
- Brick Driveway
- Shared Driveway
- Deeded Parking
- Assigned Parking
Home Design
- Home in Pre-Construction
- Gambrel Roof
- Concrete Foundation
- Insulated Concrete Forms
- Metal Roof
Interior Spaces
- Property has 3 Levels
- Elevator
- Cathedral Ceiling
- Ceiling Fan
- Water Views
- Washer and Dryer Hookup
Kitchen
- Gas Range
- Range Hood
- Microwave
- Dishwasher
Flooring
- Wood
- Heated Floors
- Ceramic Tile
Bedrooms and Bathrooms
- 2 Bedrooms
- Walk-In Closet
Eco-Friendly Details
- Whole House Exhaust Ventilation
Outdoor Features
- Property is near an ocean
- Deck
- Patio
Schools
- Rye Elementary School
- Rye Junior High School
Utilities
- Forced Air Heating and Cooling System
- Radiant Heating System
- Underground Utilities
- Septic Design Available
Listing and Financial Details
- Legal Lot and Block 004 / 006
- Assessor Parcel Number 173
Community Details
Recreation
- Snow Removal
Additional Features
- Residencesatwallissands Condos
- Common Area
Map
Home Values in the Area
Average Home Value in this Area
Property History
| Date | Event | Price | List to Sale | Price per Sq Ft |
|---|---|---|---|---|
| 07/29/2025 07/29/25 | For Sale | $2,595,000 | -- | $1,038 / Sq Ft |
Source: PrimeMLS
MLS Number: 5053936
- 1215 Ocean Blvd Unit 2
- 1215 Ocean Blvd
- 1193 Ocean Blvd
- 51 Wallis Rd
- 410 Brackett Rd
- 20 Fairhill Ave
- 2 Rands Ln
- 21 Triton Dr
- 137 Clark Rd
- 1191 - 1193 Ocean Blvd
- 389 Sagamore Rd
- 267 Pioneer Rd
- 22 Pioneer Rd
- 665 Wallis Rd
- 665 Wallis Rd Unit 1
- 665 Wallis Rd Unit 2
- 14 Thompson Way
- 14 Sagamore Rd Unit 3
- 4 Sagamore Rd
- 891 Elwyn Rd
- 1270 Ocean Blvd Unit A
- 1300 Ocean Blvd Unit 3
- 1304 Ocean Blvd
- 15 Manor Dr
- 1497 Ocean Blvd Unit 2
- 1497 Ocean Blvd Unit 1
- 1497 Ocean Blvd Unit 3
- 300 Sagamore Rd
- 0 Sagamore Rd
- 1665 Ocean Blvd
- 470 Washington Rd
- 313 Springbrook Cir
- 504 Springbrook Cir
- 53 Foss Cir
- 416 Springbrook Cir
- 59 W Atlantic Ave
- 71 W Atlantic Ave
- 402 White Cedar Blvd
- 39 Cable Rd Unit "Eleanor"
- 579 Sagamore Ave Unit 14
