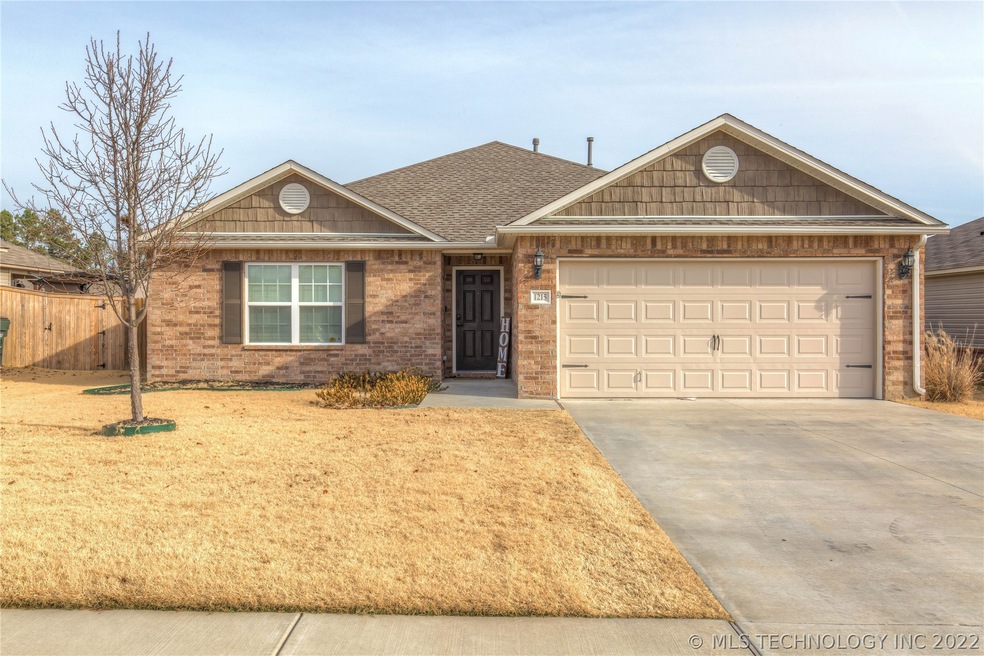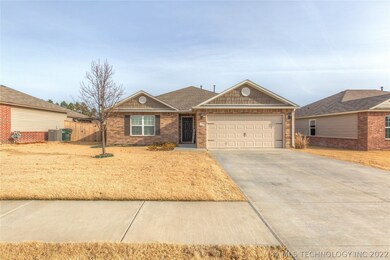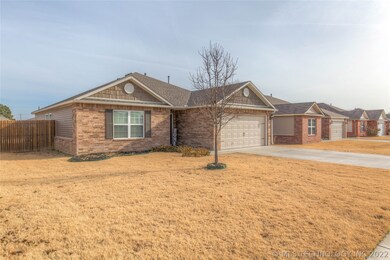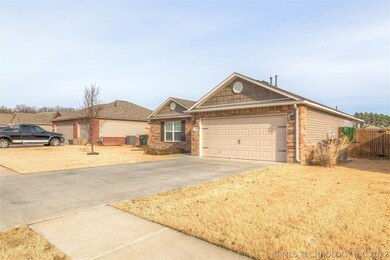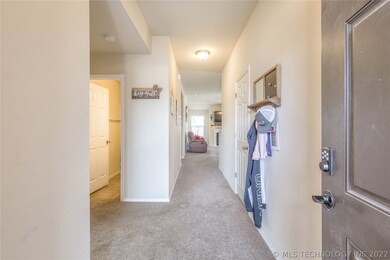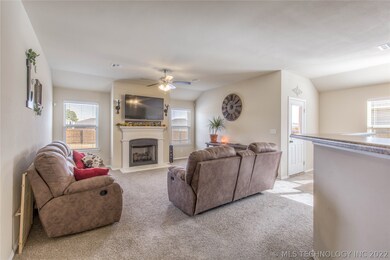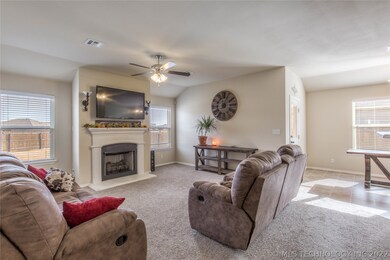
1215 Panther Ln Sapulpa, OK 74066
Highlights
- Craftsman Architecture
- Covered patio or porch
- Park
- Attic
- 2 Car Attached Garage
- Zoned Heating and Cooling
About This Home
As of February 2019Well cared for home in Jefferson Heights w/large backyard! Near the elementary school, Sports Complex, & w/in walking distance to the neighborhood park! House is a must see with large rooms and large master closet!
Home Details
Home Type
- Single Family
Est. Annual Taxes
- $2,176
Year Built
- Built in 2015
Lot Details
- 8,386 Sq Ft Lot
- Southwest Facing Home
- Property is Fully Fenced
- Privacy Fence
HOA Fees
- $8 Monthly HOA Fees
Parking
- 2 Car Attached Garage
- Workshop in Garage
Home Design
- Craftsman Architecture
- Brick Exterior Construction
- Slab Foundation
- Frame Construction
- Fiberglass Roof
- Masonite
- Asphalt
Interior Spaces
- 1,513 Sq Ft Home
- 1-Story Property
- Wired For Data
- Ceiling Fan
- Gas Log Fireplace
- Vinyl Clad Windows
- Insulated Windows
- Insulated Doors
- Fire and Smoke Detector
- Dryer
- Attic
Kitchen
- Gas Oven
- Gas Range
- <<microwave>>
- Plumbed For Ice Maker
- Dishwasher
- Laminate Countertops
- Disposal
Flooring
- Carpet
- Vinyl Plank
Bedrooms and Bathrooms
- 3 Bedrooms
- 2 Full Bathrooms
Eco-Friendly Details
- Energy-Efficient Windows
- Energy-Efficient Doors
Outdoor Features
- Covered patio or porch
Schools
- Jefferson Heights Elementary School
- Sapulpa High School
Utilities
- Zoned Heating and Cooling
- Heating System Uses Gas
- Programmable Thermostat
- Gas Water Heater
- High Speed Internet
Community Details
Overview
- Crossing At Jefferson Heights Subdivision
Recreation
- Park
Ownership History
Purchase Details
Home Financials for this Owner
Home Financials are based on the most recent Mortgage that was taken out on this home.Purchase Details
Home Financials for this Owner
Home Financials are based on the most recent Mortgage that was taken out on this home.Purchase Details
Similar Homes in Sapulpa, OK
Home Values in the Area
Average Home Value in this Area
Purchase History
| Date | Type | Sale Price | Title Company |
|---|---|---|---|
| Warranty Deed | $157,000 | None Available | |
| Warranty Deed | $153,500 | First Amerian Title | |
| Warranty Deed | -- | Main Street Title |
Mortgage History
| Date | Status | Loan Amount | Loan Type |
|---|---|---|---|
| Open | $158,713 | VA | |
| Closed | $157,000 | VA | |
| Previous Owner | $150,719 | FHA |
Property History
| Date | Event | Price | Change | Sq Ft Price |
|---|---|---|---|---|
| 02/04/2019 02/04/19 | Sold | $157,000 | 0.0% | $104 / Sq Ft |
| 12/14/2018 12/14/18 | Pending | -- | -- | -- |
| 12/14/2018 12/14/18 | For Sale | $157,000 | +2.3% | $104 / Sq Ft |
| 04/13/2018 04/13/18 | Sold | $153,500 | -1.0% | $101 / Sq Ft |
| 03/04/2018 03/04/18 | Pending | -- | -- | -- |
| 03/04/2018 03/04/18 | For Sale | $155,000 | +3.3% | $102 / Sq Ft |
| 03/10/2015 03/10/15 | Sold | $150,045 | 0.0% | $98 / Sq Ft |
| 03/04/2015 03/04/15 | Pending | -- | -- | -- |
| 03/04/2015 03/04/15 | For Sale | $150,045 | -- | $98 / Sq Ft |
Tax History Compared to Growth
Tax History
| Year | Tax Paid | Tax Assessment Tax Assessment Total Assessment is a certain percentage of the fair market value that is determined by local assessors to be the total taxable value of land and additions on the property. | Land | Improvement |
|---|---|---|---|---|
| 2024 | -- | $21,054 | $2,400 | $18,654 |
| 2023 | $0 | $20,441 | $2,400 | $18,041 |
| 2022 | $0 | $19,845 | $2,400 | $17,445 |
| 2021 | $2,182 | $19,267 | $2,400 | $16,867 |
| 2020 | $2,182 | $18,733 | $2,400 | $16,333 |
| 2019 | $2,182 | $18,411 | $2,400 | $16,011 |
| 2018 | $2,014 | $16,642 | $2,400 | $14,242 |
| 2017 | $2,176 | $18,080 | $2,880 | $15,200 |
| 2016 | $2,069 | $18,080 | $2,880 | $15,200 |
| 2015 | -- | $17,279 | $2,880 | $14,399 |
| 2014 | -- | $2,880 | $2,880 | $0 |
Agents Affiliated with this Home
-
Andrew Fisher
A
Seller's Agent in 2019
Andrew Fisher
Concept Realty
(918) 408-6692
3 in this area
42 Total Sales
-
Janice Koss

Buyer's Agent in 2019
Janice Koss
Coldwell Banker Select
(918) 694-9918
56 in this area
233 Total Sales
-
Shane Vernon

Seller's Agent in 2018
Shane Vernon
Twin City Properties
(405) 416-3964
3 in this area
93 Total Sales
-
Monte Allison

Seller's Agent in 2015
Monte Allison
Allison & Associates, REALTORS
(918) 852-1094
41 Total Sales
-
Non MLS Associate
N
Buyer's Agent in 2015
Non MLS Associate
Non MLS Office
Map
Source: MLS Technology
MLS Number: 1845373
APN: 1532-00-003-000-0-160-00
- 1330 Panther Ln
- 1515 Emily Cir
- 282 Westland
- 1410 W Taft Ave
- 13632 W Teel Rd
- 719 W Teel Rd
- 13195 W Teel Rd
- 12169 S Mesa Rd
- 14601 W Teel Rd
- 606 W Hastain Ave
- 12310 S Mesa Rd
- 909 S Oklahoma St
- 208 W Mike Ave
- 1965 S Scott St
- 715 S Muskogee St
- 10 Sahoma Lake Rd
- 215 W Ross Ave
- 202 W Burnham Ave
- 408 S Muskogee St
- 813 S Hickory St
