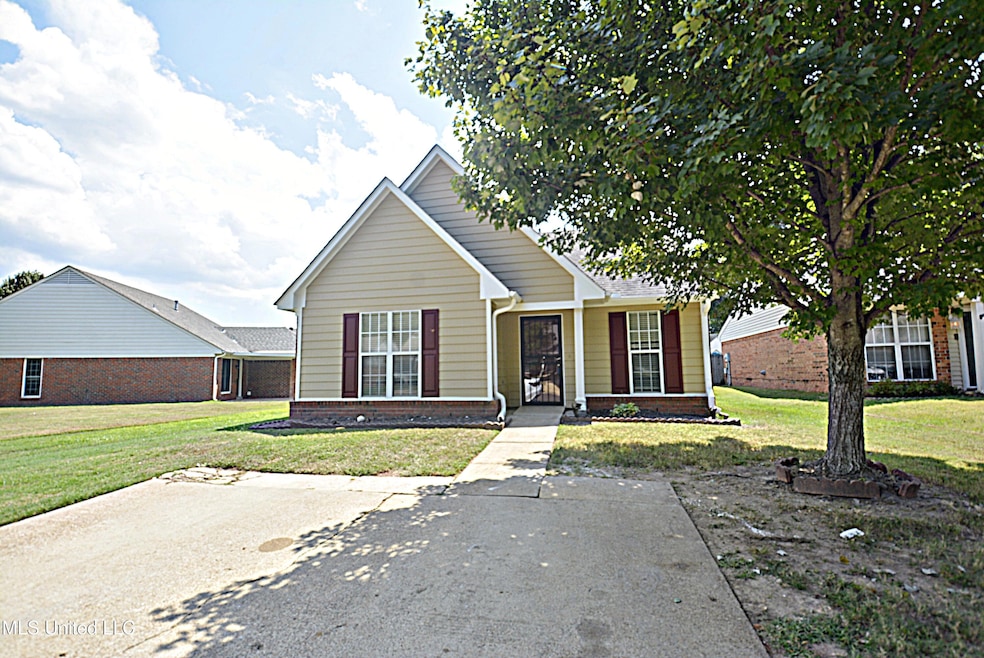
1215 Payton Dr N Southaven, MS 38671
Estimated payment $1,232/month
Highlights
- Barn
- No HOA
- Double Pane Windows
- Traditional Architecture
- Front Porch
- Breakfast Bar
About This Home
This 2BR/2BA open plan home is Move in Ready! The Great Room features vinyl plank flooring and a vaulted ceiling with a ceiling fan. The kitchen offers countertop space, a breakfast bar, numerous cabinets, and two pantries. Adjacent to the kitchen is a dining area with a large window overlooking the backyard. The main bedroom is large and has a nice walk-in closet and a fantastic, remodeled master bath with barn style door. The second full bathroom serves the secondary bedroom where you will find fresh paint, new vinyl plank flooring, and a walk-in closet. Additional features include 2'' blinds throughout, tall ceilings in the kitchen and dining area, an 18 x 10 covered patio, a shed, and a privacy fence in the backyard. The property is located near shopping, restaurants, and provides convenient access to the interstate.
Home Details
Home Type
- Single Family
Est. Annual Taxes
- $1,109
Year Built
- Built in 1998
Lot Details
- 5,663 Sq Ft Lot
- Privacy Fence
- Wood Fence
- Back Yard Fenced
- Zero Lot Line
Home Design
- Traditional Architecture
- Brick Exterior Construction
- Slab Foundation
- Architectural Shingle Roof
- Wood Siding
Interior Spaces
- 1,116 Sq Ft Home
- 1-Story Property
- Ceiling Fan
- Double Pane Windows
- Storm Doors
- Laundry closet
Kitchen
- Breakfast Bar
- Free-Standing Electric Range
- Range Hood
- Dishwasher
- Disposal
Flooring
- Luxury Vinyl Tile
- Vinyl
Bedrooms and Bathrooms
- 2 Bedrooms
- Split Bedroom Floorplan
- 2 Full Bathrooms
Parking
- 2 Parking Spaces
- Parking Pad
Outdoor Features
- Shed
- Rain Gutters
- Front Porch
Schools
- Hope Sullivan Elementary School
- Southaven Middle School
- Southaven High School
Farming
- Barn
Utilities
- Central Heating and Cooling System
- Heating System Uses Natural Gas
- Natural Gas Connected
Listing and Financial Details
- Assessor Parcel Number 2081021600007700
Community Details
Overview
- No Home Owners Association
- Ross Pointe Farms Subdivision
Recreation
- Community Playground
- Park
Map
Home Values in the Area
Average Home Value in this Area
Tax History
| Year | Tax Paid | Tax Assessment Tax Assessment Total Assessment is a certain percentage of the fair market value that is determined by local assessors to be the total taxable value of land and additions on the property. | Land | Improvement |
|---|---|---|---|---|
| 2024 | $1,109 | $7,607 | $2,500 | $5,107 |
| 2023 | $1,109 | $7,607 | $0 | $0 |
| 2022 | $1,086 | $7,607 | $2,500 | $5,107 |
| 2021 | $1,086 | $7,607 | $2,500 | $5,107 |
| 2020 | $8 | $7,198 | $2,500 | $4,698 |
| 2019 | $8 | $7,198 | $2,500 | $4,698 |
| 2017 | $8 | $11,530 | $7,015 | $4,515 |
| 2016 | $8 | $7,015 | $2,500 | $4,515 |
| 2015 | $999 | $11,530 | $7,015 | $4,515 |
| 2014 | $8 | $7,015 | $0 | $0 |
| 2013 | $8 | $7,015 | $0 | $0 |
Property History
| Date | Event | Price | Change | Sq Ft Price |
|---|---|---|---|---|
| 08/15/2025 08/15/25 | For Sale | $214,900 | -- | $193 / Sq Ft |
Purchase History
| Date | Type | Sale Price | Title Company |
|---|---|---|---|
| Warranty Deed | -- | Select Title | |
| Warranty Deed | -- | Select Title | |
| Quit Claim Deed | -- | Select Title | |
| Quit Claim Deed | -- | Select Title | |
| Quit Claim Deed | -- | None Available | |
| Quit Claim Deed | -- | None Available |
Mortgage History
| Date | Status | Loan Amount | Loan Type |
|---|---|---|---|
| Open | $152,000 | Credit Line Revolving | |
| Closed | $152,000 | Credit Line Revolving | |
| Previous Owner | $56,734 | New Conventional |
Similar Homes in Southaven, MS
Source: MLS United
MLS Number: 4122572
APN: 2081021600007700
- 5303 Payton Dr W
- 5381 Peppermill Dr
- 746 Grant Dr
- 5704 Westminister Ln
- 672 Grant Dr
- 1652 Thomas St
- 1664 Thomas St
- 6275 U S Highway 51
- 1939 Ingleside Cove
- 5395 Cohay Dr
- 0 Pepper Chase Dr
- 4900 Pepper Chase Dr
- 5380 Park Place Dr
- 406 Venture Dr
- 2155 Church Rd
- 1628 Joy Blvd
- 5455 Kayla Dr
- 5793 Steffani Dr
- 5714 Steffani Dr
- 7801 Callie Dr
- 5320 Woodchase Dr
- 5378 Russell Dr
- 5186 Church Lake Dr
- 1684 Crossing Dr
- 4740 Highway 51 N
- 4744 W E Ross Pkwy
- 4375 Highway 51 N
- 6437 Arbor Lake Dr W
- 5905 Airways Blvd
- 1800 Joy Cir
- 5975 Alexandria Ln
- 2604 Bristol Cove
- 2755 Hampden Cove
- 5883 Garden Walk W
- 5819 Waverly Dr
- 5895 Waverly Dr
- 2835 Heatherglen Cove W
- 6600 Embassy Cir
- 1000 Sutton Place
- 6465 Southbridge Cove






