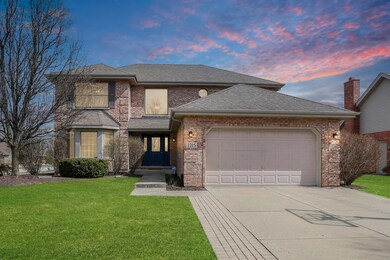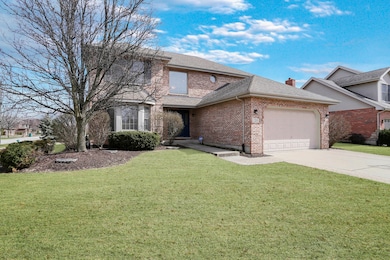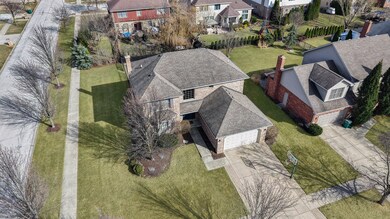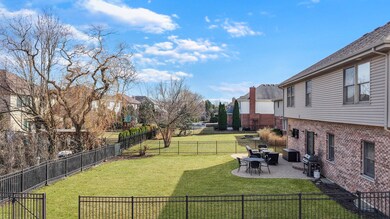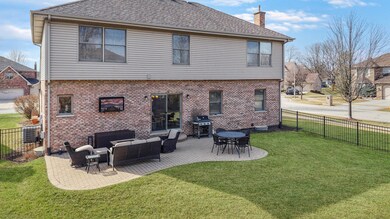
1215 Pendleton Dr Lemont, IL 60439
Southeast Lemont NeighborhoodHighlights
- Popular Property
- Property is near a park
- Wood Flooring
- River Valley School Rated A-
- Recreation Room
- Whirlpool Bathtub
About This Home
As of May 2025Stunning 2 story home is situated on a premium corner lot in sought after Covington Knolls subdivision! This 4 bedroom, 3.1 bath residence offers over 2,500 sq. ft. of beautifully designed living space. Meticulously maintained home has a wonderfully engineered floor plan with airy 9' ceilings on the main level, fresh white trim and doors, and a neutral paint palate throughout. A dramatic 2 story foyer welcomes you inside with a solid oak staircase and coat closet. The formal living is perfect for a library or sitting area with a full wall of custom cabinetry and a bay window to allow great natural light into the room. The separate dining area is ideal for formal or casual gatherings. Gorgeous kitchen showcases travertine tile floors, abundant maple cabinetry with an island, granite countertops, stainless-steel appliances and a sun-filled eating area with a newer, sliding glass door. The family room centers around a custom stone fireplace with electric logs, creating a warm and inviting atmosphere. Expansive primary suite with a tray ceiling features a huge walk-in closet with a window (7x11). Spacious private bath with an oversized vanity and makeup area, whirlpool tub, separate shower and private toilet closet. 3 generously sized bedrooms have newer neutral carpeting (2019), lighted ceiling fans and wall closets for ample storage. The fully finished basement is perfect for a second family room or game area and features a full bathroom plus a large separate room with a closet, ideal for an office or hobby space. Spacious laundry room is equipped with a newer washer and dryer (2020). Step outside to the brick paver patio with an outdoor TV to watch your favorite sporting events or shows. The picturesque, fully fenced yard is perfect for relaxation. UPDATES: air conditioner (7/2016), washer, dryer, stove, microwave and dishwasher (2020), carpet (2019), hot water heater (12/2013). Prime location near vibrant downtown Lemont, parks, shopping, dining, and top-rated schools, including the Blue Ribbon award-winning Lemont High School.
Last Agent to Sell the Property
Realty Executives Elite License #475129862 Listed on: 03/21/2025

Home Details
Home Type
- Single Family
Est. Annual Taxes
- $10,325
Year Built
- Built in 2005
Lot Details
- 10,019 Sq Ft Lot
- Lot Dimensions are 84.61x125x83.82x125
- Corner Lot
- Paved or Partially Paved Lot
Parking
- 2 Car Garage
- Driveway
Home Design
- Brick Exterior Construction
Interior Spaces
- 2,534 Sq Ft Home
- 2-Story Property
- Ceiling Fan
- Electric Fireplace
- Entrance Foyer
- Family Room with Fireplace
- Living Room
- Formal Dining Room
- Home Office
- Recreation Room
Kitchen
- Breakfast Bar
- Range
- Microwave
- Dishwasher
- Stainless Steel Appliances
- Disposal
Flooring
- Wood
- Carpet
- Travertine
Bedrooms and Bathrooms
- 4 Bedrooms
- 4 Potential Bedrooms
- Whirlpool Bathtub
- Separate Shower
Laundry
- Laundry Room
- Dryer
- Washer
Basement
- Basement Fills Entire Space Under The House
- Sump Pump
- Finished Basement Bathroom
Home Security
- Home Security System
- Carbon Monoxide Detectors
Schools
- Lemont Twp High School
Utilities
- Forced Air Heating and Cooling System
- Heating System Uses Natural Gas
Additional Features
- Patio
- Property is near a park
Community Details
- Covington Knolls Subdivision, Ashford Floorplan
Listing and Financial Details
- Homeowner Tax Exemptions
Ownership History
Purchase Details
Home Financials for this Owner
Home Financials are based on the most recent Mortgage that was taken out on this home.Purchase Details
Purchase Details
Home Financials for this Owner
Home Financials are based on the most recent Mortgage that was taken out on this home.Purchase Details
Home Financials for this Owner
Home Financials are based on the most recent Mortgage that was taken out on this home.Similar Homes in Lemont, IL
Home Values in the Area
Average Home Value in this Area
Purchase History
| Date | Type | Sale Price | Title Company |
|---|---|---|---|
| Deed | $680,000 | First American Title | |
| Interfamily Deed Transfer | -- | Attorney | |
| Warranty Deed | $467,000 | Success Title Services Inc | |
| Deed | $397,500 | Cti |
Mortgage History
| Date | Status | Loan Amount | Loan Type |
|---|---|---|---|
| Open | $510,000 | New Conventional | |
| Previous Owner | $297,500 | New Conventional | |
| Previous Owner | $375,000 | Unknown | |
| Previous Owner | $373,600 | Unknown | |
| Previous Owner | $365,000 | Unknown | |
| Previous Owner | $40,000 | Unknown | |
| Previous Owner | $363,360 | Fannie Mae Freddie Mac |
Property History
| Date | Event | Price | Change | Sq Ft Price |
|---|---|---|---|---|
| 07/08/2025 07/08/25 | For Sale | $694,999 | +2.2% | $274 / Sq Ft |
| 05/07/2025 05/07/25 | Sold | $680,000 | +4.6% | $268 / Sq Ft |
| 03/25/2025 03/25/25 | Pending | -- | -- | -- |
| 03/21/2025 03/21/25 | For Sale | $650,000 | -- | $257 / Sq Ft |
Tax History Compared to Growth
Tax History
| Year | Tax Paid | Tax Assessment Tax Assessment Total Assessment is a certain percentage of the fair market value that is determined by local assessors to be the total taxable value of land and additions on the property. | Land | Improvement |
|---|---|---|---|---|
| 2024 | $10,325 | $53,000 | $8,254 | $44,746 |
| 2023 | $8,615 | $53,000 | $8,254 | $44,746 |
| 2022 | $8,615 | $38,907 | $7,223 | $31,684 |
| 2021 | $8,373 | $38,905 | $7,222 | $31,683 |
| 2020 | $8,515 | $38,905 | $7,222 | $31,683 |
| 2019 | $8,523 | $40,278 | $7,222 | $33,056 |
| 2018 | $8,381 | $40,278 | $7,222 | $33,056 |
| 2017 | $8,270 | $40,278 | $7,222 | $33,056 |
| 2016 | $6,219 | $28,839 | $5,932 | $22,907 |
| 2015 | $6,282 | $28,839 | $5,932 | $22,907 |
| 2014 | $7,346 | $32,934 | $5,932 | $27,002 |
| 2013 | $7,690 | $33,831 | $5,932 | $27,899 |
Agents Affiliated with this Home
-
Christine Wilczek & Jason Bacza

Seller's Agent in 2025
Christine Wilczek & Jason Bacza
Realty Executives
(815) 260-9548
168 in this area
691 Total Sales
-
Cathy Litoborski

Seller's Agent in 2025
Cathy Litoborski
Realty Executives
(630) 567-8927
33 in this area
217 Total Sales
Map
Source: Midwest Real Estate Data (MRED)
MLS Number: 12313238
APN: 22-28-308-011-0000
- 1196 Covington Dr
- 890 Woodcrest Ln
- 871 Woodcrest Ln
- 1373 Notre Dame Dr
- 12278 Sumner St
- 1396 Notre Dame Dr
- 835 Woodglen Ln
- 14867 Steven Ct
- 1127 Alpine Ln
- 12813 Marble St Unit 33A
- 719 Ledochowski St
- 16521 Kayla Dr
- 11174 Tuscany Ln
- 12830 Marble St Unit 25A
- 1472 Baileys Crossing Dr
- 441 Wheeler Dr
- 12841 Marble St Unit 26B
- 14253 Lacey Dr
- 12853 Marble St Unit 27A
- 12850 Marble St Unit 23A

