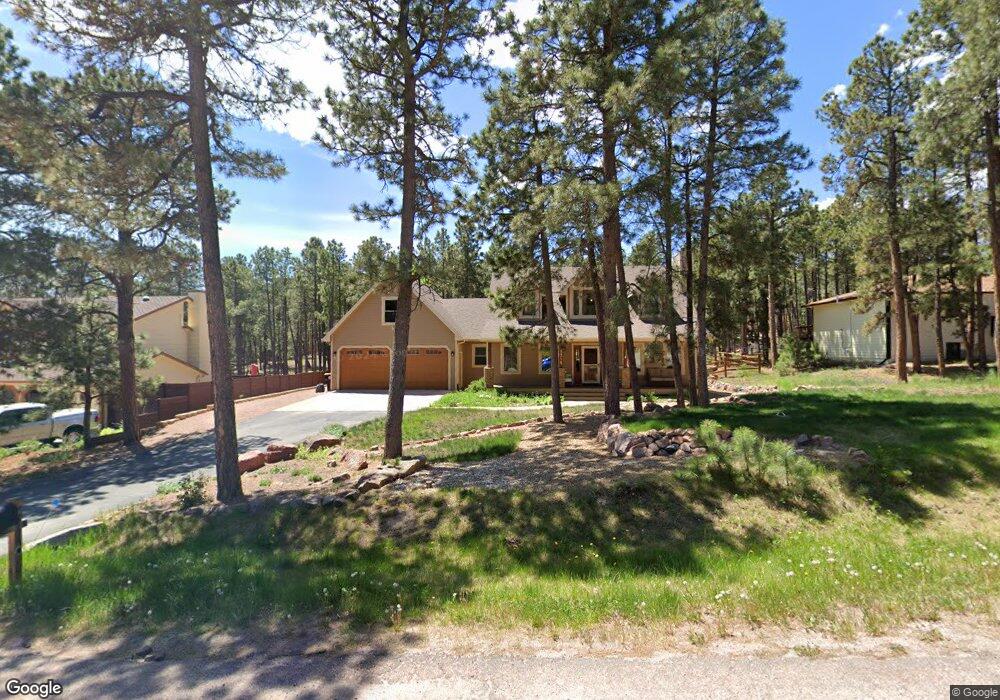1215 Pleasant View Ln Colorado Springs, CO 80921
Fox Run NeighborhoodEstimated Value: $708,000 - $797,000
5
Beds
3
Baths
2,027
Sq Ft
$371/Sq Ft
Est. Value
About This Home
This home is located at 1215 Pleasant View Ln, Colorado Springs, CO 80921 and is currently estimated at $751,458, approximately $370 per square foot. 1215 Pleasant View Ln is a home located in El Paso County with nearby schools including Discovery Canyon Campus Elementary School, Discovery Canyon Campus Middle School, and Discovery Canyon Campus High School.
Ownership History
Date
Name
Owned For
Owner Type
Purchase Details
Closed on
Jun 30, 2022
Sold by
Paul And Rebecca Christofferson Living T
Bought by
Montag Patrick and Montag Tamara
Current Estimated Value
Home Financials for this Owner
Home Financials are based on the most recent Mortgage that was taken out on this home.
Original Mortgage
$633,000
Outstanding Balance
$602,280
Interest Rate
5.1%
Mortgage Type
New Conventional
Estimated Equity
$149,178
Purchase Details
Closed on
Mar 3, 2020
Sold by
Christoffersen Paul E and Christoffersen Rebecca J
Bought by
Paul And Rebecca Christoffersen Liv Tr
Purchase Details
Closed on
Jun 11, 2003
Sold by
Dolan John P and Dolan Marie
Bought by
Christoffersen Paul E and Christofferson Rebecca J
Home Financials for this Owner
Home Financials are based on the most recent Mortgage that was taken out on this home.
Original Mortgage
$259,120
Interest Rate
5.44%
Mortgage Type
Unknown
Purchase Details
Closed on
Jun 1, 2001
Sold by
Dolan John P
Bought by
Dolan John P and Dolan Anna Marie
Home Financials for this Owner
Home Financials are based on the most recent Mortgage that was taken out on this home.
Original Mortgage
$133,000
Interest Rate
7.1%
Purchase Details
Closed on
Apr 24, 1998
Sold by
Harris Marvin L and Harris Rose M
Bought by
Dolan John P
Home Financials for this Owner
Home Financials are based on the most recent Mortgage that was taken out on this home.
Original Mortgage
$116,000
Interest Rate
7.09%
Purchase Details
Closed on
Sep 23, 1992
Bought by
Christoffersen Rebecca J
Purchase Details
Closed on
Jul 1, 1984
Bought by
Christoffersen Rebecca J
Create a Home Valuation Report for This Property
The Home Valuation Report is an in-depth analysis detailing your home's value as well as a comparison with similar homes in the area
Home Values in the Area
Average Home Value in this Area
Purchase History
| Date | Buyer | Sale Price | Title Company |
|---|---|---|---|
| Montag Patrick | $850,000 | None Listed On Document | |
| Paul And Rebecca Christoffersen Liv Tr | -- | None Available | |
| Christoffersen Paul E | $323,900 | Security Title | |
| Dolan John P | -- | Chicago Title | |
| Dolan John P | $188,000 | Security Title | |
| Christoffersen Rebecca J | $25,000 | -- | |
| Christoffersen Rebecca J | -- | -- |
Source: Public Records
Mortgage History
| Date | Status | Borrower | Loan Amount |
|---|---|---|---|
| Open | Montag Patrick | $633,000 | |
| Previous Owner | Christoffersen Paul E | $259,120 | |
| Previous Owner | Dolan John P | $133,000 | |
| Previous Owner | Dolan John P | $116,000 |
Source: Public Records
Tax History Compared to Growth
Tax History
| Year | Tax Paid | Tax Assessment Tax Assessment Total Assessment is a certain percentage of the fair market value that is determined by local assessors to be the total taxable value of land and additions on the property. | Land | Improvement |
|---|---|---|---|---|
| 2025 | $2,862 | $45,890 | -- | -- |
| 2024 | $2,938 | $40,940 | $7,490 | $33,450 |
| 2023 | $2,938 | $40,940 | $7,490 | $33,450 |
| 2022 | $3,304 | $38,110 | $5,980 | $32,130 |
| 2021 | $3,588 | $39,200 | $6,150 | $33,050 |
| 2020 | $3,351 | $34,690 | $6,150 | $28,540 |
| 2019 | $3,324 | $34,690 | $6,150 | $28,540 |
| 2018 | $3,005 | $30,940 | $6,190 | $24,750 |
| 2017 | $2,996 | $30,940 | $6,190 | $24,750 |
| 2016 | $2,440 | $29,750 | $6,850 | $22,900 |
| 2015 | $2,436 | $29,750 | $6,850 | $22,900 |
| 2014 | $2,279 | $27,810 | $6,850 | $20,960 |
Source: Public Records
Map
Nearby Homes
- 1320 Spring Valley Dr
- 15595 Falcon Ridge Ct
- 953 Pinenut Ct
- 15350 Ridgefield Ln
- 1530 Woodrose Ct
- 15848 Woodmeadow Ct
- 670 E Baptist Rd
- 15765 Pineycove Ct
- 15935 Woodmeadow Ct
- 625 Rembrandt Ct
- 1004 Tree Bark Terrace
- 878 Tree Bark Terrace
- 16093 Enchanted Peak Way
- 16231 Thunder Cat Way
- 15427 Jessie Dr
- 410 Palm Springs Way
- 15450 Holbein Dr
- 16267 Thunder Cat Way
- 14785 Latrobe Dr
- 1245 Pleasant View Ln
- 1195 Pleasant View Ln
- 1175 Pleasant View Ln
- 15310 Pleasant View Dr
- 15320 Pleasant View Dr
- 1210 Pleasant View Ln
- 15280 Pleasant View Dr
- 1230 Pleasant View Ln
- 15370 Pleasant View Dr
- 1180 Pleasant View Ln
- 15270 Pleasant View Dr
- 15435 Pleasant View Dr
- 15455 Pleasant View Dr
- 15415 Pleasant View Dr
- 1195 Becky Dr
- 1225 Becky Dr
- 15465 Pleasant View Dr
- 15260 Pleasant View Dr
- 1175 Becky Dr
- 1130 Pleasant View Ln
