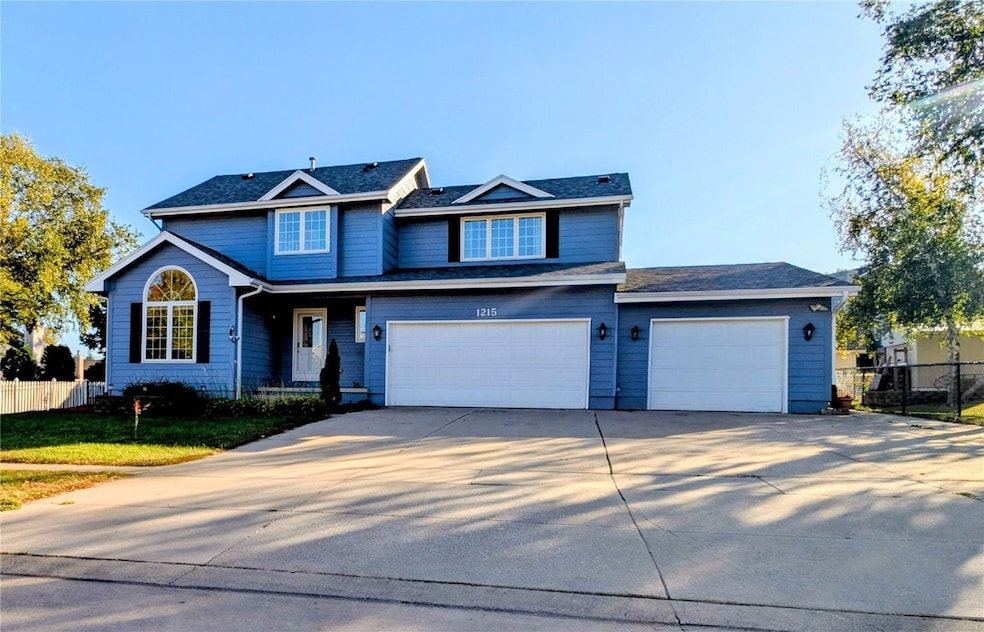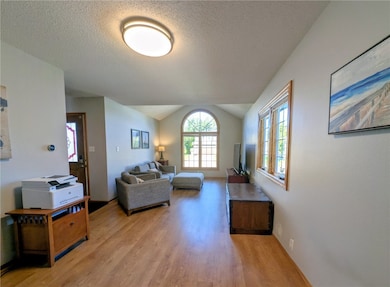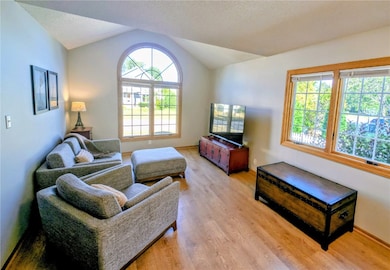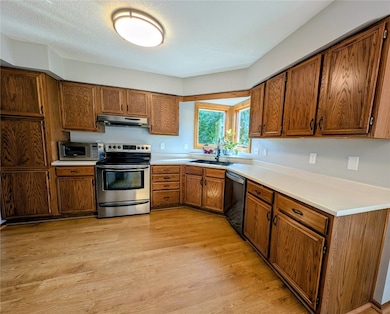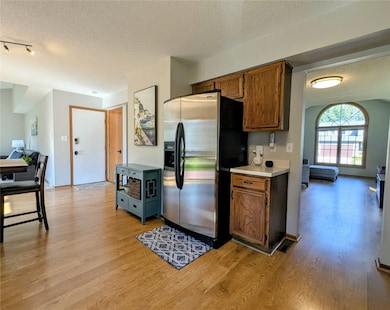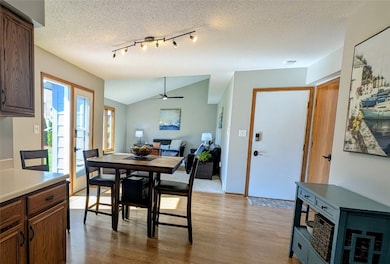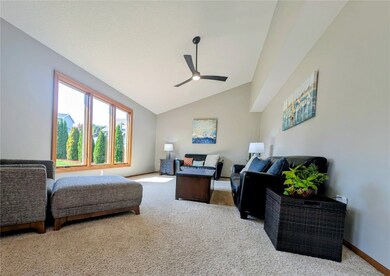1215 Prairieview Dr NE Cedar Rapids, IA 52402
Estimated payment $2,271/month
Highlights
- Solar Power System
- Deck
- Vaulted Ceiling
- Westfield Elementary School Rated A
- Recreation Room
- Den
About This Home
This beautifully maintained home features energy efficient solar panels, helping to save on utility bills while reducing your carbon footprint. You will enjoy the spacious rooms, vaulted ceilings and a suite of smart home features for lighting, climate and security. The Air Scrubber filtration system, ensures cleaner and healthier air year-round. The large 3 stall garage is heated, air conditioned and offers a bonus room off the back. This versatile room is ideal for a home office, gym, or theater room. The back yard features a deck, gazebo, and plenty of beautiful landscaping which makes it perfect for relaxing and entertaining. This home has just the right blend of tech, comfort, and efficiency.
Home Details
Home Type
- Single Family
Est. Annual Taxes
- $5,384
Year Built
- Built in 1995
Lot Details
- 10,237 Sq Ft Lot
- Fenced
Parking
- 3 Car Attached Garage
- Heated Garage
- Garage Door Opener
Home Design
- Poured Concrete
- Frame Construction
- Wood Siding
Interior Spaces
- 2-Story Property
- Vaulted Ceiling
- Family Room
- Living Room
- Formal Dining Room
- Den
- Recreation Room
- Basement Fills Entire Space Under The House
Kitchen
- Eat-In Kitchen
- Range with Range Hood
- Microwave
- Dishwasher
Bedrooms and Bathrooms
- 3 Bedrooms
- Primary Bedroom Upstairs
Laundry
- Laundry Room
- Laundry on upper level
- Dryer
- Washer
Schools
- Westfield Elementary School
- Oak Ridge Middle School
- Linn Mar High School
Utilities
- Forced Air Heating and Cooling System
- Heating System Uses Gas
- Gas Water Heater
Additional Features
- Solar Power System
- Deck
Listing and Financial Details
- Assessor Parcel Number 11342-30002-00000
Map
Home Values in the Area
Average Home Value in this Area
Tax History
| Year | Tax Paid | Tax Assessment Tax Assessment Total Assessment is a certain percentage of the fair market value that is determined by local assessors to be the total taxable value of land and additions on the property. | Land | Improvement |
|---|---|---|---|---|
| 2025 | $5,024 | $276,600 | $69,000 | $207,600 |
| 2024 | $5,054 | $266,900 | $69,000 | $197,900 |
| 2023 | $5,054 | $256,400 | $60,900 | $195,500 |
| 2022 | $4,558 | $221,100 | $54,800 | $166,300 |
| 2021 | $4,554 | $214,800 | $50,700 | $164,100 |
| 2020 | $4,554 | $202,600 | $46,700 | $155,900 |
| 2019 | $4,290 | $193,200 | $42,600 | $150,600 |
| 2018 | $4,102 | $193,200 | $42,600 | $150,600 |
| 2017 | $4,258 | $194,300 | $42,600 | $151,700 |
| 2016 | $4,159 | $185,900 | $42,600 | $143,300 |
| 2015 | $4,137 | $184,706 | $32,473 | $152,233 |
| 2014 | $3,942 | $184,706 | $32,473 | $152,233 |
| 2013 | $3,806 | $184,706 | $32,473 | $152,233 |
Property History
| Date | Event | Price | List to Sale | Price per Sq Ft |
|---|---|---|---|---|
| 11/05/2025 11/05/25 | Pending | -- | -- | -- |
| 10/31/2025 10/31/25 | Price Changed | $344,900 | -1.4% | $146 / Sq Ft |
| 10/17/2025 10/17/25 | Price Changed | $349,900 | -2.8% | $148 / Sq Ft |
| 10/13/2025 10/13/25 | For Sale | $359,900 | -- | $152 / Sq Ft |
Purchase History
| Date | Type | Sale Price | Title Company |
|---|---|---|---|
| Warranty Deed | $265,000 | None Listed On Document |
Mortgage History
| Date | Status | Loan Amount | Loan Type |
|---|---|---|---|
| Open | $251,750 | New Conventional |
Source: Cedar Rapids Area Association of REALTORS®
MLS Number: 2508598
APN: 11342-30002-00000
- 6934 Winthrop Rd NE
- 7128 Summerland Ridge Rd NE
- 6965 Doubletree Rd NE Unit 6965
- 1008 Doubletree Ct NE Unit 1008
- 1407 Tower Ln NE Unit 1407
- 6715 Creekside Dr NE Unit 2
- 1241 74th St NE Unit 1241
- 7104 Doubletree Rd NE
- 1450 Tower Ln NE
- 1472 Tower Ln NE Unit 5
- 1167 74th St NE Unit 1167
- 1233 Crescent View Dr NE
- 6430 Creekside Dr NE Unit 4
- 1055 74th St NE Unit 1055
- 1229 Honey Creek Way NE
- 6410 Creekside Dr NE Unit 1
- 6410 Creekside Dr NE
- 1027 Acacia Dr NE
- 1626 Homewood Ln NE
- 1019 Acacia Dr NE
