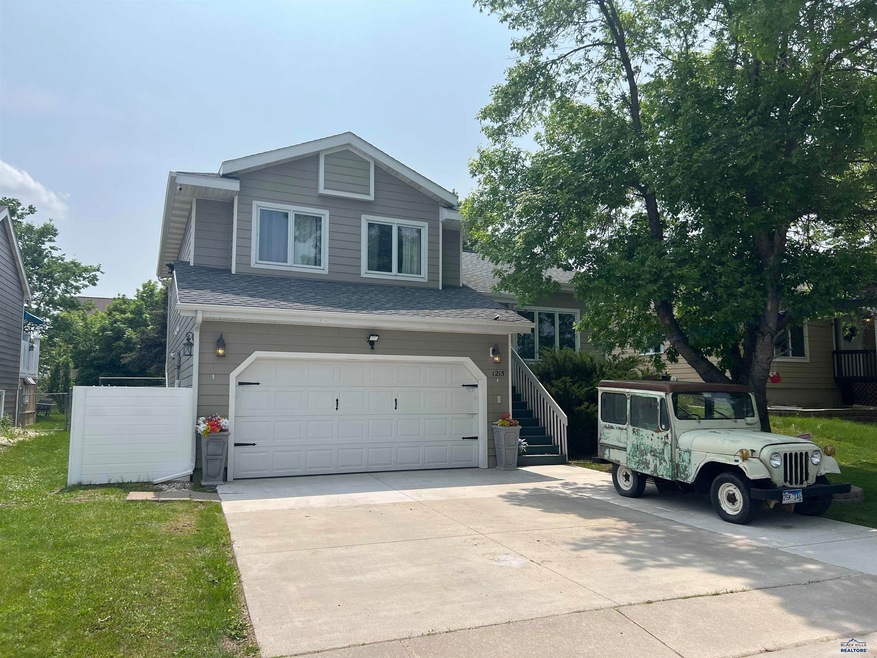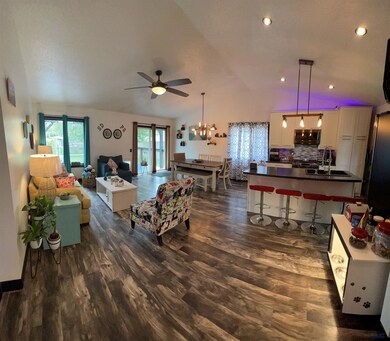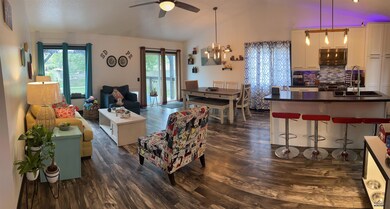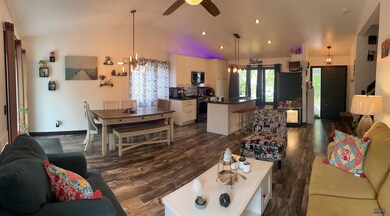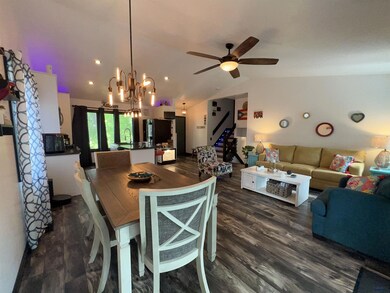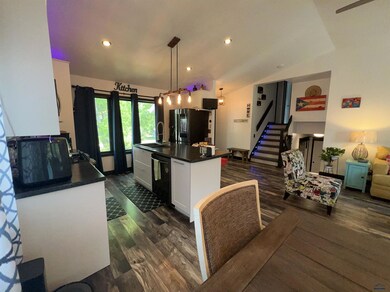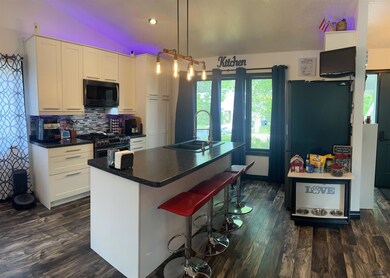
1215 Range View Cir Rapid City, SD 57701
South Robbinsdale NeighborhoodHighlights
- Spa
- Deck
- 1 Fireplace
- Clubhouse
- Vaulted Ceiling
- Neighborhood Views
About This Home
As of July 2023WOW! Is the best way to describe this home because that is exactly what you will say after walking through the front door. This home has it all and then some. There are 3 full bathrooms that are brimming with luxury from the custom tile throughout, to the heated towel warmers, and high-end finishes. The master ensuite is the cherry on top of the master bedroom that contains a walk-in closet and a private 12x14 deck. All 3 bedrooms in this home can be found on the upper floor along with the 2nd full bathroom. There is plenty of room to spread out in the main floor living room for conversation or in the lower-level family room to watch a movie or in the basement bonus room for a game of pool. And if that was not enough there is outside. The expansive 27x14 back deck is where you will find the hot tub and pergola with heaters for enjoyment year-round. The ways to enjoy this outdoor space are only limited by your imagination. Buyer or Buyer's agent to verify all information provided.
Home Details
Home Type
- Single Family
Est. Annual Taxes
- $3,997
Year Built
- Built in 1990
Lot Details
- 5,663 Sq Ft Lot
- Back Yard Fenced
- Chain Link Fence
- Interior Lot
HOA Fees
- $25 Monthly HOA Fees
Home Design
- Poured Concrete
- Composition Roof
- Hardboard
Interior Spaces
- 2,052 Sq Ft Home
- 4-Story Property
- Tray Ceiling
- Vaulted Ceiling
- Ceiling Fan
- 1 Fireplace
- Window Treatments
- Neighborhood Views
- Basement
- Sump Pump
- Fire and Smoke Detector
Kitchen
- Gas Oven or Range
- Microwave
- Dishwasher
- Disposal
Flooring
- Carpet
- Tile
- Vinyl
Bedrooms and Bathrooms
- 3 Bedrooms
- En-Suite Bathroom
- 3 Full Bathrooms
- Bathtub with Shower
- Shower Only
Laundry
- Dryer
- Washer
Parking
- 2 Car Attached Garage
- Garage Door Opener
Outdoor Features
- Spa
- Deck
Utilities
- Forced Air Heating and Cooling System
- Heating System Uses Gas
- Water Softener is Owned
- Cable TV Available
Community Details
Overview
- Dakota Ridge Subdivision
Amenities
- Clubhouse
Recreation
- Community Playground
Ownership History
Purchase Details
Home Financials for this Owner
Home Financials are based on the most recent Mortgage that was taken out on this home.Similar Homes in Rapid City, SD
Home Values in the Area
Average Home Value in this Area
Purchase History
| Date | Type | Sale Price | Title Company |
|---|---|---|---|
| Deed | $378,000 | -- |
Property History
| Date | Event | Price | Change | Sq Ft Price |
|---|---|---|---|---|
| 05/22/2025 05/22/25 | For Sale | $429,999 | +13.8% | $210 / Sq Ft |
| 07/20/2023 07/20/23 | Sold | $378,000 | -4.3% | $184 / Sq Ft |
| 05/29/2023 05/29/23 | For Sale | $395,000 | -- | $192 / Sq Ft |
Tax History Compared to Growth
Tax History
| Year | Tax Paid | Tax Assessment Tax Assessment Total Assessment is a certain percentage of the fair market value that is determined by local assessors to be the total taxable value of land and additions on the property. | Land | Improvement |
|---|---|---|---|---|
| 2024 | $3,997 | $359,100 | $46,800 | $312,300 |
| 2023 | $3,599 | $315,900 | $46,800 | $269,100 |
| 2022 | $3,321 | $270,600 | $40,700 | $229,900 |
| 2021 | $2,992 | $219,500 | $40,700 | $178,800 |
| 2020 | $2,801 | $199,000 | $40,700 | $158,300 |
| 2019 | $2,589 | $183,200 | $36,100 | $147,100 |
| 2018 | $2,478 | $180,000 | $36,100 | $143,900 |
| 2017 | $3,093 | $179,200 | $36,100 | $143,100 |
| 2016 | $3,307 | $171,200 | $36,100 | $135,100 |
| 2015 | $3,307 | $174,300 | $36,100 | $138,200 |
| 2014 | $3,265 | $167,500 | $36,100 | $131,400 |
Agents Affiliated with this Home
-
Craig Crews

Seller's Agent in 2025
Craig Crews
KELLER WILLIAMS REALTY BLACK HILLS
(605) 858-1051
5 in this area
137 Total Sales
-
SARAH TSCHETTER

Seller's Agent in 2023
SARAH TSCHETTER
THE REAL ESTATE GROUP, INC.
(605) 381-6335
5 in this area
81 Total Sales
-
BRIAN THOMPSON

Buyer's Agent in 2023
BRIAN THOMPSON
SUN REAL ESTATE
(605) 391-6250
5 in this area
194 Total Sales
Map
Source: Black Hills Association of REALTORS®
MLS Number: 163879
APN: 0063985
- 4028 Prairie View Dr
- 4048 Derby Ln
- 4033 Derby Ln
- 3980 Cambell St
- 3855 Cambell St Unit Lot 44
- 885 C E Minnesota St
- 755 Field View Dr
- 875 Unit C E Minnesota Unit C
- 1102 Sitka St
- 1010 Sycamore St
- 3717 Ivy Ave
- 423 Field View Dr
- 4307 Henry Ct
- Lot 26 E Catron Blvd Unit Shelby and Preakness
- 3713 Michigan Ave
- 318 Topaz Ln
- 3522 Michigan Ave
- 3059 Hoefer Ave
- 3421 Michigan Ave
- 426 & 434 E Fairmont Blvd
