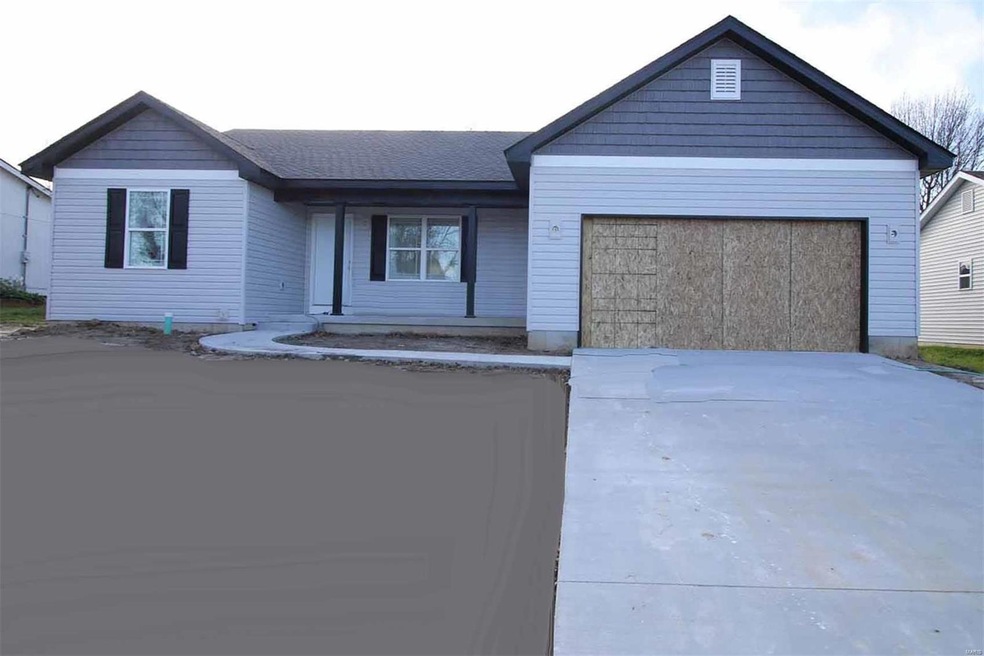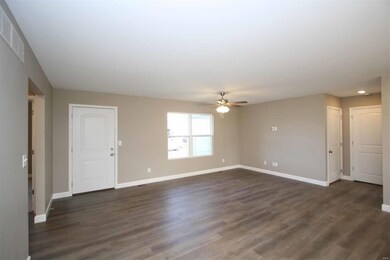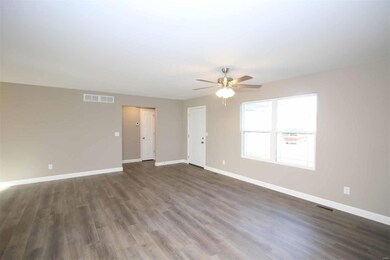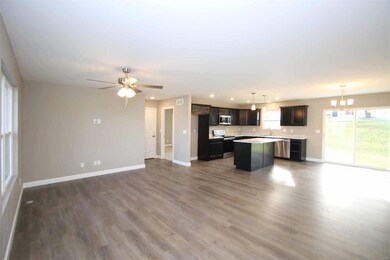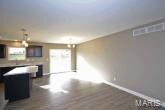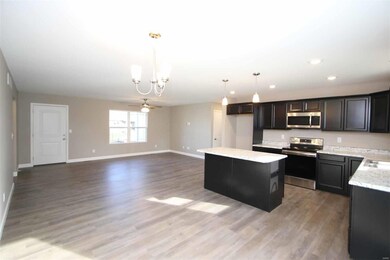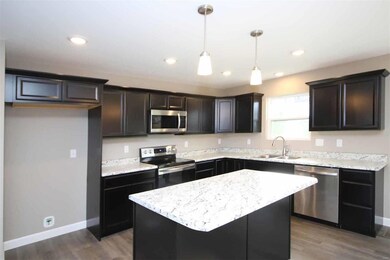
1215 Ranworth Dr Godfrey, IL 62035
Estimated Value: $221,000 - $293,000
Highlights
- New Construction
- Ranch Style House
- Covered patio or porch
- Open Floorplan
- Wood Flooring
- 2 Car Attached Garage
About This Home
As of July 2021GODFREY NEW CONSTRUCTION! This home is to be built, pictures are examples of recent builds by the builder. 3 bedroom, 2 bath ranch to be built in Huntington Park subdivision! Desirable open floor plan has luxury vinyl plank flooring throughout the great room. The kitchen features a center island. Stainless steel stove, microwave and dishwasher included in base price. Split bedroom floor plan. Primary bedroom includes bath with shower, double vanity and walk in closet. Main floor laundry. Full walk out basement includes a plumbing for a full bath, and endless possibilities for future uses. 2 car garage is completely finished with drywall and insulated garage door with opener. Nice sized lot. Lot is included in the base price. 12 x 12 concrete patio in the back yard! You still have time to pick colors and finishes on paint, flooring, cabinetry, shingles, siding and doors! Additional lots available! Taxes are for lot only!
Home Details
Home Type
- Single Family
Est. Annual Taxes
- $4,403
Year Built
- 2022
Lot Details
- 0.28
Parking
- 2 Car Attached Garage
- Garage Door Opener
Home Design
- Ranch Style House
- Traditional Architecture
- Poured Concrete
- Composition Roof
- Vinyl Siding
Interior Spaces
- 1,456 Sq Ft Home
- Open Floorplan
- Ceiling Fan
- Insulated Windows
- Sliding Doors
- Combination Kitchen and Dining Room
- Fire and Smoke Detector
- Laundry on main level
Kitchen
- Eat-In Kitchen
- Electric Oven or Range
- Microwave
- Dishwasher
- Kitchen Island
- Disposal
Flooring
- Wood
- Carpet
Bedrooms and Bathrooms
- 3 Main Level Bedrooms
- Split Bedroom Floorplan
- Walk-In Closet
- 2 Full Bathrooms
- Dual Vanity Sinks in Primary Bathroom
Unfinished Basement
- Walk-Out Basement
- Basement Fills Entire Space Under The House
- Basement Ceilings are 8 Feet High
- Basement Window Egress
Schools
- Alton Dist 11 Elementary And Middle School
- Alton High School
Utilities
- 90% Forced Air Heating and Cooling System
- Heating System Uses Gas
- Electric Water Heater
Additional Features
- Covered patio or porch
- 0.28 Acre Lot
Community Details
- Built by HOMES BY KELLER
Listing and Financial Details
- Assessor Parcel Number 24-2-01-34-01-105-040
Ownership History
Purchase Details
Home Financials for this Owner
Home Financials are based on the most recent Mortgage that was taken out on this home.Purchase Details
Home Financials for this Owner
Home Financials are based on the most recent Mortgage that was taken out on this home.Purchase Details
Purchase Details
Similar Homes in Godfrey, IL
Home Values in the Area
Average Home Value in this Area
Purchase History
| Date | Buyer | Sale Price | Title Company |
|---|---|---|---|
| Steele Vincent | $218,000 | Community Title & Escrow | |
| Kessler Daniel Patrick | -- | Prairie State Title & Escrow | |
| Jacobs Jerome | -- | Prairie State Title & Escrow | |
| Jacobs Jerome | $10,000 | Community Title |
Mortgage History
| Date | Status | Borrower | Loan Amount |
|---|---|---|---|
| Open | Steele Vincent | $174,320 |
Property History
| Date | Event | Price | Change | Sq Ft Price |
|---|---|---|---|---|
| 07/30/2021 07/30/21 | Sold | $217,900 | +6.3% | $150 / Sq Ft |
| 04/26/2021 04/26/21 | Pending | -- | -- | -- |
| 11/19/2020 11/19/20 | For Sale | $205,000 | -- | $141 / Sq Ft |
Tax History Compared to Growth
Tax History
| Year | Tax Paid | Tax Assessment Tax Assessment Total Assessment is a certain percentage of the fair market value that is determined by local assessors to be the total taxable value of land and additions on the property. | Land | Improvement |
|---|---|---|---|---|
| 2023 | $4,403 | $63,120 | $12,120 | $51,000 |
| 2022 | $4,403 | $57,720 | $11,080 | $46,640 |
| 2021 | $478 | $6,420 | $6,420 | $0 |
| 2020 | $469 | $6,280 | $6,280 | $0 |
| 2019 | $481 | $6,120 | $6,120 | $0 |
| 2018 | $474 | $5,860 | $5,860 | $0 |
| 2017 | $20 | $260 | $260 | $0 |
| 2016 | $20 | $260 | $260 | $0 |
| 2015 | $17 | $250 | $250 | $0 |
| 2014 | $17 | $250 | $250 | $0 |
| 2013 | $17 | $250 | $250 | $0 |
Agents Affiliated with this Home
-
Amy Hillery

Seller's Agent in 2021
Amy Hillery
Landmark Realty
(618) 520-9850
37 in this area
153 Total Sales
-
Jenni Beck

Buyer's Agent in 2021
Jenni Beck
RE/MAX
(618) 466-2325
26 in this area
100 Total Sales
Map
Source: MARIS MLS
MLS Number: MAR20084232
APN: 24-2-01-34-01-105-040
- 4809 Paris Dr
- 4900 Eiffel Dr
- 3207 Morkel Dr
- 5221 Sundrop Ct
- 1603 Mont Vista Ave
- 0 Sycamore Hill Dr
- 1518 Colonial Dr
- 805 Taylor Ave
- 5012 Staten Dr
- 4908 Blu Fountain Dr Unit B-4
- 906 Lexington Estates Dr
- 721 Taylor Ave
- 715 Taylor Ave
- 5310 Godfrey Rd Unit 2
- 5507 Ladue Dr
- 5323 Lynwood Ct
- 1702 Blu Fountain Ct
- 860 Chouteau St
- 854 Marc Dr
- 1900 Cheyenne Dr
- 1215 Ranworth Dr
- 1217 Ranworth Dr
- 0 Lot 84 Ranworth Dr Unit 17072682
- 0 Lot 83 Ranworth Dr Unit 17072666
- 1213 Ranworth Dr
- 1216 N Hanser Ln
- 1211 Ranworth Dr
- 1214 N Hanser Ln
- lot 81 Ranworth Dr
- lot 80 Ranworth Dr
- lot 83 Ranworth Dr
- lot 84 Ranworth Dr
- lot 87 Ranworth Dr
- 1219 Ranworth Dr
- 1212 Ranworth Dr
- 1216 Ranworth Dr
- 1210 Ranworth Dr
- 1209 Ranworth Dr
- 1212 N Hanser Ln
- 1219 Enos Ln
