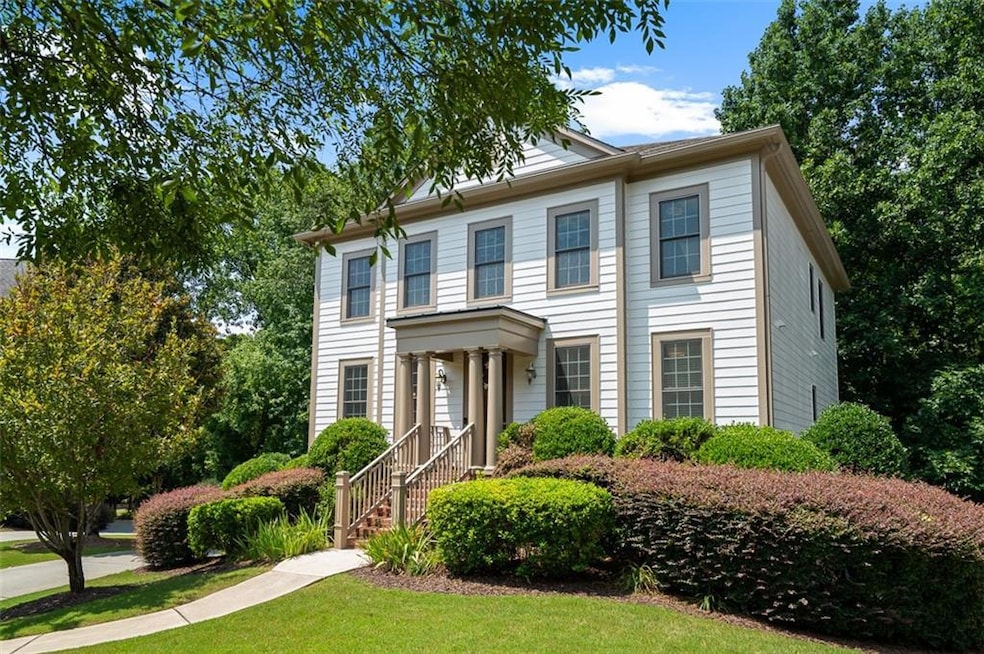Welcome to this exceptional five-bedroom home on a quiet cul-de-sac in the coveted gated Legacy at the Riverline community, where resort-style amenities include a pool, playground, tennis courts, and more. Freshly painted inside and out, this elegantly updated traditional offers soaring 9-foot ceilings, beautiful crown molding, brand new carpet, and a chef’s dream kitchen with Sub-Zero refrigerator, Wolf double ovens, walk-in pantry with wooden shelves and more. Entertain in style with in-wall speakers the family room and gym area as well, plus other tech-savvy upgrades like Google/Alexa-compatible switches, ethernet and coax wiring to multiple rooms, wired outdoor speakers, and a Ring doorbell. Upstairs, the oversized primary suite boasts dual closets, dual vanities, a separate shower, whirlpool tub, and private water closet, while the partially finished basement is perfect for a gym, media room, or extra living space with plenty of storage. A two-car side entry garage adds everyday convenience while preserving the home's traditional style. Enjoy secure gated living in a vibrant, amenity-rich neighborhood close to 285, The Battery and more—this is a rare opportunity you don’t want to miss!

