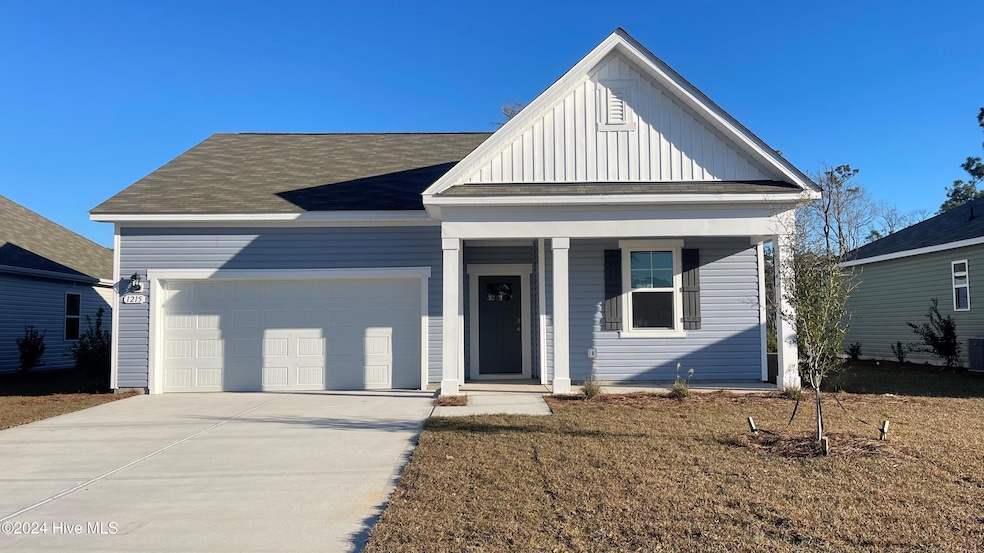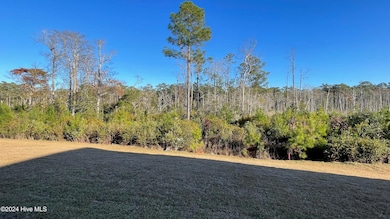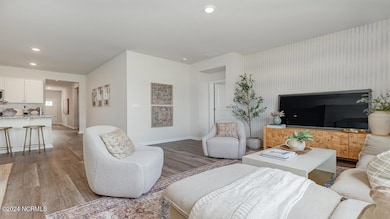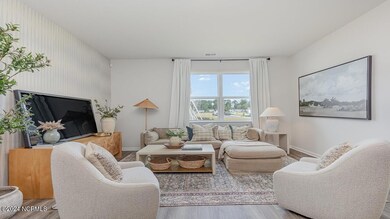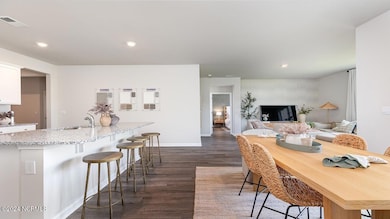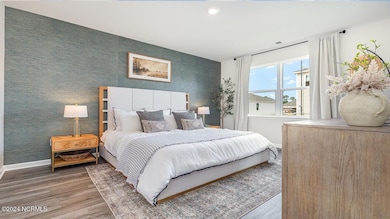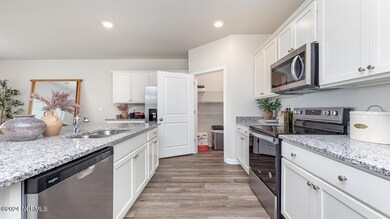
1215 Rippling Cove Loop Supply, NC 28462
Highlights
- Solid Surface Countertops
- Covered patio or porch
- Laundry Room
- Community Pool
- Resident Manager or Management On Site
- Kitchen Island
About This Home
As of May 2025Welcome to Stanbury Creek, offering new homes with thoughtful details and smart designs plus a convenient location. You don't want to miss out on this home! The popular Cali plan is a masterfully designed home with a great open concept kitchen, living, and dining area. Features include a fabulous pantry, stainless appliances, a large island with breakfast bar, and beautiful yet durable luxury vinyl plank flooring. The private owner's suite offers a large walk-in closet, dual vanity, and a 5' shower. Access to the rear covered porch just off the dining area creates wonderful outdoor living space. Enjoy your backyard oasis overlooking a natural preserve area. Ask about our industry leading smart home technology package that will allow you to monitor and control your home from the couch or across the globe.*Photos are of a similar Cali home. (Home and community information, including pricing, included features, terms, availability and amenities, are subject to change prior to sale at any time without notice or obligation. Square footages are approximate. Pictures, photographs, colors, features, and sizes are for illustration purposes only and will vary from the homes as built. Equal housing opportunity builder.)
Last Agent to Sell the Property
D R Horton, Inc. License #274927 Listed on: 07/16/2024

Home Details
Home Type
- Single Family
Year Built
- Built in 2024
Lot Details
- 9,148 Sq Ft Lot
- Lot Dimensions are 54x139x55x145
HOA Fees
- $115 Monthly HOA Fees
Home Design
- Slab Foundation
- Wood Frame Construction
- Shingle Roof
- Vinyl Siding
- Stick Built Home
Interior Spaces
- 1,774 Sq Ft Home
- 1-Story Property
- Combination Dining and Living Room
Kitchen
- Dishwasher
- Kitchen Island
- Solid Surface Countertops
- Disposal
Flooring
- Carpet
- Luxury Vinyl Plank Tile
Bedrooms and Bathrooms
- 4 Bedrooms
- 2 Full Bathrooms
- Walk-in Shower
Laundry
- Laundry Room
- Washer and Dryer Hookup
Attic
- Attic Access Panel
- Pull Down Stairs to Attic
Parking
- 2 Car Attached Garage
- Garage Door Opener
- Driveway
Outdoor Features
- Covered patio or porch
Schools
- Virginia Williamson Elementary School
- Cedar Grove Middle School
- West Brunswick High School
Utilities
- Heat Pump System
- Electric Water Heater
Listing and Financial Details
- Tax Lot 74
- Assessor Parcel Number 202716820585
Community Details
Overview
- Premier Management Association, Phone Number (910) 679-3012
- Stanbury Creek Subdivision
- Maintained Community
Recreation
- Community Pool
Security
- Resident Manager or Management On Site
Similar Homes in the area
Home Values in the Area
Average Home Value in this Area
Property History
| Date | Event | Price | Change | Sq Ft Price |
|---|---|---|---|---|
| 05/30/2025 05/30/25 | Sold | $300,000 | -3.2% | $169 / Sq Ft |
| 05/05/2025 05/05/25 | Pending | -- | -- | -- |
| 03/26/2025 03/26/25 | Price Changed | $309,880 | 0.0% | $175 / Sq Ft |
| 02/14/2025 02/14/25 | Price Changed | $309,990 | 0.0% | $175 / Sq Ft |
| 02/14/2025 02/14/25 | For Sale | $309,990 | -1.6% | $175 / Sq Ft |
| 01/19/2025 01/19/25 | Pending | -- | -- | -- |
| 01/16/2025 01/16/25 | Price Changed | $314,880 | -1.6% | $177 / Sq Ft |
| 11/18/2024 11/18/24 | Price Changed | $319,990 | -1.7% | $180 / Sq Ft |
| 07/16/2024 07/16/24 | For Sale | $325,490 | -- | $183 / Sq Ft |
Tax History Compared to Growth
Agents Affiliated with this Home
-
Cheryl Baucom

Seller's Agent in 2025
Cheryl Baucom
D R Horton, Inc.
(910) 431-2535
22 in this area
44 Total Sales
Map
Source: Hive MLS
MLS Number: 100455896
- 1211 Rippling Cove Loop
- 1051 Stanbury Bluff Rd
- 1046 Stanbury Bluff Rd
- 1231 Rippling Cove Loop SW
- 956 Stanbury Bluff Rd
- 1043 Stanbury Bluff Rd
- 964 Stanbury Bluff Rd
- 933 Shipley Way SW
- 929 Shipley Way SW
- 925 Shipley Way SW
- 921 Shipley Way SW
- 972 Stanbury Bluff Rd
- 917 Shipley Way SW
- 739 New Haven Ln SW
- 735 New Haven Ln SW
- 909 Shipley Way SW
- 743 New Haven Ln SW
- 731 New Haven Ln SW
- 727 New Haven Ln SW
- 1023 Stanbury Bluff Rd
