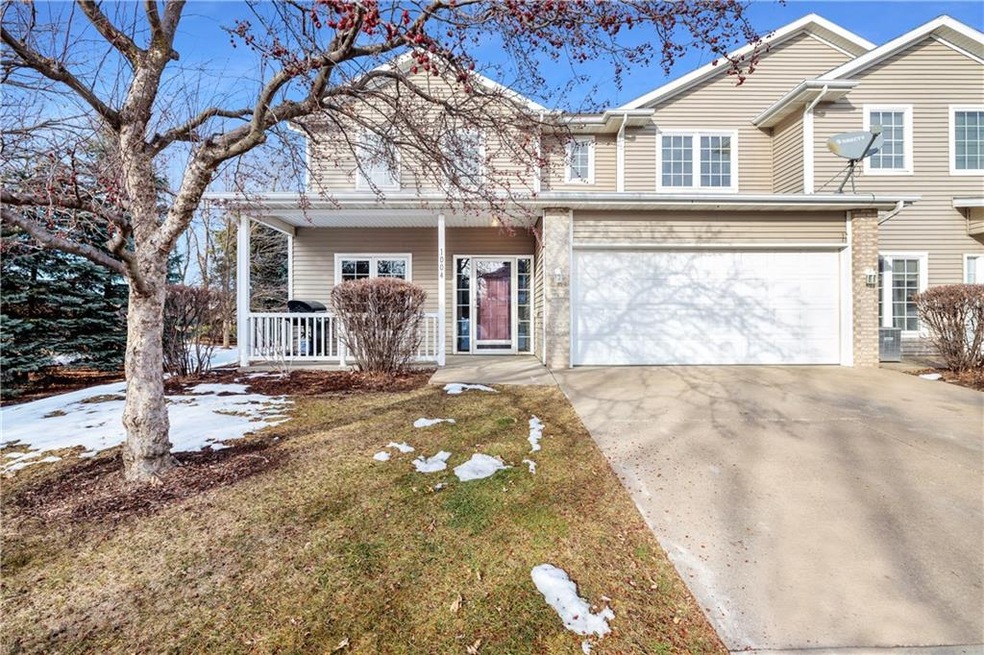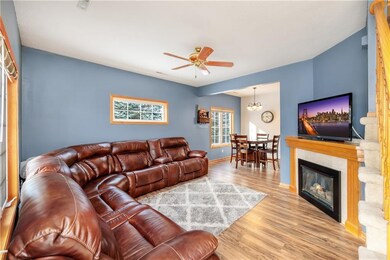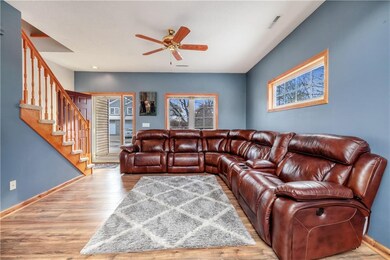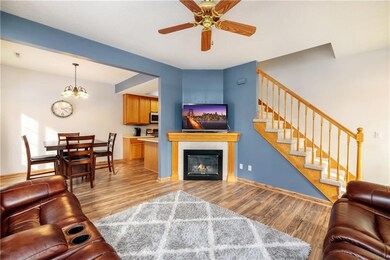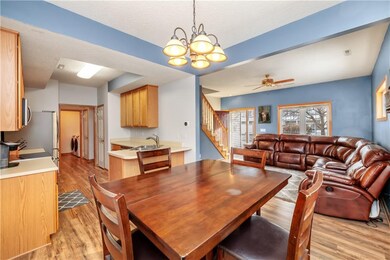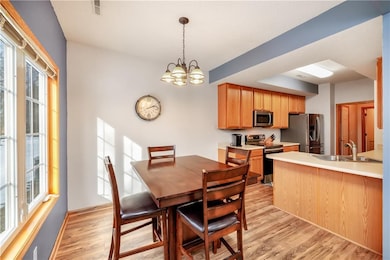
1215 S 52nd St Unit 1004 West Des Moines, IA 50265
Highlights
- Wood Flooring
- Cul-De-Sac
- Patio
- Jordan Creek Elementary School Rated A-
- Eat-In Kitchen
- Forced Air Heating and Cooling System
About This Home
As of March 2021This home is located at 1215 S 52nd St Unit 1004, West Des Moines, IA 50265 and is currently priced at $171,000, approximately $126 per square foot. This property was built in 2000. 1215 S 52nd St Unit 1004 is a home located in Polk County with nearby schools including Jordan Creek Elementary School, Valley Southwoods Freshman High School, and Stilwell Junior High School.
Townhouse Details
Home Type
- Townhome
Est. Annual Taxes
- $2,900
Year Built
- Built in 2000
HOA Fees
- $160 Monthly HOA Fees
Home Design
- Brick Exterior Construction
- Asphalt Shingled Roof
- Vinyl Siding
Interior Spaces
- 1,347 Sq Ft Home
- 2-Story Property
- Gas Log Fireplace
- Family Room
- Dining Area
Kitchen
- Eat-In Kitchen
- Stove
- Microwave
- Dishwasher
Flooring
- Wood
- Carpet
- Tile
Bedrooms and Bathrooms
- 2 Bedrooms
Laundry
- Laundry on main level
- Dryer
- Washer
Home Security
Parking
- 2 Car Attached Garage
- Driveway
Utilities
- Forced Air Heating and Cooling System
- Municipal Trash
- Cable TV Available
Additional Features
- Patio
- Cul-De-Sac
Listing and Financial Details
- Assessor Parcel Number 32004882551036
Community Details
Overview
- Conlin Properties Association
Recreation
- Snow Removal
Security
- Fire and Smoke Detector
Ownership History
Purchase Details
Home Financials for this Owner
Home Financials are based on the most recent Mortgage that was taken out on this home.Purchase Details
Home Financials for this Owner
Home Financials are based on the most recent Mortgage that was taken out on this home.Purchase Details
Home Financials for this Owner
Home Financials are based on the most recent Mortgage that was taken out on this home.Similar Homes in West Des Moines, IA
Home Values in the Area
Average Home Value in this Area
Purchase History
| Date | Type | Sale Price | Title Company |
|---|---|---|---|
| Warranty Deed | $171,000 | None Available | |
| Warranty Deed | $171,000 | None Listed On Document | |
| Warranty Deed | $145,000 | None Available | |
| Warranty Deed | $110,000 | -- |
Mortgage History
| Date | Status | Loan Amount | Loan Type |
|---|---|---|---|
| Open | $162,450 | New Conventional | |
| Closed | $162,450 | New Conventional | |
| Previous Owner | $55,435 | New Conventional | |
| Previous Owner | $70,000 | No Value Available |
Property History
| Date | Event | Price | Change | Sq Ft Price |
|---|---|---|---|---|
| 03/17/2021 03/17/21 | Sold | $171,000 | 0.0% | $127 / Sq Ft |
| 03/17/2021 03/17/21 | Pending | -- | -- | -- |
| 01/29/2021 01/29/21 | For Sale | $171,000 | +17.9% | $127 / Sq Ft |
| 03/17/2017 03/17/17 | Sold | $145,000 | 0.0% | $108 / Sq Ft |
| 03/10/2017 03/10/17 | Pending | -- | -- | -- |
| 01/30/2017 01/30/17 | For Sale | $145,000 | -- | $108 / Sq Ft |
Tax History Compared to Growth
Tax History
| Year | Tax Paid | Tax Assessment Tax Assessment Total Assessment is a certain percentage of the fair market value that is determined by local assessors to be the total taxable value of land and additions on the property. | Land | Improvement |
|---|---|---|---|---|
| 2024 | $3,104 | $195,800 | $22,300 | $173,500 |
| 2023 | $3,006 | $195,800 | $22,300 | $173,500 |
| 2022 | $2,972 | $155,700 | $17,800 | $137,900 |
| 2021 | $2,702 | $155,700 | $17,800 | $137,900 |
| 2020 | $2,656 | $143,300 | $17,400 | $125,900 |
| 2019 | $2,446 | $143,300 | $17,400 | $125,900 |
| 2018 | $2,448 | $127,900 | $16,600 | $111,300 |
| 2017 | $2,456 | $127,900 | $16,600 | $111,300 |
| 2016 | $2,398 | $124,700 | $17,200 | $107,500 |
| 2015 | $2,398 | $124,700 | $17,200 | $107,500 |
| 2014 | $2,290 | $118,200 | $20,900 | $97,300 |
Agents Affiliated with this Home
-

Seller's Agent in 2021
Cy Phillips
Space Simply
(515) 423-0899
107 in this area
597 Total Sales
-

Seller's Agent in 2017
Jeff Kinion
Realty ONE Group Impact
(515) 577-1941
28 in this area
162 Total Sales
-

Buyer's Agent in 2017
Elizabeth Cabral
Iowa Realty Mills Crossing
(515) 864-9863
4 in this area
20 Total Sales
Map
Source: Des Moines Area Association of REALTORS®
MLS Number: 621405
APN: 320-04882551036
- 1221 S 51st St
- 1150 S 52nd St Unit 205
- 1117 S 52nd St Unit 1705
- 1117 S 52nd St Unit 1707
- 1069 Glen Oaks Dr
- 4833 Timberline Dr
- 1214 Glen Oaks Dr
- 5028 Oakwood Ln
- 1259 Glen Oaks Dr
- 862 Glen Oaks Terrace
- 1 S My Way
- 1101 S 45th Ct
- 1625 S 50th Place
- 3 S My Way
- 4710 Mills Civic Pkwy Unit 302
- 33 S My Way
- 4416 Oakwood Ln
- 5055 Cherrywood Dr
- 5031 Cherrywood Dr
- 640 S 50th St Unit 2204
