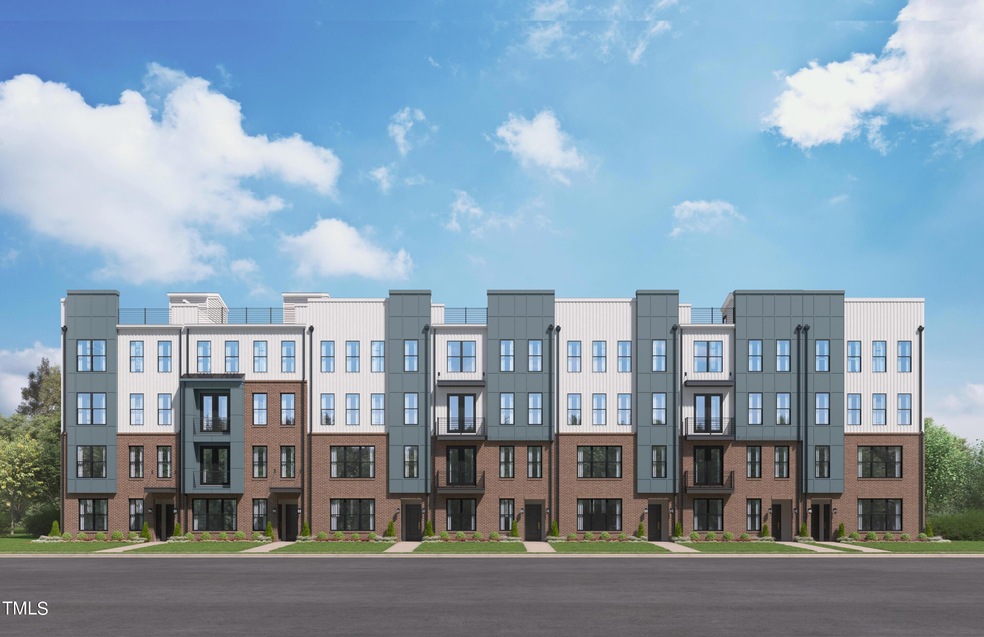
1215 Shaw View Alley Unit 101 Raleigh, NC 27601
South Park NeighborhoodHighlights
- New Construction
- Transitional Architecture
- 1 Car Attached Garage
- Joyner Elementary School Rated A-
- Stainless Steel Appliances
- 2-minute walk to Neighbor to Neighbor Skate Park
About This Home
As of December 2024The Tessa presents an open-concept layout seamlessly blending living and entertaining spaces. From the kitchen to the main family room, this versatile design allows for laid-back dinners on the couch or lively happy hours with friends. The family room comfortably accommodates a 5-8 person sectional and connects flawlessly to the dining area and kitchen. The kitchen, designed to impress, features a quartz countertop peninsula offering seating for five, perfect for appetizers, snacks, or quick meals while working from home in this 3-bedroom condo.
On the second floor, an oversized primary suite awaits, complete with an en-suite bathroom, double vanities, two walk-in closets, and a private water closet, exuding the grandeur and tranquility of a single-family home. Adjacent to the second bedroom is a third bedroom with a private deck.
The photos shown are from a similar home. Located just minutes away from all the downtown Raleigh hotspots, contact the Neighborhood Sales Manager or visit our model home today for more information!
Last Agent to Sell the Property
SM North Carolina Brokerage License #254251 Listed on: 06/10/2024
Last Buyer's Agent
Jolene Johnson
Gaskill Realty Company License #254251
Property Details
Home Type
- Condominium
Est. Annual Taxes
- $4,618
Year Built
- Built in 2024 | New Construction
Lot Details
- Two or More Common Walls
HOA Fees
- $250 Monthly HOA Fees
Parking
- 1 Car Attached Garage
Home Design
- Transitional Architecture
- Modernist Architecture
- Slab Foundation
- Frame Construction
- Shingle Roof
Interior Spaces
- 1,576 Sq Ft Home
- 2-Story Property
- Living Room
- Dining Room
Kitchen
- Electric Oven
- Electric Cooktop
- Microwave
- Dishwasher
- Stainless Steel Appliances
Flooring
- Carpet
- Luxury Vinyl Tile
Bedrooms and Bathrooms
- 3 Bedrooms
Schools
- Joyner Elementary School
- Moore Square Museum Middle School
- Broughton High School
Utilities
- Central Air
- Heating Available
- Electric Water Heater
- Community Sewer or Septic
Community Details
- Association fees include ground maintenance
- Ppm Management Association, Phone Number (919) 848-4911
- Built by Stanley Martin Homes, LLC
- The Grey Subdivision
Listing and Financial Details
- Assessor Parcel Number 1703830510
Similar Homes in Raleigh, NC
Home Values in the Area
Average Home Value in this Area
Property History
| Date | Event | Price | Change | Sq Ft Price |
|---|---|---|---|---|
| 12/27/2024 12/27/24 | Sold | $461,790 | 0.0% | $293 / Sq Ft |
| 06/10/2024 06/10/24 | Pending | -- | -- | -- |
| 06/10/2024 06/10/24 | For Sale | $461,790 | -- | $293 / Sq Ft |
Tax History Compared to Growth
Agents Affiliated with this Home
-
J
Seller's Agent in 2024
Jolene Johnson
SM North Carolina Brokerage
(919) 215-6479
43 in this area
158 Total Sales
Map
Source: Doorify MLS
MLS Number: 10034577
- 1259 Shaw View Alley Unit 101
- 1234 Coach Station Alley Unit 101
- 1234 Coach Station Alley Unit 201
- 1230 Coach Station Alley Unit 201
- 1230 Coach Station Alley Unit 101
- 1238 Coach Station Alley Unit 201
- 1238 Coach Station Alley Unit 101
- 1226 Coach Station Alley Unit 101
- 1242 Coach Station Alley Unit 201
- 1242 Coach Station Alley Unit 101
- 1222 Coach Station Alley Unit 201
- 1222 Coach Station Alley Unit 101
- 1218 Coach Station Alley Unit 201
- 1218 Coach Station Alley Unit 101
- 1250 Coach Station Alley Unit 201
- 1246 Coach Station Alley Unit 101
- 1246 Coach Station Alley Unit 201
- 1224 S Person St Unit 201
- 1224 S Person St Unit 101
- 1228 S Person St Unit 201
