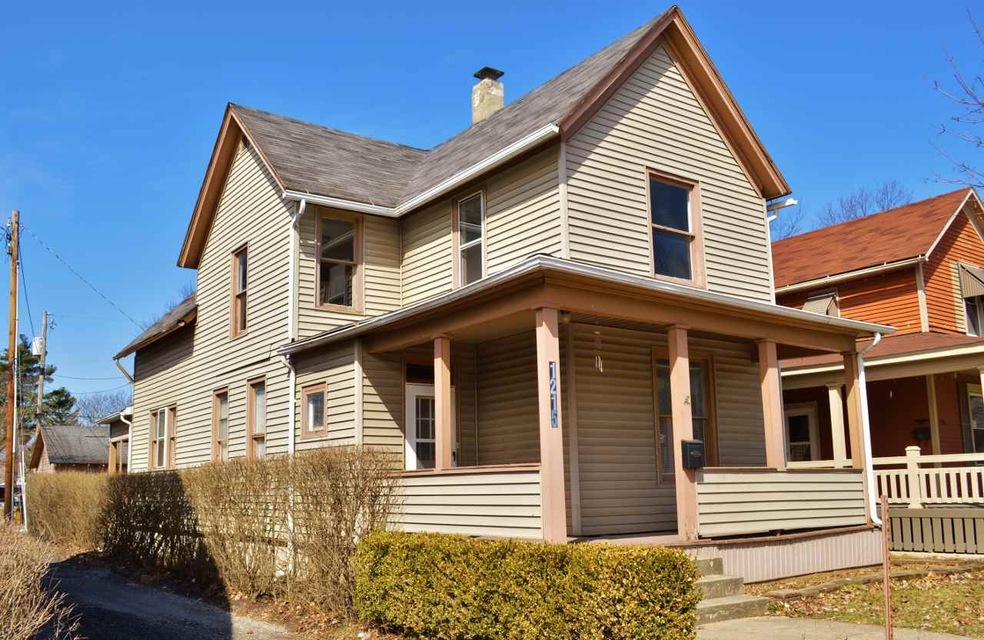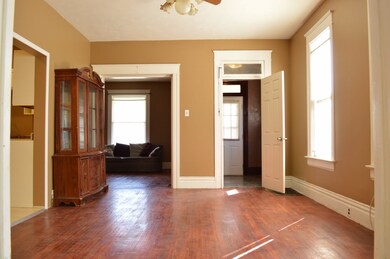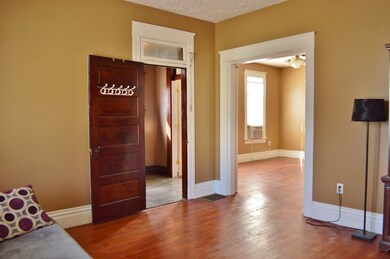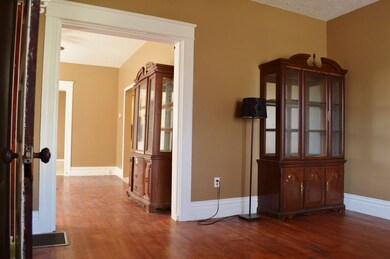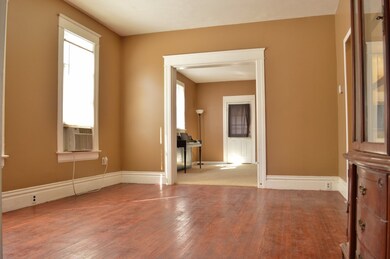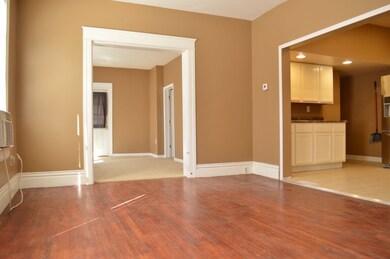
1215 Sherman Blvd Fort Wayne, IN 46808
Hamilton NeighborhoodEstimated Value: $145,000 - $169,000
Highlights
- Primary Bedroom Suite
- 1.5 Car Detached Garage
- Forced Air Heating System
- Covered patio or porch
- Entrance Foyer
- 5-minute walk to Bloomingdale Park
About This Home
As of February 2019Picture yourself living in this spacious home with all the character of an older home along with modern updates that will make your life easier. Within walking distance to downtown, you can hop on the River Greenway and attend all the many events downtown Fort Wayne has to offer. This home boasts loads of windows letting in tons of natural light. The kitchen has been completely remodeled and features new white cabinets, new countertops and sink, recessed lighting, and stainless steel gas range, dishwaser, and microwave. Refinished hardwood floors on the main level. Large family room, dining room, and living room will allow you to spread out and enjoy comfortable living. 4 bedrooms upstairs, along with a full bathroom that has been updated and features a new tub and new vanity. All new carpet and paint on upper level. The 5th bedroom is located on the main level w/full bathroom. Laundry Room is also on the main level for your convenience. Privacy fenced backyard with deck is perfect for outside entertaining. Total of 4 parking spaces (including garage)! Garage has a new roof and a fresh coat of paint! Easy location close to shopping, parks and trails.
Last Agent to Sell the Property
Coldwell Banker Real Estate Group Listed on: 10/05/2018

Home Details
Home Type
- Single Family
Est. Annual Taxes
- $511
Year Built
- Built in 1920
Lot Details
- 4,652 Sq Ft Lot
- Lot Dimensions are 33x141
- Property is Fully Fenced
- Privacy Fence
- Level Lot
Parking
- 1.5 Car Detached Garage
Home Design
- Vinyl Construction Material
Interior Spaces
- 2-Story Property
- Entrance Foyer
- Unfinished Basement
- Basement Fills Entire Space Under The House
- Gas Oven or Range
Bedrooms and Bathrooms
- 5 Bedrooms
- Primary Bedroom Suite
Laundry
- Laundry on main level
- Electric Dryer Hookup
Schools
- Bloomingdale Elementary School
- Lakeside Middle School
- North Side High School
Utilities
- Window Unit Cooling System
- Forced Air Heating System
- Heating System Uses Gas
Additional Features
- Covered patio or porch
- Suburban Location
Community Details
- Sweetzer Subdivision
Listing and Financial Details
- Assessor Parcel Number 02-12-03-278-012.000-074
Ownership History
Purchase Details
Home Financials for this Owner
Home Financials are based on the most recent Mortgage that was taken out on this home.Purchase Details
Home Financials for this Owner
Home Financials are based on the most recent Mortgage that was taken out on this home.Similar Homes in Fort Wayne, IN
Home Values in the Area
Average Home Value in this Area
Purchase History
| Date | Buyer | Sale Price | Title Company |
|---|---|---|---|
| Howe Andrea M | $79,000 | Fidelity Natl Title Co Llc | |
| Benedict Nicholas R | -- | Lawyers Title |
Mortgage History
| Date | Status | Borrower | Loan Amount |
|---|---|---|---|
| Open | Howe Andrea M | $77,569 | |
| Previous Owner | Benedict Nicholas R | $58,725 |
Property History
| Date | Event | Price | Change | Sq Ft Price |
|---|---|---|---|---|
| 02/21/2019 02/21/19 | Sold | $79,000 | -1.1% | $35 / Sq Ft |
| 10/08/2018 10/08/18 | Pending | -- | -- | -- |
| 10/05/2018 10/05/18 | For Sale | $79,900 | -- | $36 / Sq Ft |
Tax History Compared to Growth
Tax History
| Year | Tax Paid | Tax Assessment Tax Assessment Total Assessment is a certain percentage of the fair market value that is determined by local assessors to be the total taxable value of land and additions on the property. | Land | Improvement |
|---|---|---|---|---|
| 2024 | $1,498 | $147,000 | $14,100 | $132,900 |
| 2022 | $1,411 | $132,800 | $14,100 | $118,700 |
| 2021 | $1,052 | $107,800 | $6,800 | $101,000 |
| 2020 | $1,036 | $105,600 | $6,800 | $98,800 |
| 2019 | $866 | $94,600 | $6,800 | $87,800 |
| 2018 | $811 | $91,000 | $6,800 | $84,200 |
| 2017 | $511 | $74,300 | $6,800 | $67,500 |
| 2016 | $487 | $71,000 | $6,800 | $64,200 |
| 2014 | $470 | $69,800 | $6,800 | $63,000 |
| 2013 | $466 | $70,500 | $6,800 | $63,700 |
Agents Affiliated with this Home
-
Amanda Christiansen

Seller's Agent in 2019
Amanda Christiansen
Coldwell Banker Real Estate Group
(260) 704-0843
29 Total Sales
-
Dan Anthony

Buyer's Agent in 2019
Dan Anthony
Realty ONE Group Envision
(260) 410-1067
37 Total Sales
Map
Source: Indiana Regional MLS
MLS Number: 201845152
APN: 02-12-03-278-012.000-074
- 1437 Oakland St
- 1916 W 4th St
- 1224 Sinclair St
- 630 W 4th St
- 1306/ 1310 Burgess St
- 1122/1124 Burgess St
- 1136 Burgess St
- 1602 Geller St
- 1221 Burgess St
- 1426 High St
- 1510 W 4th St
- 1743 Franklin Ave
- 1120 Putnam St
- 1820 Saint Marys Ave
- 650 Putnam St
- 1634 Sinclair St
- 1832 Franklin Ave
- 1006 Archer Ave
- 1638 Sinclair St
- 1703 Cortland Ave
- 1215 Sherman Blvd
- 1221 Sherman Blvd
- 1211 Sherman Blvd
- 1223 Sherman Blvd
- 1227 Sherman Blvd
- 916 High St
- 920 High St
- 914 High St
- 908 High St
- 926 High St
- 1235 Sherman Blvd
- 932 High St
- 1220 Oakland St
- 1226 Oakland St
- 936 High St
- 1305 Sherman Blvd
- 1230 Oakland St
- 1218 Sherman Blvd
- 826 High St
- 1212 Sherman Blvd
