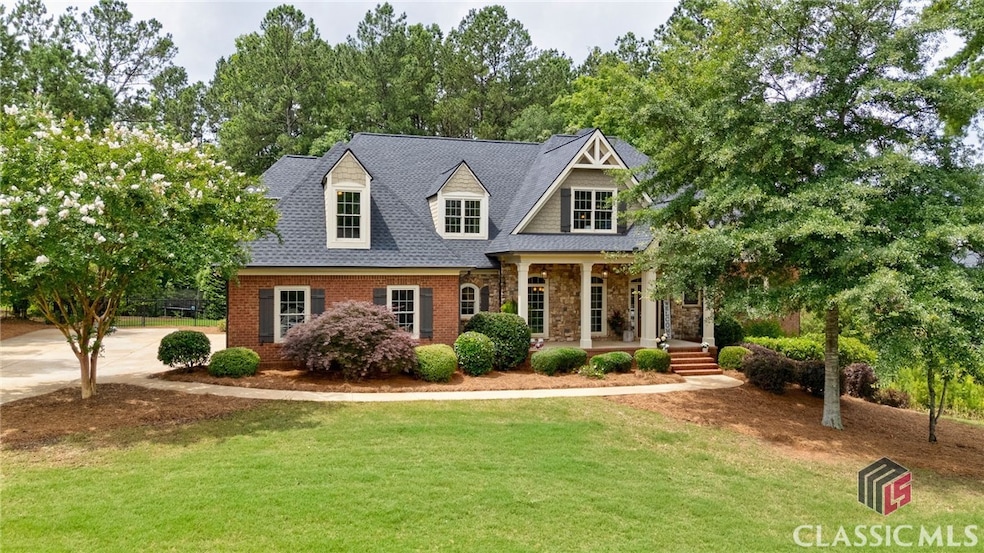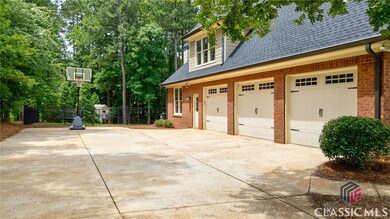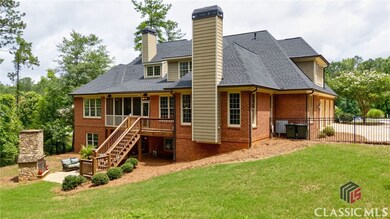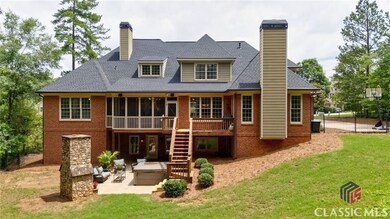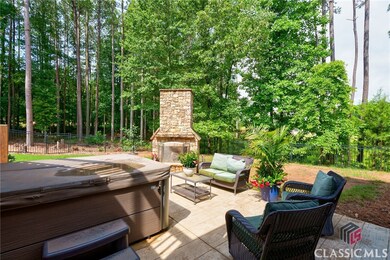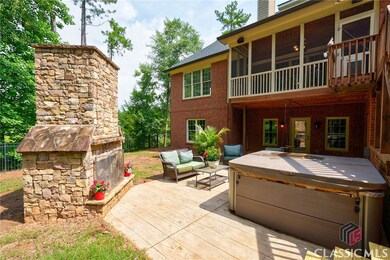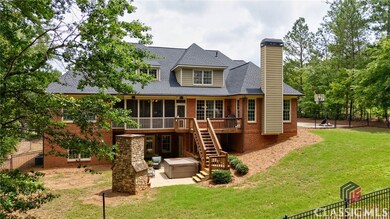
1215 Shoal Creek Way Bishop, GA 30621
Estimated payment $7,020/month
Highlights
- Deck
- Cathedral Ceiling
- Wood Flooring
- High Shoals Elementary School Rated A
- Traditional Architecture
- Screened Porch
About This Home
Welcome to 1215 Shoal Creek Way – Your Forever Home in the Heart of Oconee County
Step into Southern charm and timeless elegance in this stunning 6-bedroom, 5-bathroom home nestled in the desirable swim and tennis community of Boulder Springs. With over 6,500 square feet of finished living space and an additional 565 square feet of storage with built-in shelving, this thoughtfully designed home offers room to grow, entertain, and make memories for years to come.
Built just 12 years ago and topped with a brand new roof in 2025, this home combines modern updates with classic character. From the welcoming rocking chair front porch to the peaceful screened-in back porch, every corner of this property invites relaxation and connection.
Main Level Comfort & Style
The main floor features an open-concept layout with gleaming hardwood floors and custom cabinetry throughout. The spacious kitchen is a true chef’s dream, complete with generous counter space, a large island with a built-in wine fridge, and a cozy keeping room with gas fireplace and built-ins. The vaulted living room is bathed in natural light and boasts a wood-burning fireplace with a gas starter — perfect for chilly Georgia evenings.
Also on the main level, you’ll find a generous guest bedroom and the luxurious Master Suite, which opens to the screened porch and features his-and-hers custom walk-in closets and an oversized spa-like bathroom with garden tub and a large tiled shower. You’ll also enjoy the convenience of a mudroom, an oversized laundry room with cabinets and counter space, and a three-car garage with plenty of room for storage.
Upstairs & Beyond
Upstairs, there are three spacious bedrooms, two full bathrooms, a bonus room with closet, and a quiet study nook — ideal for homework or a home library. A second laundry closet adds everyday convenience.
Entertainment Paradise
The walk-out terrace level is an entertainer’s paradise, complete with a home theater (4K projector and 8 chairs included), game room, kitchenette, and additional rooms perfect for guest bedrooms, home offices, or creative spaces.
Step outside to enjoy the private, wrought-iron fenced backyard, stacked-stone fireplace, stamped concrete patio, and hot tub — ideal for weekend gatherings or peaceful evenings under the stars.
Community & Location
Boulder Springs offers miles of walking trails, a fishing pond with gazebo, clubhouse, two pools, and tennis courts. All of this is located in the award-winning Oconee County School District, with High Shoals Elementary, Oconee County Middle, and Oconee County High just minutes away.
Enjoy the best of both worlds: a peaceful, family-friendly neighborhood just 5 minutes from downtown Watkinsville and 15 minutes to UGA and downtown Athens.
Home Details
Home Type
- Single Family
Est. Annual Taxes
- $7,171
Year Built
- Built in 2013
HOA Fees
- $58 Monthly HOA Fees
Parking
- 3 Car Attached Garage
- Garage Door Opener
Home Design
- Traditional Architecture
- Brick Exterior Construction
Interior Spaces
- 6,587 Sq Ft Home
- 3-Story Property
- Cathedral Ceiling
- Screened Porch
- Basement Fills Entire Space Under The House
- Home Security System
Kitchen
- Microwave
- Dishwasher
- Kitchen Island
- Disposal
Flooring
- Wood
- Carpet
- Concrete
Bedrooms and Bathrooms
- 7 Bedrooms
- 5 Full Bathrooms
Laundry
- Dryer
- Washer
Schools
- High Shoals Elementary School
- Oconee County Middle School
- Oconee High School
Utilities
- Central Heating and Cooling System
- Septic Tank
Additional Features
- Deck
- Fenced Yard
Community Details
- Boulder Springs Subdivision
Listing and Financial Details
- Assessor Parcel Number A06-E0-58
Map
Home Values in the Area
Average Home Value in this Area
Tax History
| Year | Tax Paid | Tax Assessment Tax Assessment Total Assessment is a certain percentage of the fair market value that is determined by local assessors to be the total taxable value of land and additions on the property. | Land | Improvement |
|---|---|---|---|---|
| 2024 | $7,172 | $381,783 | $41,250 | $340,533 |
| 2023 | $7,172 | $361,924 | $40,000 | $321,924 |
| 2022 | $6,303 | $305,730 | $34,000 | $271,730 |
| 2021 | $6,463 | $277,526 | $34,000 | $243,526 |
| 2020 | $6,168 | $264,391 | $34,000 | $230,391 |
| 2019 | $2,434 | $260,047 | $34,000 | $226,047 |
| 2018 | $5,928 | $248,674 | $28,000 | $220,674 |
| 2017 | $5,928 | $248,674 | $28,000 | $220,674 |
| 2016 | $5,795 | $243,049 | $28,000 | $215,049 |
| 2015 | $5,719 | $239,363 | $28,000 | $211,363 |
| 2014 | $3,846 | $156,800 | $28,000 | $128,800 |
| 2013 | -- | $8,680 | $8,680 | $0 |
Property History
| Date | Event | Price | Change | Sq Ft Price |
|---|---|---|---|---|
| 05/21/2025 05/21/25 | For Sale | $1,199,000 | +64.2% | $182 / Sq Ft |
| 10/08/2021 10/08/21 | Sold | $730,000 | -2.5% | -- |
| 09/08/2021 09/08/21 | Pending | -- | -- | -- |
| 06/04/2021 06/04/21 | For Sale | $749,000 | +20.0% | -- |
| 02/28/2014 02/28/14 | Sold | $624,336 | +1.8% | -- |
| 01/29/2014 01/29/14 | Pending | -- | -- | -- |
| 07/11/2013 07/11/13 | For Sale | $613,170 | -- | -- |
Purchase History
| Date | Type | Sale Price | Title Company |
|---|---|---|---|
| Warranty Deed | $730,000 | -- | |
| Warranty Deed | $62,500 | -- |
Mortgage History
| Date | Status | Loan Amount | Loan Type |
|---|---|---|---|
| Open | $547,500 | New Conventional | |
| Closed | $547,500 | New Conventional | |
| Previous Owner | $321,000 | New Conventional | |
| Previous Owner | $0 | New Conventional |
Similar Homes in Bishop, GA
Source: Savannah Multi-List Corporation
MLS Number: CM1027455
APN: A06-E0-58
- 1371 Shoal Creek Way
- 1464 Shoal Creek Way
- 2150 Boulder Ridge Ln
- 1770 Whippoorwill Rd
- 1031 Spring Lake Dr
- 1030 Spring Lake Dr
- 1101 Spring Valley Way
- 2181 Whippoorwill Rd
- 1225 Andora Ct
- 1761 Turtle Pond Dr
- 1015 Turtle Pond Dr
- Lot 14 Andora Ct
- 1805 Stonewood Field Rd
- 1805 Stonewood Field Rd
- 1295 Stonewood Field Rd
- 1841 Rays Church Rd
- 1211 Old Bishop Rd
- 202 Concord Dr
- 1010 Jacob Dr
- 1271 Arrowhead Rd
- 2011 Mars Hill Rd
- 1062 Wisteria Ridge
- 2300 Colham Ferry Rd
- 1960 Malcom Bridge Rd
- 1250 Electric Ave
- 2980 Rocky Branch Rd
- 1170 Knob Creek Dr
- 1241 Brighton Ln
- 1121 Livingston Trail
- 1181 Binghampton Cir
- 1450 Binghampton Cir
- 2121 Simonton Bridge Rd
- 125 Jennings Mill Pkwy
- 1281 Bell Rd
- 1020 Cherry Hills Ct
