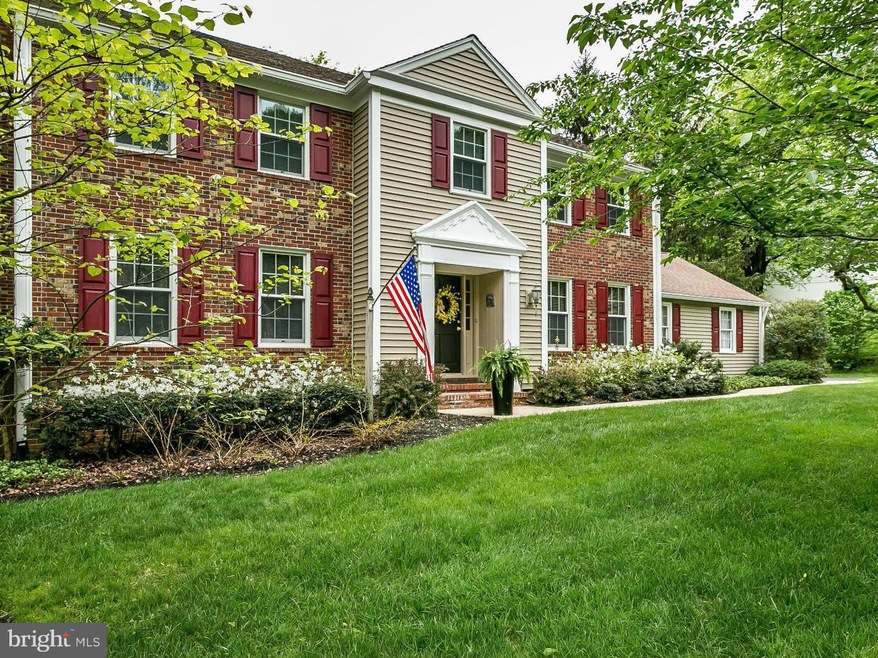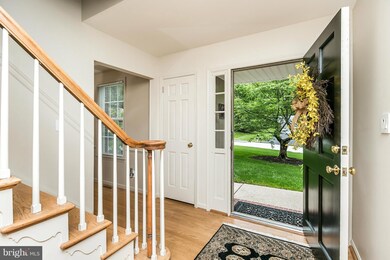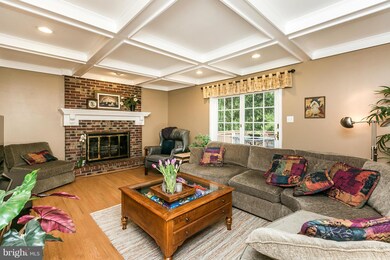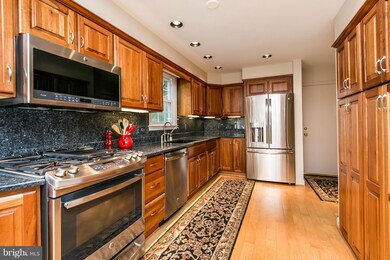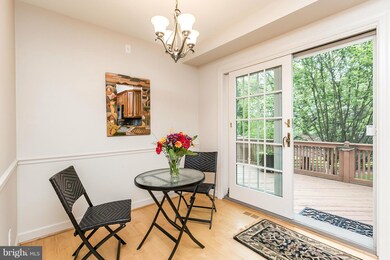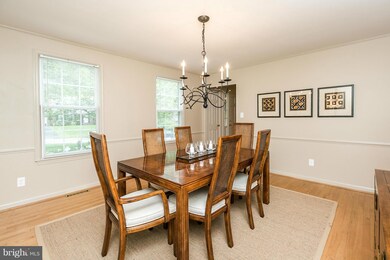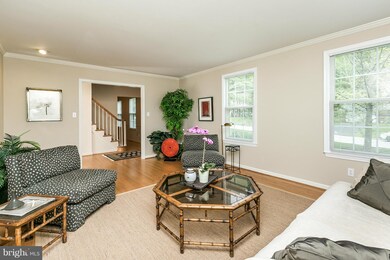
1215 Temfield Rd Towson, MD 21286
Hampton NeighborhoodHighlights
- Deck
- Private Lot
- Traditional Architecture
- Ridgely Middle Rated A-
- Traditional Floor Plan
- Wood Flooring
About This Home
As of September 2016Sited beautifully on a quiet st w 1/2 ac of privacy&fenced this 3,800+sqft 5 BR storybook home offers generous rm sizes on all 3 finished lvls.HW floors,custom millwork,newer updates including neutral painted rms,windows,roof,&doors.Large granite kitchen w 2016 stainless appliances.Entertain on lg deck,patio, large fenced yard &even a treehouse! 2Car Garage. Wonderful community!
Last Agent to Sell the Property
Monument Sotheby's International Realty License #593976 Listed on: 07/05/2016

Home Details
Home Type
- Single Family
Est. Annual Taxes
- $5,852
Year Built
- Built in 1969 | Remodeled in 2014
Lot Details
- 0.58 Acre Lot
- Back Yard Fenced
- Landscaped
- Extensive Hardscape
- Private Lot
- Property is in very good condition
Parking
- 2 Car Attached Garage
- Side Facing Garage
- Garage Door Opener
Home Design
- Traditional Architecture
- Brick Exterior Construction
Interior Spaces
- Property has 3 Levels
- Traditional Floor Plan
- Chair Railings
- Crown Molding
- Recessed Lighting
- Fireplace Mantel
- Double Pane Windows
- Insulated Windows
- Window Treatments
- Window Screens
- Six Panel Doors
- Entrance Foyer
- Family Room
- Living Room
- Dining Room
- Game Room
- Utility Room
- Wood Flooring
Kitchen
- Eat-In Kitchen
- Gas Oven or Range
- <<microwave>>
- Dishwasher
- Upgraded Countertops
- Disposal
Bedrooms and Bathrooms
- 5 Bedrooms
- En-Suite Primary Bedroom
- En-Suite Bathroom
- 2.5 Bathrooms
Laundry
- Laundry Room
- Dryer
- Washer
Finished Basement
- Connecting Stairway
- Rear Basement Entry
- Basement with some natural light
Utilities
- Forced Air Heating and Cooling System
- Natural Gas Water Heater
Additional Features
- Energy-Efficient Appliances
- Deck
Community Details
- No Home Owners Association
- Hunt Club Farms Subdivision
Listing and Financial Details
- Tax Lot 23
- Assessor Parcel Number 04090919717693
Ownership History
Purchase Details
Home Financials for this Owner
Home Financials are based on the most recent Mortgage that was taken out on this home.Purchase Details
Home Financials for this Owner
Home Financials are based on the most recent Mortgage that was taken out on this home.Purchase Details
Similar Homes in the area
Home Values in the Area
Average Home Value in this Area
Purchase History
| Date | Type | Sale Price | Title Company |
|---|---|---|---|
| Deed | $520,000 | Brennan Title Company | |
| Deed | $500,000 | Mid Atlantic Title Llc | |
| Deed | $255,000 | -- |
Mortgage History
| Date | Status | Loan Amount | Loan Type |
|---|---|---|---|
| Open | $445,000 | New Conventional | |
| Closed | $76,000 | Credit Line Revolving | |
| Previous Owner | $50,000 | Credit Line Revolving | |
| Previous Owner | $400,000 | New Conventional |
Property History
| Date | Event | Price | Change | Sq Ft Price |
|---|---|---|---|---|
| 09/14/2016 09/14/16 | Sold | $520,000 | -1.0% | $136 / Sq Ft |
| 07/19/2016 07/19/16 | Pending | -- | -- | -- |
| 07/05/2016 07/05/16 | For Sale | $525,000 | +5.0% | $138 / Sq Ft |
| 12/19/2014 12/19/14 | Sold | $500,000 | 0.0% | $197 / Sq Ft |
| 12/19/2014 12/19/14 | Pending | -- | -- | -- |
| 12/19/2014 12/19/14 | For Sale | $500,000 | -- | $197 / Sq Ft |
Tax History Compared to Growth
Tax History
| Year | Tax Paid | Tax Assessment Tax Assessment Total Assessment is a certain percentage of the fair market value that is determined by local assessors to be the total taxable value of land and additions on the property. | Land | Improvement |
|---|---|---|---|---|
| 2025 | $8,055 | $576,200 | $142,100 | $434,100 |
| 2024 | $8,055 | $551,400 | $0 | $0 |
| 2023 | $3,929 | $526,600 | $0 | $0 |
| 2022 | $7,393 | $501,800 | $124,200 | $377,600 |
| 2021 | $7,277 | $494,067 | $0 | $0 |
| 2020 | $7,277 | $486,333 | $0 | $0 |
| 2019 | $6,920 | $478,600 | $124,200 | $354,400 |
| 2018 | $6,657 | $464,067 | $0 | $0 |
| 2017 | $6,026 | $449,533 | $0 | $0 |
| 2016 | $5,134 | $435,000 | $0 | $0 |
| 2015 | $5,134 | $435,000 | $0 | $0 |
| 2014 | $5,134 | $435,000 | $0 | $0 |
Agents Affiliated with this Home
-
Diane Donohue

Seller's Agent in 2016
Diane Donohue
Monument Sotheby's International Realty
(410) 236-0027
53 Total Sales
-
Barbara Cox

Buyer's Agent in 2016
Barbara Cox
Cummings & Co Realtors
(410) 960-8666
69 Total Sales
-
Nora May

Seller's Agent in 2014
Nora May
Long & Foster
(443) 465-1911
19 Total Sales
Map
Source: Bright MLS
MLS Number: 1002443328
APN: 09-0919717693
- 1211 Temfield Rd
- 108 Beech View Ct
- 1103 Cawdor Ct
- 1310 Providence Rd
- 1313 Cheverly Rd
- 1012 Valewood Rd
- 1320 Denby Rd
- 1311 Milldam Rd
- 939 Starbit Rd
- 1402 Ellenglen Rd
- 8718 Lackawanna Ave
- 1932 Rushley Rd
- 712 E Seminary Ave
- 9 Kathsway Ct
- 908 Southwick Dr
- 708 E Seminary Ave
- 802 Streambank Ct
- 8663 Black Oak Rd
- 809 Providence Rd
- 927 Cromwell Bridge Rd
