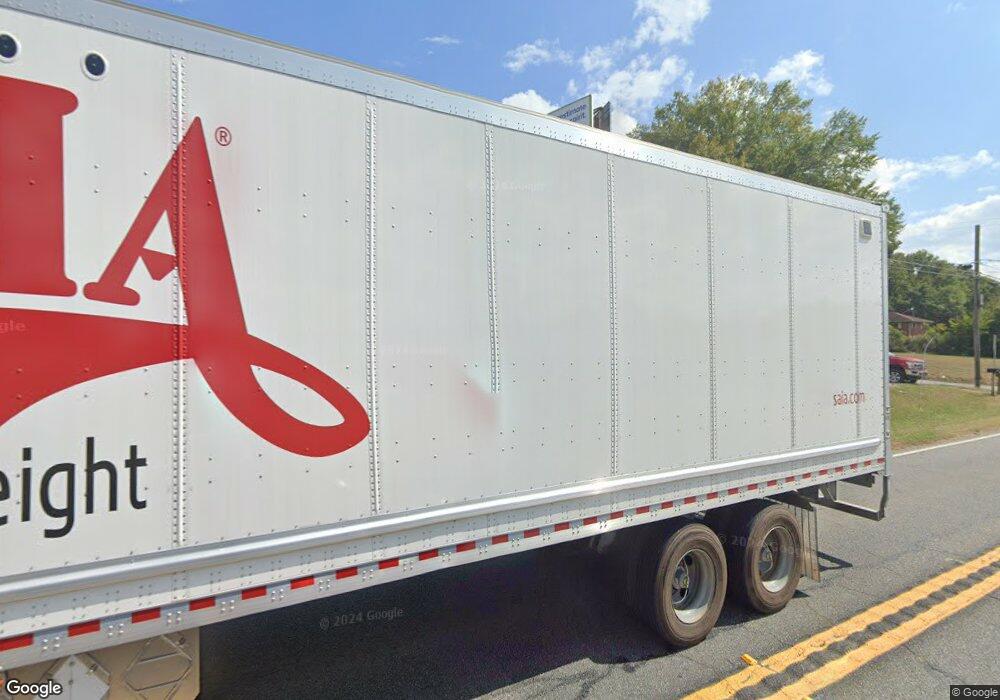1215 U S 41 Calhoun, GA 30701
3
Beds
2
Baths
1,390
Sq Ft
1
Acres
About This Home
This home is located at 1215 U S 41, Calhoun, GA 30701. 1215 U S 41 is a home located in Gordon County with nearby schools including Red Bud Elementary School, Red Bud Middle School, and Sonoraville High School.
Create a Home Valuation Report for This Property
The Home Valuation Report is an in-depth analysis detailing your home's value as well as a comparison with similar homes in the area
Map
Nearby Homes
- 105 Keisha Ln
- 485 Mount Vernon Dr
- 389 Mount Vernon Dr
- 145 Green Row
- 140 Green Row
- 367 Mount Vernon Dr
- 000 Mauldin Rd
- 122 Old Mill Dr
- 106 Windmill Ct
- 104 Windmill Ct
- 357 Soldiers Pathway
- 113 Old Mill Dr
- 154 Millers Ln
- 135 Millers Ln
- 122 Millers Ln
- 301 Windy Hill Dr
- 106 Millers Ln
- 113 Mill Pond Ln
- 125 Mill Pond Ln
- 301 Briarwood Dr
Your Personal Tour Guide
Ask me questions while you tour the home.
