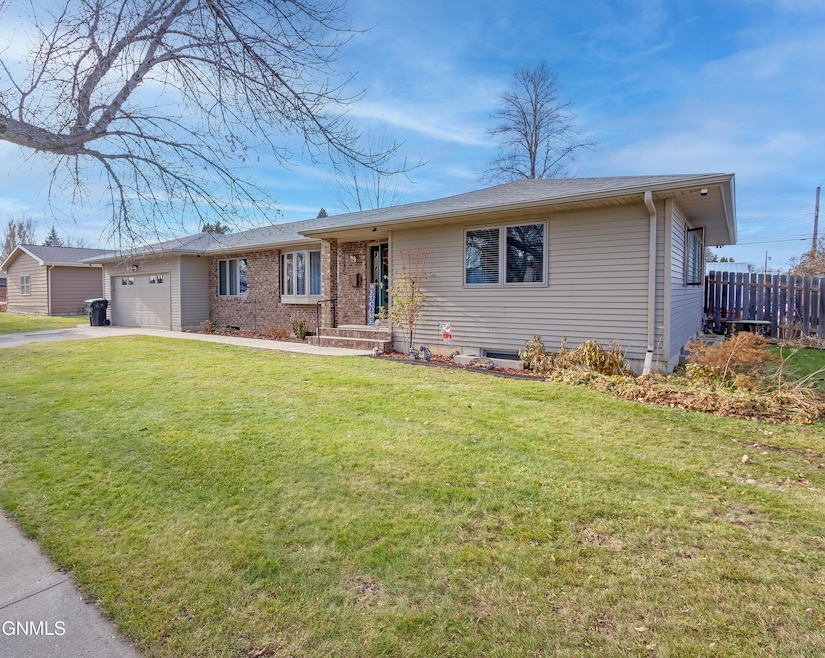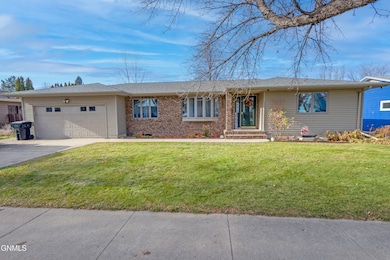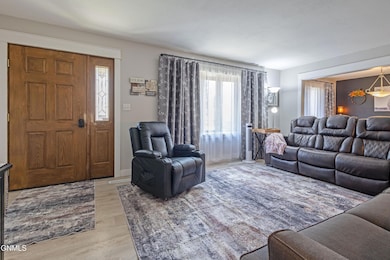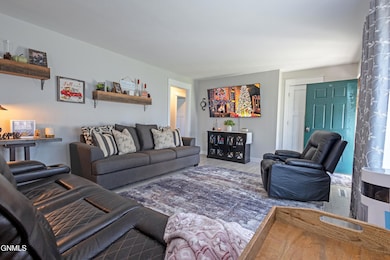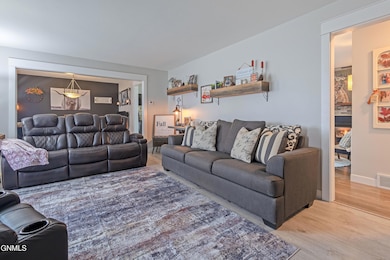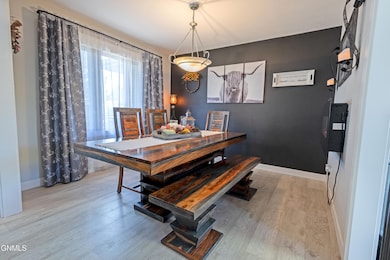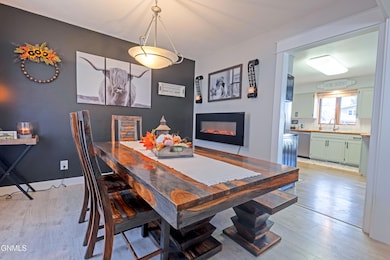1215 University Ave Williston, ND 58801
Estimated payment $2,634/month
Highlights
- Ranch Style House
- Private Yard
- 2 Car Attached Garage
- 2 Fireplaces
- No HOA
- Patio
About This Home
As a special holiday gift, the buyer who secures an accepted offer by 12/24/25 will be rewarded with a complimentary 1-year AHS Home Warranty for added comfort and assurance!!!! Welcome to the life you'll love where charm, comfort, and convenience meet! Proudly introducing this beautifully updated ranch-style home that radiates coziness and character from the moment you step inside. Nestled in a desirable neighborhood, this home is perfect for anyone who appreciates thoughtful renovations and timeless appeal. This spacious home offers 4 bedrooms (1 non-conforming) and 3 bathrooms, with the convenience of main floor laundry and a large entryway that welcomes you in style. You'll find a formal dining area, a casual dining space with a cozy gas fireplace, and a beautifully refreshed kitchen featuring modern light gray cabinetry, newer stainless-steel appliances, and abundance of counter space ideal for gatherings and entertaining. Downstairs, you will find a large secondary living room, one more nonconforming bedroom, an additional bathroom. Extra storage benches in the utility room open up and provide extra storage space, making it easy to keep your home organized and store away seasonal items. The natural wood accents add even more character to the downstairs space. Step outside to a private backyard oasis, fully enclosed by a wood privacy fence, mature trees and beautiful landscape details. The sprawling concrete patio is perfect for morning coffee, evening barbecues, and creating lifelong memories. Additional amenities and upgrades include all new door frames/doors, molding, trim and baseboards on the main level, new carpeting in all 3 main floor bedrooms, main floor completely repainted, complete remodel of master and guest bathroom and so much more (please ask the listing agent for the upgrades list). Located near schools, walking and biking paths, and shopping, this home blends everyday convenience with an inviting sense of tranquility!
Home Details
Home Type
- Single Family
Est. Annual Taxes
- $3,569
Year Built
- Built in 1972
Lot Details
- 10,193 Sq Ft Lot
- Wood Fence
- Rectangular Lot
- Front and Back Yard Sprinklers
- Private Yard
Parking
- 2 Car Attached Garage
- Alley Access
- Driveway
Home Design
- Ranch Style House
- Composition Roof
- Asphalt Roof
- Metal Siding
- Concrete Perimeter Foundation
Interior Spaces
- 2 Fireplaces
- Window Treatments
- Finished Basement
- Basement Fills Entire Space Under The House
Kitchen
- Oven
- Electric Range
- Microwave
- Dishwasher
Flooring
- Carpet
- Tile
- Vinyl
Bedrooms and Bathrooms
- 4 Bedrooms
Laundry
- Dryer
- Washer
Outdoor Features
- Patio
- Outdoor Gas Grill
Utilities
- Forced Air Heating and Cooling System
- Heating System Uses Natural Gas
Community Details
- No Home Owners Association
Listing and Financial Details
- Assessor Parcel Number 01-404-00-25-30-100
Map
Home Values in the Area
Average Home Value in this Area
Tax History
| Year | Tax Paid | Tax Assessment Tax Assessment Total Assessment is a certain percentage of the fair market value that is determined by local assessors to be the total taxable value of land and additions on the property. | Land | Improvement |
|---|---|---|---|---|
| 2025 | $2,103 | $207,955 | $35,700 | $172,255 |
| 2024 | $3,444 | $226,515 | $35,700 | $190,815 |
| 2023 | $3,598 | $213,985 | $0 | $0 |
| 2022 | $3,442 | $199,160 | $0 | $0 |
| 2021 | $3,328 | $193,910 | $35,700 | $158,210 |
| 2020 | $3,403 | $201,200 | $35,700 | $165,500 |
| 2019 | $3,372 | $184,600 | $32,900 | $151,700 |
| 2018 | $3,263 | $180,050 | $33,900 | $146,150 |
| 2017 | $2,990 | $164,500 | $18,350 | $146,150 |
| 2016 | $2,846 | $192,350 | $18,350 | $174,000 |
| 2012 | -- | $115,400 | $11,300 | $104,100 |
Property History
| Date | Event | Price | List to Sale | Price per Sq Ft | Prior Sale |
|---|---|---|---|---|---|
| 12/30/2025 12/30/25 | Pending | -- | -- | -- | |
| 11/22/2025 11/22/25 | Price Changed | $455,000 | -4.2% | $159 / Sq Ft | |
| 11/16/2025 11/16/25 | For Sale | $475,000 | -- | $166 / Sq Ft | |
| 09/28/2021 09/28/21 | Sold | -- | -- | -- | View Prior Sale |
Purchase History
| Date | Type | Sale Price | Title Company |
|---|---|---|---|
| Warranty Deed | $353,000 | None Available | |
| Warranty Deed | -- | Williams County Abstract Co | |
| Warranty Deed | $190,000 | None Available |
Mortgage History
| Date | Status | Loan Amount | Loan Type |
|---|---|---|---|
| Open | $342,410 | New Conventional | |
| Previous Owner | $186,558 | FHA |
Source: Bismarck Mandan Board of REALTORS®
MLS Number: 4022758
APN: 01-404-00-25-30-100
- Tbd 7th Ave E
- 605 4th Ave E
- 917 Main St
- 913 Main St
- Tbd Lambert St SW
- 409 3rd Ave E
- 1519 4th Ave W
- 2313 9th Ave E
- 1401 6th Ave W
- 505 4th Ave W
- 1322 23rd St E
- 403 21st St W
- 712 16th St W
- 2003 6th Ave W Unit Lot 91
- 1015 8th Ave W
- 815 14th St W
- 2600 University Ave Unit Lot 62
- 2600 University Ave Unit 89
- 711 8th Ave W
- 2037 9th Ave W
Ask me questions while you tour the home.
