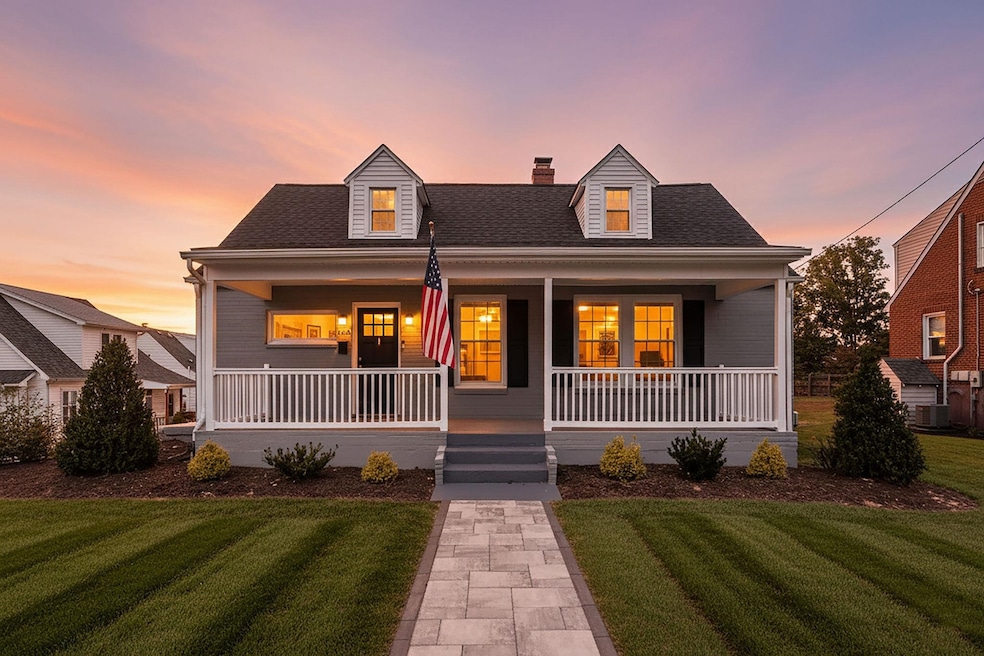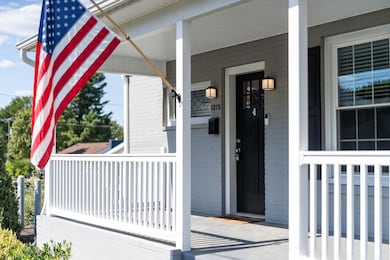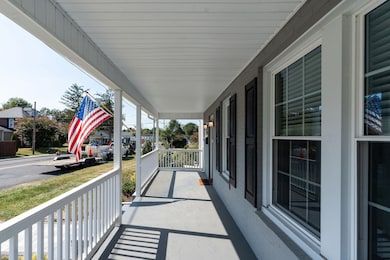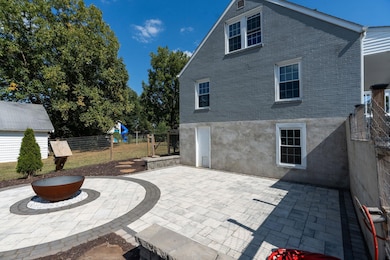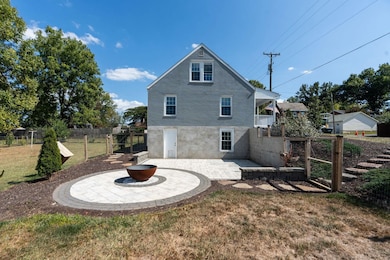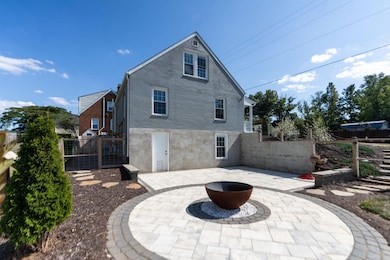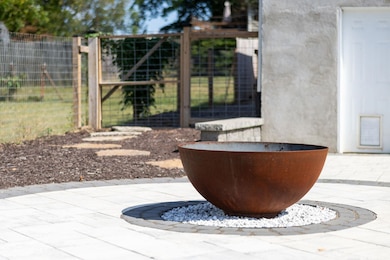1215 W 12th St Waynesboro, VA 22980
Estimated payment $1,883/month
Highlights
- Main Floor Primary Bedroom
- Eat-In Kitchen
- Forced Air Heating and Cooling System
- Front Porch
- Patio
About This Home
Welcome to this charming, move-in ready home located in the desirable "Tree Street" neighborhood, right in the heart of Waynesboro's historic district. This beautifully updated residence sits on an oversized lot that was once home to a stone church, offering a unique blend of history and modern living. Just minutes away from fantastic local restaurants, shopping, and Waynesboro High School, this home boasts thoughtfully and professionally landscaped grounds, featuring new fencing, raised garden beds, a gorgeous paver walkway, and an expansive patio complete with a firepit—perfect for relaxing, entertaining, or cultivating your dream garden. Enjoy the ideal combination of 1940’s charm and contemporary convenience, with recent renovations that include a new roof, windows, HVAC, flooring, electrical and plumbing systems, stylish fixtures, interior paint, and professionally cleaned carpet. The main bedroom is conveniently located on the first level, while the generously sized basement, complete with a private entrance, offers outstanding versatility—ready to be transformed into the bonus space that meets your needs. Don’t miss the chance to own this character-filled home in one of Waynesboro’s most sought-after neighborhoods.
Home Details
Home Type
- Single Family
Est. Annual Taxes
- $2,039
Year Built
- Built in 1947
Lot Details
- 7,405 Sq Ft Lot
- Zoning described as RS-5 Traditional Residential-5
Home Design
- Brick Exterior Construction
- Block Foundation
- Vinyl Siding
- Stick Built Home
Interior Spaces
- Insulated Windows
- Tilt-In Windows
- Window Screens
- Washer and Dryer Hookup
- Basement
Kitchen
- Eat-In Kitchen
- Electric Range
- Microwave
- Dishwasher
Bedrooms and Bathrooms
- 3 Bedrooms | 1 Primary Bedroom on Main
Outdoor Features
- Patio
- Front Porch
Schools
- Westwood Hills Elementary School
- Kate Collins Middle School
- Waynesboro High School
Utilities
- Forced Air Heating and Cooling System
- Heat Pump System
Community Details
Listing and Financial Details
- Assessor Parcel Number 44/ 4 8/ 39/ /
Map
Home Values in the Area
Average Home Value in this Area
Tax History
| Year | Tax Paid | Tax Assessment Tax Assessment Total Assessment is a certain percentage of the fair market value that is determined by local assessors to be the total taxable value of land and additions on the property. | Land | Improvement |
|---|---|---|---|---|
| 2025 | $2,039 | $248,700 | $40,000 | $208,700 |
| 2024 | $1,769 | $229,800 | $37,500 | $192,300 |
| 2023 | $1,766 | $229,300 | $37,500 | $191,800 |
| 2022 | $1,074 | $119,300 | $35,000 | $84,300 |
| 2021 | $695 | $77,200 | $35,000 | $42,200 |
Property History
| Date | Event | Price | List to Sale | Price per Sq Ft | Prior Sale |
|---|---|---|---|---|---|
| 09/17/2025 09/17/25 | For Sale | $325,000 | +27.5% | $222 / Sq Ft | |
| 01/30/2023 01/30/23 | Sold | $255,000 | +6.3% | $174 / Sq Ft | View Prior Sale |
| 12/28/2022 12/28/22 | Pending | -- | -- | -- | |
| 12/22/2022 12/22/22 | For Sale | $239,900 | -- | $164 / Sq Ft |
Purchase History
| Date | Type | Sale Price | Title Company |
|---|---|---|---|
| Deed | $259,000 | Old Republic National Title | |
| Deed | $110,000 | None Listed On Document | |
| Deed | $50,000 | None Listed On Document |
Mortgage History
| Date | Status | Loan Amount | Loan Type |
|---|---|---|---|
| Open | $242,250 | New Conventional |
Source: Charlottesville Area Association of REALTORS®
MLS Number: 669144
APN: 44 4 8- 39
- 373 S Magnolia Ave
- 529 S Linden Ave
- 548 Pine Ave
- 705 Oak Ave
- 477 Chestnut Ave
- 1013 Ohio St
- 407 Crompton Rd
- 215 Crompton Rd
- 1637 Mulberry St
- 1700 S Ellison Cir
- 314 13th St
- 844 Lyndhurst Rd
- 241 Camden Dr
- 233 Camden Dr
- 237 Camden Dr
- 124 Loudoun Ave
- 1837 S Talbott Place
- 833 Jefferson Ave
- 528 Arch Ave
- 222 James Ave
- 440 Market Ave
- 440 Market Ave
- 2013 Mosley St
- 86 Summercrest Ave
- 303 N Delphine Ave
- 357 Windigrove Dr
- 1750 Rosser Ave
- 901 4th St
- 1750 Rosser Ave Unit 141A BRANDON LADD CI
- 1750 Rosser Ave Unit 44 BRANDON LADD CIRC
- 1750 Rosser Ave Unit 144A Brandon Ladd Ci
- 1013 B St
- 25 Stoneridge Dr Unit 104
- 1025 Frye St
- 397 Mule Academy Rd Unit 210
- 397 Mule Academy Rd Unit 107
- 397 Mule Academy Rd
- 361 Windsor Dr
- 80 Goose Point Ln
- 1795 Avon Rd
