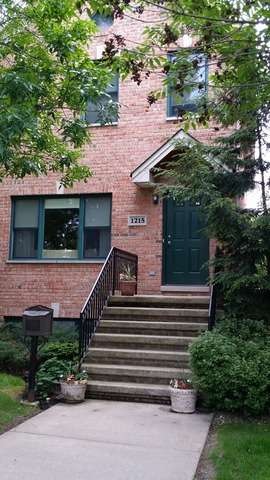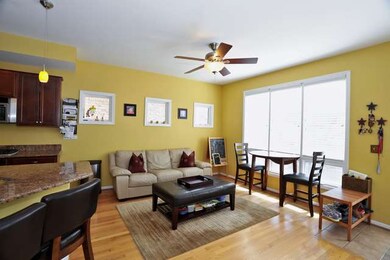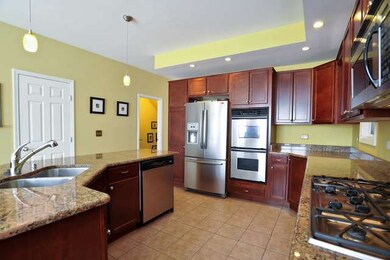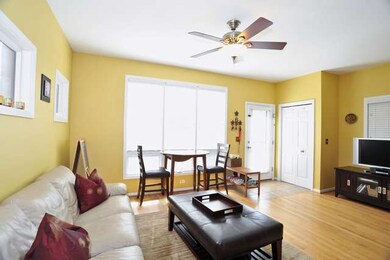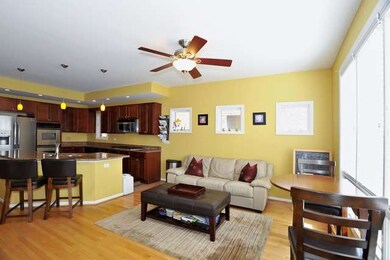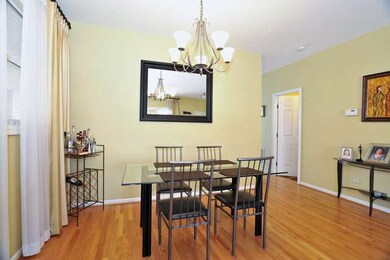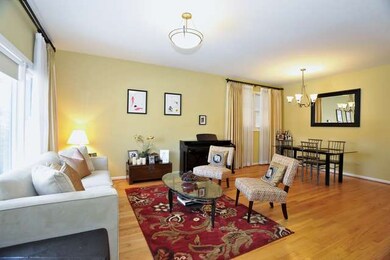
1215 W 33rd St Chicago, IL 60608
Bridgeport NeighborhoodHighlights
- Vaulted Ceiling
- Walk-In Pantry
- Detached Garage
- Wood Flooring
- Double Oven
- Skylights
About This Home
As of August 2025MODERN & SPACIOUS BEAUTIFUL BRICK FACADE HOME WITH FULL FINISHED ENGLISH BASEMENT. IN PRIME BRIDGEPORT VILLAGE LOCATION. BEAUTIFUL SUN-FILLED ROOMS, HARDWOOD FLRS, OPEN KITCHEN, GRANITE COUNTERTOPS, SLATE TILE ENTRY, RAIN SHOWER AND BODY SPRAY MASTER BTH, LOTS OF CLOSETS, HARDWOOD FLOORS, 2ND LEVEL LAUNDRY ROOM. SEMI PRIVATE COMMUNITY W LOTS OF GREEN SPACE. SUBURBS IN THE CITY!
Last Agent to Sell the Property
Jameson Sotheby's Intl Realty License #475000123 Listed on: 03/28/2014

Last Buyer's Agent
Jameson Sotheby's Intl Realty License #475000123 Listed on: 03/28/2014

Home Details
Home Type
- Single Family
Est. Annual Taxes
- $9,077
Year Built
- 2004
HOA Fees
- $150 per month
Parking
- Detached Garage
- Parking Included in Price
- Garage Is Owned
Home Design
- Brick Exterior Construction
- Slab Foundation
- Asphalt Shingled Roof
Interior Spaces
- Vaulted Ceiling
- Skylights
- Wood Flooring
Kitchen
- Walk-In Pantry
- Double Oven
- Microwave
- Freezer
- Dishwasher
- Kitchen Island
- Disposal
Bedrooms and Bathrooms
- Primary Bathroom is a Full Bathroom
- Dual Sinks
- Soaking Tub
- Shower Body Spray
- Separate Shower
Laundry
- Laundry on upper level
- Dryer
- Washer
Finished Basement
- English Basement
- Finished Basement Bathroom
Utilities
- Central Air
- Heating System Uses Gas
- Lake Michigan Water
Additional Features
- North or South Exposure
- Property is near a bus stop
Listing and Financial Details
- Homeowner Tax Exemptions
Ownership History
Purchase Details
Home Financials for this Owner
Home Financials are based on the most recent Mortgage that was taken out on this home.Purchase Details
Home Financials for this Owner
Home Financials are based on the most recent Mortgage that was taken out on this home.Purchase Details
Home Financials for this Owner
Home Financials are based on the most recent Mortgage that was taken out on this home.Purchase Details
Purchase Details
Home Financials for this Owner
Home Financials are based on the most recent Mortgage that was taken out on this home.Similar Homes in Chicago, IL
Home Values in the Area
Average Home Value in this Area
Purchase History
| Date | Type | Sale Price | Title Company |
|---|---|---|---|
| Warranty Deed | $560,000 | First American Title | |
| Warranty Deed | $510,000 | First American Title | |
| Warranty Deed | $540,000 | Ctic | |
| Interfamily Deed Transfer | -- | First American Title Ins Co | |
| Warranty Deed | $417,000 | -- |
Mortgage History
| Date | Status | Loan Amount | Loan Type |
|---|---|---|---|
| Open | $445,000 | New Conventional | |
| Closed | $448,000 | New Conventional | |
| Previous Owner | $396,000 | New Conventional | |
| Previous Owner | $408,000 | New Conventional | |
| Previous Owner | $412,000 | Unknown | |
| Previous Owner | $432,000 | Fannie Mae Freddie Mac | |
| Previous Owner | $46,000 | Credit Line Revolving | |
| Previous Owner | $48,000 | Credit Line Revolving | |
| Previous Owner | $322,000 | Stand Alone First |
Property History
| Date | Event | Price | Change | Sq Ft Price |
|---|---|---|---|---|
| 08/01/2025 08/01/25 | Sold | $780,500 | -0.6% | $260 / Sq Ft |
| 07/11/2025 07/11/25 | For Sale | $785,000 | +40.2% | $262 / Sq Ft |
| 06/14/2018 06/14/18 | Sold | $560,000 | -2.5% | $280 / Sq Ft |
| 04/26/2018 04/26/18 | Pending | -- | -- | -- |
| 03/15/2018 03/15/18 | Price Changed | $574,500 | -0.9% | $287 / Sq Ft |
| 02/07/2018 02/07/18 | For Sale | $579,999 | +13.7% | $290 / Sq Ft |
| 07/18/2014 07/18/14 | Sold | $510,000 | -3.8% | $255 / Sq Ft |
| 06/09/2014 06/09/14 | Pending | -- | -- | -- |
| 05/23/2014 05/23/14 | For Sale | $529,900 | 0.0% | $265 / Sq Ft |
| 05/08/2014 05/08/14 | Pending | -- | -- | -- |
| 05/06/2014 05/06/14 | Price Changed | $529,900 | -1.9% | $265 / Sq Ft |
| 03/28/2014 03/28/14 | For Sale | $539,900 | -- | $270 / Sq Ft |
Tax History Compared to Growth
Tax History
| Year | Tax Paid | Tax Assessment Tax Assessment Total Assessment is a certain percentage of the fair market value that is determined by local assessors to be the total taxable value of land and additions on the property. | Land | Improvement |
|---|---|---|---|---|
| 2024 | $9,077 | $63,000 | $13,632 | $49,368 |
| 2023 | $8,827 | $46,336 | $11,016 | $35,320 |
| 2022 | $8,827 | $46,336 | $11,016 | $35,320 |
| 2021 | $8,648 | $46,336 | $11,016 | $35,320 |
| 2020 | $8,490 | $41,212 | $8,812 | $32,400 |
| 2019 | $9,200 | $49,222 | $8,812 | $40,410 |
| 2018 | $9,262 | $50,326 | $8,812 | $41,514 |
| 2017 | $7,924 | $40,185 | $6,885 | $33,300 |
| 2016 | $7,548 | $40,185 | $6,885 | $33,300 |
| 2015 | $7,912 | $43,176 | $6,885 | $36,291 |
| 2014 | $6,364 | $36,869 | $5,508 | $31,361 |
| 2013 | $6,227 | $36,869 | $5,508 | $31,361 |
Agents Affiliated with this Home
-
S
Seller's Agent in 2025
Sushil Hani
Citywide Real Estate
(312) 945-2936
1 in this area
10 Total Sales
-

Buyer's Agent in 2025
Evan Peng
Landmark & Property Group, Inc
(312) 804-0056
55 in this area
161 Total Sales
-
B
Seller's Agent in 2018
Bianca Ruvalcaba
Baird & Warner
-
Y
Buyer's Agent in 2018
Yueping Yu
Kale Realty
-
L
Seller's Agent in 2014
Laura Stanek
Jameson Sotheby's Intl Realty
(773) 520-2716
3 in this area
15 Total Sales
Map
Source: Midwest Real Estate Data (MRED)
MLS Number: MRD08569548
APN: 17-32-117-008-0000
- 1226 W 33rd Place
- 1319 W 32nd Place
- 3210 S Throop St
- 3217 S May St
- 3148 S May St
- 3137 S Throop St
- 1226 W 31st Place
- 3408 S Carpenter St
- 1044 W 34th Place
- 3106 S May St
- 3318 S Morgan St
- 3220 S Morgan St
- 1312 W 31st St
- 3357 S Morgan St
- 3233 S Morgan St
- 3134 S Morgan St
- 3417 S Morgan St
- 932 W 34th St
- 3505 S Morgan St Unit 411
- 3505 S Morgan St Unit P78
