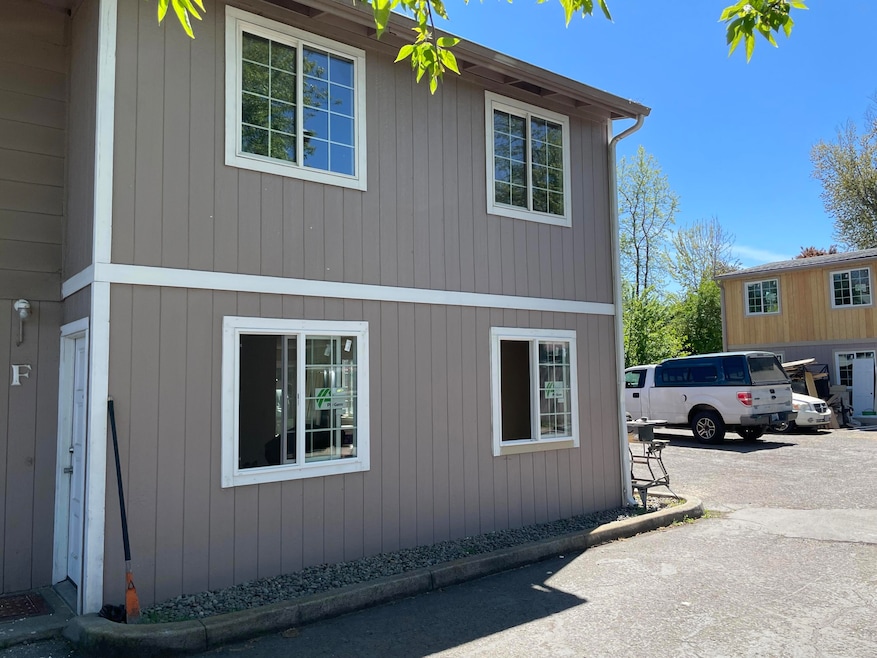
1215 W Main St Unit F Medford, OR 97501
Washington NeighborhoodEstimated payment $1,619/month
Highlights
- Mountain View
- Eat-In Kitchen
- Fenced
- Traditional Architecture
- Double Pane Windows
- Level Lot
About This Home
Fully Renovated Townhome - Move-In Ready! Attention investors and first-time homebuyers— Nice and like new Townhome on its own tax lot has been completely renovated from top to bottom! ✔ New roof, siding, insulated vinyl windows, flooring, appliances, and fresh interior & exterior paint. ✔ Modern Upgrades - Newly remodeled bathroom with stylish fixtures. ✔ Bright & Airy - Extra windows bring in tons of natural light. ✔ Low HOA Fees of $150 per month covers the area maintenance, water, sewer, and trash. ✔ Prime Investment Opportunity - Pre-renovation rents were $1,500 to $1,800 per month, offering strong returns. ✔ Private Outdoor Space - Enjoy a fenced backyard. ✔ Unbeatable Location - Walking distance to downtown Medford! A rare find—don't miss out! Schedule a showing today.
Townhouse Details
Home Type
- Townhome
Est. Annual Taxes
- $1,397
Year Built
- Built in 1972
Lot Details
- 871 Sq Ft Lot
- 1 Common Wall
- Fenced
HOA Fees
- $150 Monthly HOA Fees
Property Views
- Mountain
- Territorial
- Neighborhood
Home Design
- Traditional Architecture
- Frame Construction
- Composition Roof
- Concrete Perimeter Foundation
Interior Spaces
- 1,120 Sq Ft Home
- 2-Story Property
- Double Pane Windows
- Vinyl Clad Windows
Kitchen
- Eat-In Kitchen
- Oven
- Cooktop with Range Hood
- Dishwasher
- Disposal
Flooring
- Carpet
- Laminate
- Vinyl
Bedrooms and Bathrooms
- 3 Bedrooms
Home Security
Parking
- Shared Driveway
- On-Street Parking
- Assigned Parking
Schools
- Washington Elementary School
- Mcloughlin Middle School
- South Medford High School
Utilities
- No Cooling
- Radiant Heating System
- Water Heater
- Community Sewer or Septic
- Fiber Optics Available
- Phone Available
- Cable TV Available
Listing and Financial Details
- Legal Lot and Block 10937399 / 1
- Assessor Parcel Number 372W25CA406
Community Details
Overview
- West Main Plaza Subdivision
- On-Site Maintenance
- Maintained Community
- The community has rules related to covenants
Security
- Carbon Monoxide Detectors
- Fire and Smoke Detector
Map
Home Values in the Area
Average Home Value in this Area
Tax History
| Year | Tax Paid | Tax Assessment Tax Assessment Total Assessment is a certain percentage of the fair market value that is determined by local assessors to be the total taxable value of land and additions on the property. | Land | Improvement |
|---|---|---|---|---|
| 2025 | $1,397 | $96,320 | $38,210 | $58,110 |
| 2024 | $1,397 | $93,520 | $37,100 | $56,420 |
| 2023 | $1,354 | $90,800 | $36,020 | $54,780 |
| 2022 | $1,321 | $90,800 | $36,020 | $54,780 |
| 2021 | $1,287 | $88,160 | $34,970 | $53,190 |
| 2020 | $1,260 | $85,600 | $33,960 | $51,640 |
| 2019 | $1,230 | $80,690 | $32,010 | $48,680 |
| 2018 | $1,199 | $78,340 | $31,080 | $47,260 |
| 2017 | $1,177 | $78,340 | $31,080 | $47,260 |
| 2016 | $1,180 | $73,850 | $29,300 | $44,550 |
| 2015 | $712 | $69,690 | $27,650 | $42,040 |
| 2014 | $723 | $45,200 | $16,550 | $28,650 |
Property History
| Date | Event | Price | Change | Sq Ft Price |
|---|---|---|---|---|
| 04/23/2025 04/23/25 | For Sale | $245,000 | -- | $219 / Sq Ft |
Purchase History
| Date | Type | Sale Price | Title Company |
|---|---|---|---|
| Special Warranty Deed | $14,250 | First American Title | |
| Interfamily Deed Transfer | -- | None Available | |
| Trustee Deed | $86,460 | Fa | |
| Warranty Deed | $91,825 | First American Title | |
| Warranty Deed | -- | Amerititle |
Mortgage History
| Date | Status | Loan Amount | Loan Type |
|---|---|---|---|
| Closed | $100,000 | Purchase Money Mortgage | |
| Previous Owner | $82,600 | Purchase Money Mortgage | |
| Previous Owner | $52,380 | Unknown |
Similar Homes in Medford, OR
Source: Oregon Datashare
MLS Number: 220199892
APN: 10937399
- 1215 W Main St Unit G
- 1215 W Main St Unit H
- 16 Hamilton St
- 1223 W Main St
- 1204 W Main St
- 1140 W 8th St
- 1103 W 9th St
- 27 Elm St
- 41 Quince St
- 22 Elm St
- 112 Rose Ave
- 112 N Columbus Ave
- 1601 W 8th St
- 216 S Orange St
- 124 S Columbus Ave
- 611 W 4th St
- 723 Palm St
- 1211 Locust St
- 32 Chestnut Ave
- 13 Kenwood Ave
- 406 W Main St
- 121 S Holly St
- 614 J St Unit 614 J St
- 520 N Bartlett St
- 835 Overcup St
- 2642 W Main St
- 1107 Niantic St Unit B
- 237 E McAndrews Rd
- 645 Royal Ave
- 1468 Andrew Dr
- 1845 N Keene Way Dr Unit 2
- 353 Dalton St
- 249 W Glenwood Rd Unit 1
- 556 G St
- 1108 N Rose St
- 700 N Haskell St
- 933 N Rose St
- 100 N Pacific Hwy
- 233 Eva Way
- 109 Gangnes Dr






