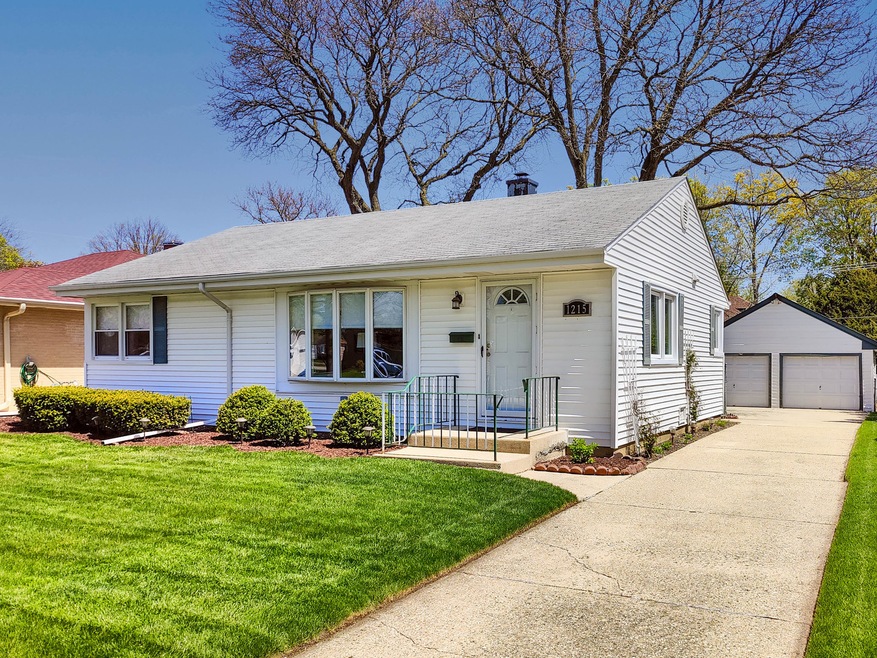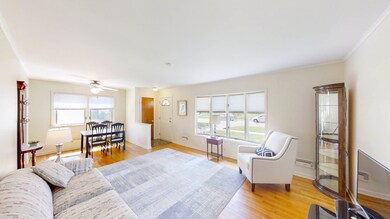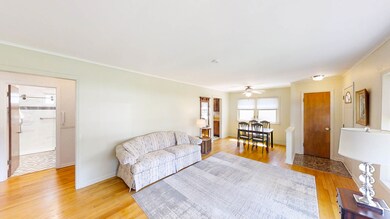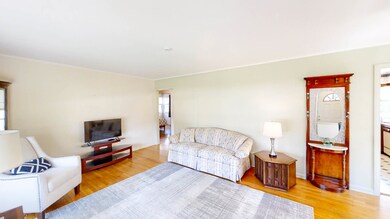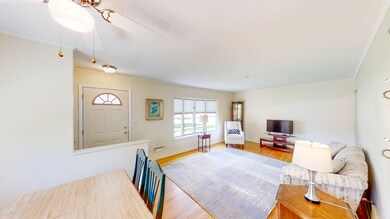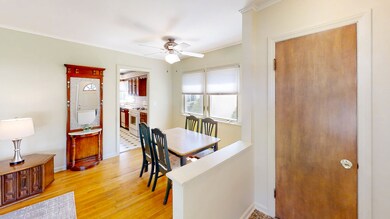
1215 Webster Ln Des Plaines, IL 60018
Highlights
- Mature Trees
- Double Shower
- Wood Flooring
- Forest Elementary School Rated 9+
- Ranch Style House
- Fenced Yard
About This Home
As of June 2023Welcome to this well maintained 2 bedroom, 1 bath Ranch style home! Large Living Room with Bay Window offers bright light and view of this nice quiet neighborhood. Open floor plan to the dining area. Hardwood Floors throughout including both bedrooms. Bathroom recently remodeled with a beautiful walk in ceramic tiled shower, nice vanity with marble countertop. Kitchen has enough space for a small eating area. Home is situated on an oversized lot offering a long side driveway leading to a convenient 2 car garage. Beautiful large back yard is like having your own private park... fully fenced in and surrounded by lots of greenery. Great location near shopping, restaurants, proximity to downtown Des Plaines, and Metra. Desirable school district. Come see this home and make it your own!
Last Agent to Sell the Property
Weichert, Realtors - All Pro License #475151722 Listed on: 05/05/2023

Home Details
Home Type
- Single Family
Est. Annual Taxes
- $1,067
Year Built
- Built in 1953
Lot Details
- Lot Dimensions are 55 x 130
- Fenced Yard
- Paved or Partially Paved Lot
- Mature Trees
Parking
- 2 Car Detached Garage
- Garage Transmitter
- Garage Door Opener
- Driveway
- Off-Street Parking
- Parking Included in Price
Home Design
- Ranch Style House
- Frame Construction
- Asphalt Roof
Interior Spaces
- 1,000 Sq Ft Home
- Window Treatments
- Bay Window
- Family Room
- Combination Dining and Living Room
- Crawl Space
- Unfinished Attic
- Range
Flooring
- Wood
- Vinyl
Bedrooms and Bathrooms
- 2 Bedrooms
- 2 Potential Bedrooms
- Bathroom on Main Level
- 1 Full Bathroom
- No Tub in Bathroom
- Double Shower
Laundry
- Laundry Room
- Laundry on main level
- Dryer
- Washer
- Sink Near Laundry
Home Security
- Storm Screens
- Storm Doors
Accessible Home Design
- Handicap Shower
Schools
- Forest Elementary School
- Algonquin Middle School
- Maine West High School
Utilities
- Forced Air Heating and Cooling System
- Heating System Uses Natural Gas
- Lake Michigan Water
Community Details
- Ranch
- Laundry Facilities
Listing and Financial Details
- Senior Tax Exemptions
- Homeowner Tax Exemptions
- Senior Freeze Tax Exemptions
Ownership History
Purchase Details
Home Financials for this Owner
Home Financials are based on the most recent Mortgage that was taken out on this home.Purchase Details
Purchase Details
Purchase Details
Home Financials for this Owner
Home Financials are based on the most recent Mortgage that was taken out on this home.Similar Homes in Des Plaines, IL
Home Values in the Area
Average Home Value in this Area
Purchase History
| Date | Type | Sale Price | Title Company |
|---|---|---|---|
| Warranty Deed | $285,000 | None Listed On Document | |
| Interfamily Deed Transfer | -- | -- | |
| Warranty Deed | $138,500 | -- | |
| Quit Claim Deed | -- | -- |
Mortgage History
| Date | Status | Loan Amount | Loan Type |
|---|---|---|---|
| Open | $228,000 | New Conventional | |
| Previous Owner | $105,000 | No Value Available |
Property History
| Date | Event | Price | Change | Sq Ft Price |
|---|---|---|---|---|
| 07/07/2025 07/07/25 | For Sale | $349,000 | +22.5% | $349 / Sq Ft |
| 06/08/2023 06/08/23 | Sold | $285,000 | -5.0% | $285 / Sq Ft |
| 05/10/2023 05/10/23 | Pending | -- | -- | -- |
| 05/05/2023 05/05/23 | For Sale | $299,900 | -- | $300 / Sq Ft |
Tax History Compared to Growth
Tax History
| Year | Tax Paid | Tax Assessment Tax Assessment Total Assessment is a certain percentage of the fair market value that is determined by local assessors to be the total taxable value of land and additions on the property. | Land | Improvement |
|---|---|---|---|---|
| 2024 | $5,281 | $26,001 | $5,363 | $20,638 |
| 2023 | $5,106 | $26,001 | $5,363 | $20,638 |
| 2022 | $5,106 | $26,001 | $5,363 | $20,638 |
| 2021 | $1,067 | $19,785 | $4,468 | $15,317 |
| 2020 | $977 | $19,785 | $4,468 | $15,317 |
| 2019 | $962 | $22,231 | $4,468 | $17,763 |
| 2018 | $1,071 | $19,458 | $3,932 | $15,526 |
| 2017 | $1,034 | $19,458 | $3,932 | $15,526 |
| 2016 | $1,628 | $19,458 | $3,932 | $15,526 |
| 2015 | $1,861 | $16,796 | $3,396 | $13,400 |
| 2014 | $1,783 | $16,796 | $3,396 | $13,400 |
| 2013 | $1,780 | $16,796 | $3,396 | $13,400 |
Agents Affiliated with this Home
-
Sasidanai Tasaniyom

Seller's Agent in 2025
Sasidanai Tasaniyom
Century 21 S.G.R., Inc.
(773) 969-0613
4 in this area
105 Total Sales
-
Christine Metzger

Seller's Agent in 2023
Christine Metzger
Weichert, Realtors - All Pro
(708) 287-5429
1 in this area
13 Total Sales
Map
Source: Midwest Real Estate Data (MRED)
MLS Number: 11776214
APN: 09-20-310-002-0000
- 1094 E Algonquin Rd
- 1394 Carol Ln
- 1155 E Walnut Ave
- 974 Webster Ln
- 1487 Blaine St
- 1492 Blaine St
- 1517 Webster Ln
- 674 E Algonquin Rd
- 1564 Webster Ln
- 1548 Times Dr
- 1550 Times Dr
- 1552 Times Dr
- 1546 Times Dr
- 1490 Blaine St
- 1060 E Oakton St
- 1058 E Oakton St
- 1488 Blaine St
- 1486 Blaine St
- 1205 S Wolf Rd
- 1401 S 6th Ave
