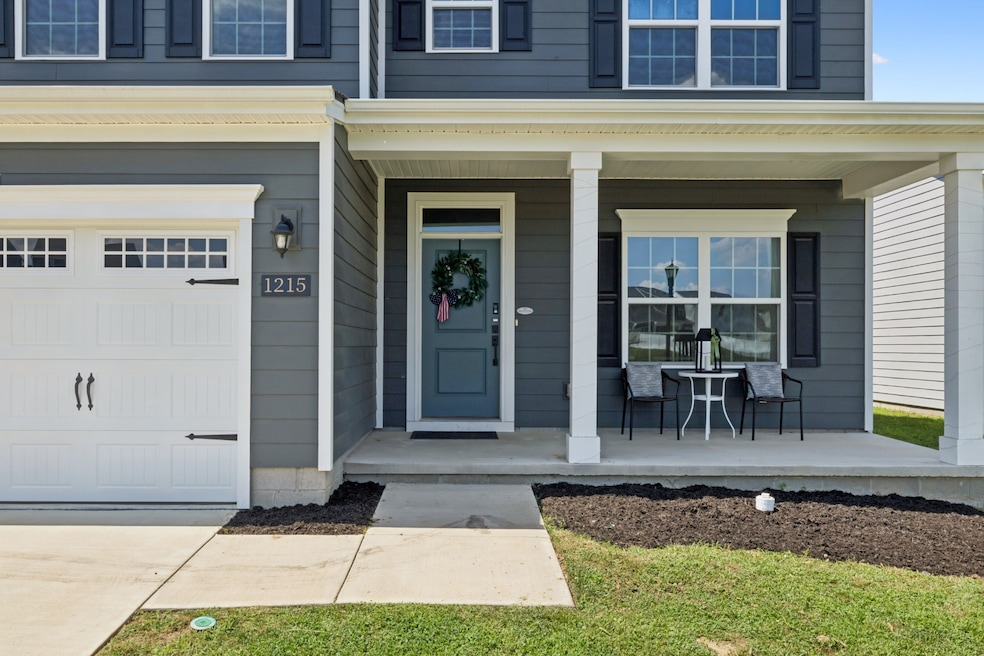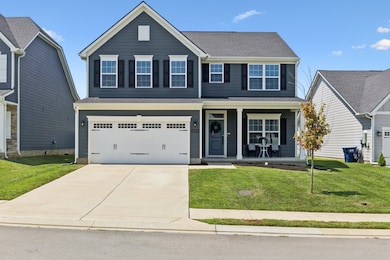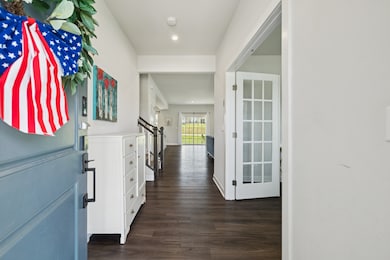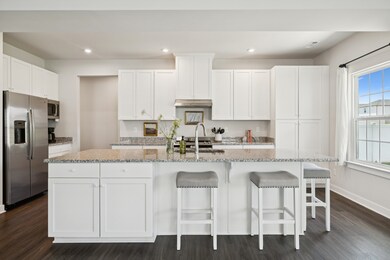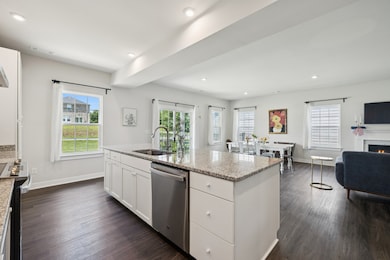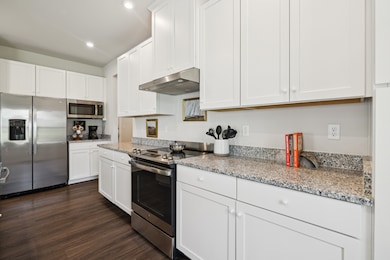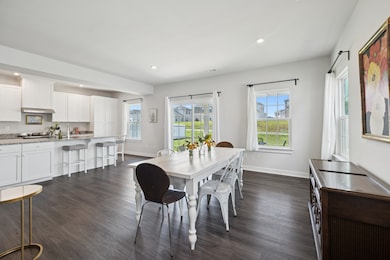
1215 Westbourne Dr Smyrna, TN 37167
Estimated payment $2,894/month
Highlights
- High Ceiling
- Great Room
- 2 Car Attached Garage
- Stewarts Creek Elementary School Rated A-
- Walk-In Pantry
- Double Vanity
About This Home
Your Next Chapter Starts Here — in the Heart of the Triple Stewarts Creek School Zone!
(Serving Elementary, Middle, and High School) Discover the perfect blend of comfort, space, and style in this inviting home nestled safely in a quiet cul-de-sac within Smyrna’s highly sought-after Westover community. The open floor plan creates an easy flow for everyday living and entertaining. Upstairs, the luxurious primary suite feels like your own private retreat — featuring two oversized walk-in closets and a spa-inspired shower with dual showerheads. Three additional bedrooms on the same level offer both convenience and plenty of space for everyone. Downstairs, enjoy two flexible bonus or office rooms, ideal for working from home, homeschooling, or creating a playroom or gym. The possibilities are endless. A large walk-in pantry, along with abundant cabinets and closets throughout, makes organization effortless. Step outside to relax on the covered front and back porches, or enjoy the large, flat backyard with added privacy and peace thanks to no neighbors across the street. The Westover community features a pavilion, firepit, and playground. Perfect for connecting with neighbors and creating lasting memories.
Listing Agent
eXp Realty Brokerage Phone: 6154106393 License #344914 Listed on: 11/03/2025

Home Details
Home Type
- Single Family
Est. Annual Taxes
- $2,886
Year Built
- Built in 2022
Lot Details
- 6,970 Sq Ft Lot
- Level Lot
HOA Fees
- $13 Monthly HOA Fees
Parking
- 2 Car Attached Garage
- Front Facing Garage
Interior Spaces
- 2,718 Sq Ft Home
- Property has 2 Levels
- High Ceiling
- Great Room
- Living Room with Fireplace
- Interior Storage Closet
- Washer
Kitchen
- Walk-In Pantry
- Microwave
- Dishwasher
- Kitchen Island
- Trash Compactor
- Disposal
Flooring
- Carpet
- Tile
- Vinyl
Bedrooms and Bathrooms
- 4 Bedrooms
- Walk-In Closet
- Double Vanity
Schools
- Stewarts Creek Elementary School
- Stewarts Creek Middle School
- Stewarts Creek High School
Utilities
- Central Heating and Cooling System
- High Speed Internet
- Cable TV Available
Listing and Financial Details
- Assessor Parcel Number 054E C 00200 R0129169
Community Details
Overview
- Association fees include ground maintenance
- Westover Ph 1A Subdivision
Recreation
- Community Playground
Map
Home Values in the Area
Average Home Value in this Area
Tax History
| Year | Tax Paid | Tax Assessment Tax Assessment Total Assessment is a certain percentage of the fair market value that is determined by local assessors to be the total taxable value of land and additions on the property. | Land | Improvement |
|---|---|---|---|---|
| 2025 | $2,886 | $120,150 | $22,500 | $97,650 |
| 2024 | $2,886 | $120,150 | $22,500 | $97,650 |
| 2023 | $2,886 | $120,150 | $22,500 | $97,650 |
| 2022 | $1,297 | $22,500 | $22,500 | $0 |
Property History
| Date | Event | Price | List to Sale | Price per Sq Ft |
|---|---|---|---|---|
| 11/03/2025 11/03/25 | For Sale | $499,995 | -- | $184 / Sq Ft |
Purchase History
| Date | Type | Sale Price | Title Company |
|---|---|---|---|
| Quit Claim Deed | -- | None Listed On Document | |
| Quit Claim Deed | -- | None Listed On Document | |
| Special Warranty Deed | $558,890 | None Listed On Document | |
| Special Warranty Deed | $91,500 | None Listed On Document |
Mortgage History
| Date | Status | Loan Amount | Loan Type |
|---|---|---|---|
| Previous Owner | $371,890 | New Conventional |
About the Listing Agent

If you want an agent who actually listens, advocates for you, and understands how to market a home so it sells for maximum value, I’ve got you. Whether you're buying, selling, or planning your next move, I’m here to guide you every step of the way. Call or text anytime, I’d love to help.
As the Leader of the Find A Home Team at eXp Realty, I have learned how to apply my experience to guide homeowners and agents through the process. I personally help buyers and sellers across the Middle
Jason's Other Listings
Source: Realtracs
MLS Number: 3038829
APN: 054E-C-002.00-000
- 364 Almont Dr
- 1401 Kennebec Dr
- 1614 Shenstone Dr
- 528 Restoration Dr
- 524 Restoration Dr
- 568 Restoration Dr
- 571 Restoration Dr
- 567 Restoration Dr
- 520 Restoration Dr
- 504 Restoration Dr
- 512 Restoration Dr
- 516 Restoration Dr
- 548 Byres Ct
- 420 Multrees Place
- 425 Multrees Place
- 564 Restoration Dr
- 579 Restoration Dr
- 538 Restoration Dr
- Palazzo Plan at The Courtyards at Stewarts Creek
- Promenade Plan at The Courtyards at Stewarts Creek
- 202 Zenith Ct
- 8706 Rocky Fork Almaville Rd
- 4090 Morton Ln
- 6234 Kenwyn Pass
- 926 Green Valley
- 4318 Spregan Way
- 4316 Spregan Way
- 406 Birdstone Dr
- 4402 Erabele Dr
- 269 Neal Ave
- 4252 Grapevine Loop
- 4221 Grapevine Loop
- 506 Lyness Dr
- 5088 Mifford Dr
- 4597 Winslet Dr
- 109 Neville Ct
- 961 Seven Oaks Blvd
- 1012 7 Oaks Blvd
- 1022 Seven Oaks Blvd
- 913 Buckhaven Dr
