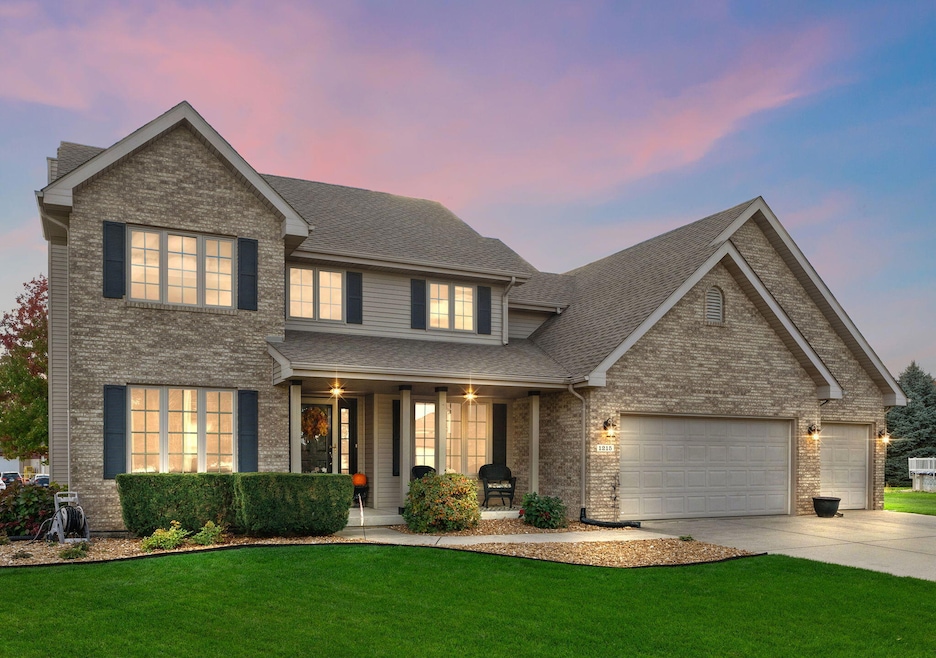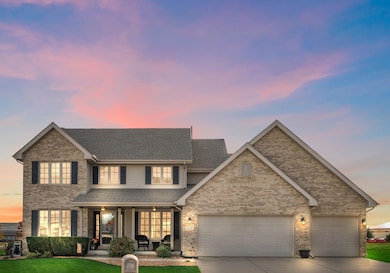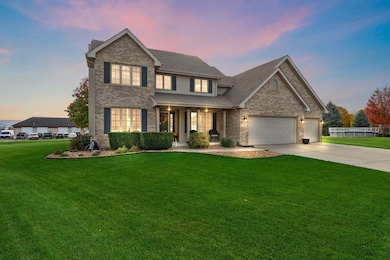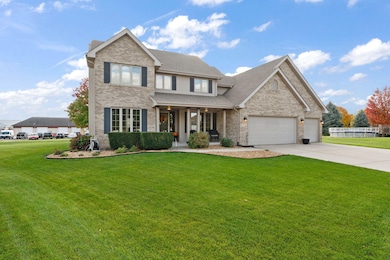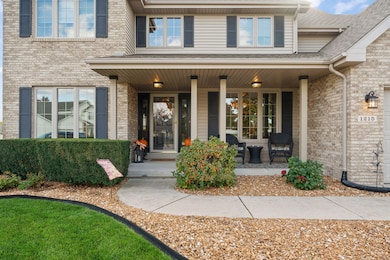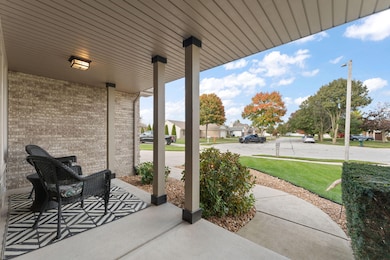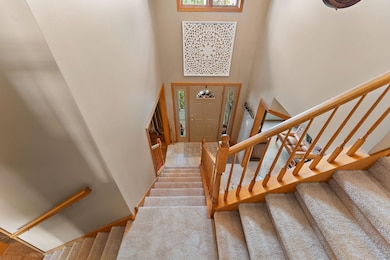1215 Westbrook Ct Crown Point, IN 46307
Estimated payment $2,722/month
Highlights
- Popular Property
- Above Ground Pool
- Wood Flooring
- Timothy Ball Elementary School Rated A
- Deck
- No HOA
About This Home
Charm, Comfort and Impeccable care .. Discover the beauty of this immaculate two-story home that features an abundance of sunlight, timeless charm and modern comfort. A cozy front porch welcomes you inside, where you're greeted by a stunning cathedral foyer with views up to the second-floor staircase. Just off the foyer is a warm and inviting living room, along with a separate formal dining room showcasing gleaming hardwood floors perfect for hosting holidays and special gatherings. The kitchen and family room offer an open-concept layout with hardwood flooring throughout. The kitchen includes a center island, an eat-in dining area, and a second staircase leading to the upper level. The family room is cozy and bright, complete with a beautiful fireplace. Patio doors off the kitchen lead to a deck overlooking an above-ground pool and a spacious backyard ideal for entertaining or relaxing outdoors. Upstairs are three generously sized bedrooms. One features a walk-in closet, while the primary suite offers a tray ceiling, large walk-in closet, and a tranquil en suite bathroom with a jetted soaking tub, separate shower, and double vanity. Huge unfinished basement just waiting for your creativity with a rough-in bathroom already done for you. This home is immaculately kept and truly move-in ready an exceptional blend of elegance, comfort, and pride of ownership.
Listing Agent
Realty Executives Premier License #RB15000827 Listed on: 11/04/2025

Open House Schedule
-
Sunday, November 16, 20251:00 to 3:00 pm11/16/2025 1:00:00 PM +00:0011/16/2025 3:00:00 PM +00:00Add to Calendar
Home Details
Home Type
- Single Family
Est. Annual Taxes
- $4,266
Year Built
- Built in 2001
Lot Details
- 0.39 Acre Lot
- Cul-De-Sac
- Landscaped
Parking
- 3 Car Garage
- Garage Door Opener
Home Design
- Brick Foundation
Interior Spaces
- 2,124 Sq Ft Home
- 2-Story Property
- Gas Fireplace
- Family Room with Fireplace
- Living Room
- Dining Room
- Neighborhood Views
- Fire and Smoke Detector
- Basement
Kitchen
- Microwave
- Dishwasher
- Disposal
Flooring
- Wood
- Carpet
- Tile
Bedrooms and Bathrooms
- 3 Bedrooms
- Soaking Tub
- Spa Bath
Laundry
- Laundry Room
- Laundry on main level
- Dryer
- Washer
Outdoor Features
- Above Ground Pool
- Deck
- Covered Patio or Porch
Schools
- Timothy Ball Elementary School
- Colonel John Wheeler Middle School
- Crown Point High School
Utilities
- Forced Air Heating and Cooling System
- Heating System Uses Natural Gas
Community Details
- No Home Owners Association
- Brookside Ph 02 Subdivision
Listing and Financial Details
- Assessor Parcel Number 451604205005000042
Map
Home Values in the Area
Average Home Value in this Area
Tax History
| Year | Tax Paid | Tax Assessment Tax Assessment Total Assessment is a certain percentage of the fair market value that is determined by local assessors to be the total taxable value of land and additions on the property. | Land | Improvement |
|---|---|---|---|---|
| 2024 | $9,694 | $387,800 | $75,800 | $312,000 |
| 2023 | $3,644 | $352,700 | $75,800 | $276,900 |
| 2022 | $3,644 | $327,800 | $75,800 | $252,000 |
| 2021 | $3,410 | $307,600 | $62,800 | $244,800 |
| 2020 | $3,404 | $307,000 | $62,800 | $244,200 |
| 2019 | $3,426 | $305,000 | $62,800 | $242,200 |
| 2018 | $4,190 | $297,800 | $62,800 | $235,000 |
| 2017 | $3,938 | $279,600 | $62,800 | $216,800 |
| 2016 | $3,838 | $269,300 | $62,800 | $206,500 |
| 2014 | $3,419 | $258,900 | $62,800 | $196,100 |
| 2013 | $3,371 | $253,700 | $62,800 | $190,900 |
Property History
| Date | Event | Price | List to Sale | Price per Sq Ft |
|---|---|---|---|---|
| 11/13/2025 11/13/25 | Price Changed | $449,000 | -2.2% | $211 / Sq Ft |
| 11/04/2025 11/04/25 | Price Changed | $459,000 | +0.9% | $216 / Sq Ft |
| 11/02/2025 11/02/25 | For Sale | $455,000 | -- | $214 / Sq Ft |
Source: Northwest Indiana Association of REALTORS®
MLS Number: 830306
APN: 45-16-04-205-005.000-042
- 1180 Village Ct
- 10224 Madison St
- 1343 Prairie Dr
- 1367 Prairie Dr
- 1366 Parke Dr
- 921 Cedar Dr
- 1368 Lehman Dr
- 1235 W 99th Ave
- 1702 W 100th Ave
- 1558 W 99th Ave
- 9745 Tyler St
- 411 Prairie St
- 407 Prairie St
- 1735 W 98th Place
- 1541 W 97th Place
- 1835 W 99th Ave
- 1250 E North St
- 1407 Tyler Ct
- 380 N Indiana Ave
- 360 N Indiana Ave
- 9614 Dona Ct
- 1345 W 94th Ct
- 9310 Monroe St
- 157 N West St Unit 1
- 2100 N Main St
- 351 Maple St
- 9123 Cleveland St
- 333 Kristie Ct
- 326 S West St
- 10880 Mississippi St
- 9047 Connecticut St
- 9000 Lincoln St
- 111 Harrington Ave Unit 16
- 801 Veterans Ln
- 930 Cypress Point Dr
- 1140 W 86th Place
- 407 E Elizabeth Dr
- 8590 Jackson St
- 8400 Grant Cir
- 8201 Polo Club Dr
