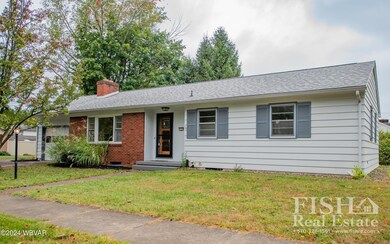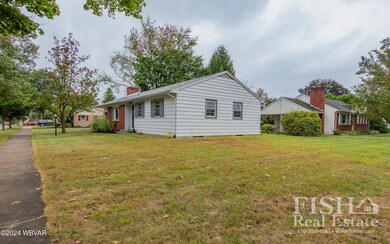
1215 Westminster Dr Williamsport, PA 17701
Kenmar NeighborhoodHighlights
- Open Floorplan
- Wood Flooring
- Formal Dining Room
- Loyalsock Township Middle School Rated A-
- Covered patio or porch
- 1 Car Attached Garage
About This Home
As of December 2024Come take a look at this solid Loyalsock ranch home. This property offers over 1200 square feet of single floor living space on a large corner lot. Inside you will find a large formal living room with a fireplace, a separate dining room, kitchen with island, three bedrooms including one with an ensuite half bathroom, a full hall bathroom and a full basement. There are hardwood floors through out, efficient gas hot water heat, a covered rear patio, attached one car garage and extra off street parking space. All of this sits on a large corner lot in the heart of Loyalsock Township. Call Stephanie Calder 570-220-2323 or Tony Nardi 570-220-4625 today for your private showing.
Last Agent to Sell the Property
FISH REAL ESTATE License #RS221956L Listed on: 10/02/2024

Home Details
Home Type
- Single Family
Est. Annual Taxes
- $2,296
Year Built
- Built in 1966
Lot Details
- 0.26 Acre Lot
- Level Lot
Parking
- 1 Car Attached Garage
Home Design
- Block Foundation
- Frame Construction
- Shingle Roof
- Wood Siding
- Block Exterior
Interior Spaces
- 1,240 Sq Ft Home
- 1-Story Property
- Open Floorplan
- Living Room with Fireplace
- Formal Dining Room
- Basement Fills Entire Space Under The House
- Scuttle Attic Hole
Kitchen
- Built-In Electric Oven
- Cooktop<<rangeHoodToken>>
- <<builtInMicrowave>>
- Dishwasher
Flooring
- Wood
- Tile
- Vinyl
Bedrooms and Bathrooms
- 3 Bedrooms
- Primary bathroom on main floor
Laundry
- Dryer
- Washer
Outdoor Features
- Covered patio or porch
Utilities
- No Cooling
- Heating System Uses Natural Gas
- Hot Water Heating System
Listing and Financial Details
- Assessor Parcel Number 26-007-100.B
Ownership History
Purchase Details
Home Financials for this Owner
Home Financials are based on the most recent Mortgage that was taken out on this home.Purchase Details
Home Financials for this Owner
Home Financials are based on the most recent Mortgage that was taken out on this home.Purchase Details
Home Financials for this Owner
Home Financials are based on the most recent Mortgage that was taken out on this home.Similar Homes in Williamsport, PA
Home Values in the Area
Average Home Value in this Area
Purchase History
| Date | Type | Sale Price | Title Company |
|---|---|---|---|
| Special Warranty Deed | $217,000 | None Listed On Document | |
| Special Warranty Deed | $217,000 | None Listed On Document | |
| Deed | $167,500 | None Available | |
| Deed | $130,000 | -- |
Mortgage History
| Date | Status | Loan Amount | Loan Type |
|---|---|---|---|
| Open | $213,069 | FHA | |
| Closed | $213,069 | FHA | |
| Previous Owner | $40,000 | Unknown | |
| Previous Owner | $136,000 | Purchase Money Mortgage | |
| Previous Owner | $13,000 | Credit Line Revolving | |
| Previous Owner | $104,000 | Future Advance Clause Open End Mortgage | |
| Previous Owner | $104,000 | Future Advance Clause Open End Mortgage |
Property History
| Date | Event | Price | Change | Sq Ft Price |
|---|---|---|---|---|
| 12/02/2024 12/02/24 | Sold | $217,000 | +1.0% | $175 / Sq Ft |
| 10/30/2024 10/30/24 | Pending | -- | -- | -- |
| 10/28/2024 10/28/24 | Price Changed | $214,900 | -4.4% | $173 / Sq Ft |
| 10/02/2024 10/02/24 | For Sale | $224,900 | +34.3% | $181 / Sq Ft |
| 07/18/2023 07/18/23 | Off Market | $167,500 | -- | -- |
| 12/13/2019 12/13/19 | Sold | $167,500 | +1.5% | $135 / Sq Ft |
| 11/07/2019 11/07/19 | Pending | -- | -- | -- |
| 10/29/2019 10/29/19 | For Sale | $165,000 | -- | $133 / Sq Ft |
Tax History Compared to Growth
Tax History
| Year | Tax Paid | Tax Assessment Tax Assessment Total Assessment is a certain percentage of the fair market value that is determined by local assessors to be the total taxable value of land and additions on the property. | Land | Improvement |
|---|---|---|---|---|
| 2025 | $2,296 | $102,750 | $24,040 | $78,710 |
| 2024 | $2,296 | $102,750 | $24,040 | $78,710 |
| 2023 | $2,296 | $102,750 | $24,040 | $78,710 |
| 2022 | $2,271 | $102,750 | $24,040 | $78,710 |
| 2021 | $2,227 | $102,750 | $24,040 | $78,710 |
| 2020 | $2,227 | $102,750 | $24,040 | $78,710 |
| 2019 | $2,227 | $102,750 | $24,040 | $78,710 |
| 2018 | $2,201 | $102,750 | $24,040 | $78,710 |
| 2017 | $2,119 | $102,750 | $24,040 | $78,710 |
| 2016 | $2,058 | $102,750 | $24,040 | $78,710 |
| 2015 | $2,058 | $102,750 | $24,040 | $78,710 |
Agents Affiliated with this Home
-
Tony Nardi

Seller's Agent in 2024
Tony Nardi
FISH REAL ESTATE
(570) 220-4625
15 in this area
137 Total Sales
-
Stephanie Calder
S
Seller Co-Listing Agent in 2024
Stephanie Calder
FISH REAL ESTATE
15 in this area
105 Total Sales
-
Jodi Ferris

Buyer's Agent in 2024
Jodi Ferris
Adventure Realty - Williamsport
(570) 321-7000
6 in this area
84 Total Sales
-
Brian Girio

Seller's Agent in 2019
Brian Girio
Real Estate Excel, A Girio Realty Company
(570) 326-1793
9 in this area
92 Total Sales
Map
Source: West Branch Valley Association of REALTORS®
MLS Number: WB-100173
APN: 26-007.0-0100.B-000
- 2090 Sheridan St
- 1420 Richards Ave
- 1834 Homewood Ave
- 333 Clayton Ave
- 1520 Northway Rd
- 332 Russell Ave
- 2625 Lincoln Dr
- 325 Russell Ave
- 2622 Haas Ln
- 1711 E 3rd St
- 2726 Lincoln Dr
- 2721 Orchard Ave
- 2875 Pine Ridge Rd
- 1307 Washington Blvd
- 1617 Marlin Pkwy
- 335 Chirlton Point
- 1361 Adele Rd
- 688 Sylvan Dell Rd
- 1241 Warrensville Rd
- LOT #6 Warrensville Rd






