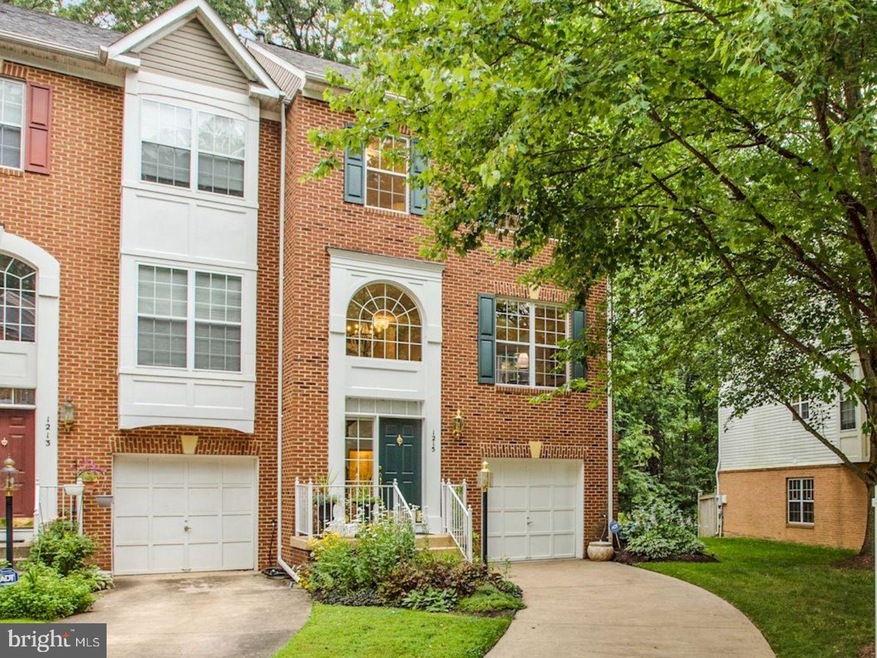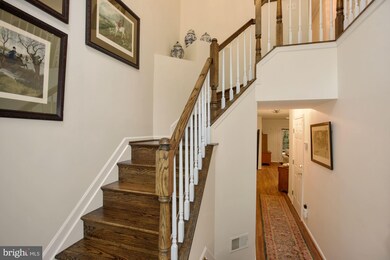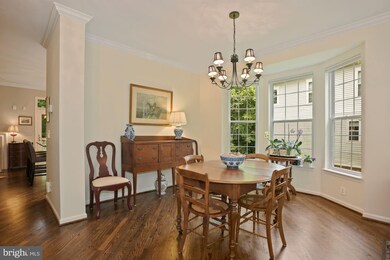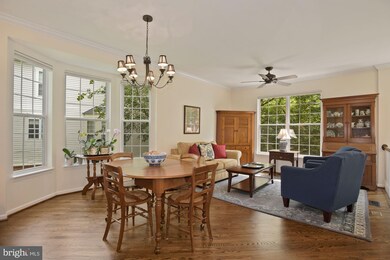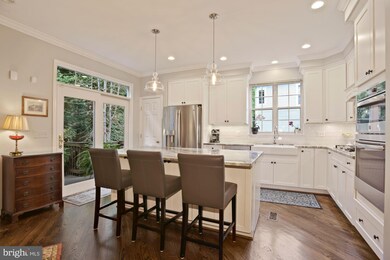
1215 Wild Hawthorn Way Reston, VA 20194
North Reston NeighborhoodHighlights
- View of Trees or Woods
- Colonial Architecture
- Recreation Room
- Aldrin Elementary Rated A
- Deck
- Wooded Lot
About This Home
As of August 2021This end-unit, three-story townhouse will impress you from top to bottom with all the recent updates and renovations. An open and spacious floor plan greets you on the main level with newly refinished Hardwood Flooring throughout the entire first and second levels. The completely renovated kitchen has brand new cabinetry, stainless steel appliances, a large island with bar-style seating, quartz countertops and subway tile backsplash. Located adjacent to the kitchen is the cozy family room with a gas fireplace and access to the newly expanded and renovated Deck with Trex composite decking. Upper level features 3 spacious bedrooms with vaulted ceilings and a completely renovated primary bathroom with double sink vanity, freestanding soaking tub and a large glass frameless shower with ceramic surround.
The lower level walkout has an expansive rec room with newly installed LVT and a brand new full bathroom with frameless shower, tile surround and a single vanity. Also included on the lower level is access to the garage, and entry to the wooded backyard view and newly installed flagstone terrace. Located only 1 mile to North Point Village Center and 3 miles from Reston Town Center, this home is move in ready for even the most discerning buyer!
Townhouse Details
Home Type
- Townhome
Est. Annual Taxes
- $6,461
Year Built
- Built in 1997
Lot Details
- 2,542 Sq Ft Lot
- Back Yard Fenced
- Wooded Lot
- Backs to Trees or Woods
- Property is in very good condition
HOA Fees
- $108 Monthly HOA Fees
Parking
- 1 Car Attached Garage
- 1 Driveway Space
- Basement Garage
- Front Facing Garage
Property Views
- Woods
- Garden
Home Design
- Colonial Architecture
- Brick Exterior Construction
Interior Spaces
- Property has 3 Levels
- Open Floorplan
- Crown Molding
- Vaulted Ceiling
- Ceiling Fan
- Recessed Lighting
- Marble Fireplace
- Gas Fireplace
- Bay Window
- Sliding Doors
- Entrance Foyer
- Family Room Off Kitchen
- Living Room
- Dining Room
- Recreation Room
Kitchen
- Double Oven
- Gas Oven or Range
- Built-In Range
- Range Hood
- Built-In Microwave
- Dishwasher
- Stainless Steel Appliances
- Kitchen Island
- Upgraded Countertops
Flooring
- Wood
- Ceramic Tile
Bedrooms and Bathrooms
- 3 Bedrooms
- En-Suite Primary Bedroom
- En-Suite Bathroom
- Walk-In Closet
- Soaking Tub
- Bathtub with Shower
Laundry
- Laundry on lower level
- Front Loading Dryer
- Washer
Finished Basement
- Walk-Out Basement
- Interior Basement Entry
- Garage Access
- Basement Windows
Outdoor Features
- Deck
- Terrace
Schools
- Aldrin Elementary School
- Herndon Middle School
- Herndon High School
Utilities
- Forced Air Heating and Cooling System
- Natural Gas Water Heater
Listing and Financial Details
- Tax Lot 29
- Assessor Parcel Number 0112 084B0029
Community Details
Overview
- Association fees include trash, common area maintenance, snow removal, management
- $60 Other Monthly Fees
- Hawthorn Cluster And Reston Association
- Reston Subdivision
Amenities
- Common Area
Recreation
- Tennis Courts
- Community Basketball Court
- Community Playground
- Community Pool
- Jogging Path
Ownership History
Purchase Details
Home Financials for this Owner
Home Financials are based on the most recent Mortgage that was taken out on this home.Purchase Details
Home Financials for this Owner
Home Financials are based on the most recent Mortgage that was taken out on this home.Purchase Details
Home Financials for this Owner
Home Financials are based on the most recent Mortgage that was taken out on this home.Similar Homes in Reston, VA
Home Values in the Area
Average Home Value in this Area
Purchase History
| Date | Type | Sale Price | Title Company |
|---|---|---|---|
| Warranty Deed | $690,000 | Highland Title & Escrow | |
| Warranty Deed | $552,000 | New World Title & Escrow | |
| Deed | $233,050 | -- |
Mortgage History
| Date | Status | Loan Amount | Loan Type |
|---|---|---|---|
| Open | $440,000 | New Conventional | |
| Previous Owner | $524,400 | New Conventional | |
| Previous Owner | $271,445 | No Value Available | |
| Previous Owner | $186,400 | New Conventional |
Property History
| Date | Event | Price | Change | Sq Ft Price |
|---|---|---|---|---|
| 09/10/2021 09/10/21 | Rented | $3,425 | +0.7% | -- |
| 09/01/2021 09/01/21 | For Rent | $3,400 | 0.0% | -- |
| 08/10/2021 08/10/21 | Sold | $690,000 | +2.3% | $350 / Sq Ft |
| 07/13/2021 07/13/21 | Pending | -- | -- | -- |
| 07/09/2021 07/09/21 | For Sale | $674,500 | +22.2% | $342 / Sq Ft |
| 11/10/2016 11/10/16 | Sold | $552,000 | -3.0% | $219 / Sq Ft |
| 09/19/2016 09/19/16 | Pending | -- | -- | -- |
| 09/02/2016 09/02/16 | Price Changed | $568,900 | -1.7% | $225 / Sq Ft |
| 08/04/2016 08/04/16 | Price Changed | $578,900 | -1.9% | $229 / Sq Ft |
| 07/07/2016 07/07/16 | For Sale | $589,900 | -- | $234 / Sq Ft |
Tax History Compared to Growth
Tax History
| Year | Tax Paid | Tax Assessment Tax Assessment Total Assessment is a certain percentage of the fair market value that is determined by local assessors to be the total taxable value of land and additions on the property. | Land | Improvement |
|---|---|---|---|---|
| 2024 | $8,864 | $735,270 | $215,000 | $520,270 |
| 2023 | $8,277 | $704,100 | $205,000 | $499,100 |
| 2022 | $7,404 | $621,950 | $175,000 | $446,950 |
| 2021 | $6,532 | $535,230 | $150,000 | $385,230 |
| 2020 | $6,448 | $524,010 | $150,000 | $374,010 |
| 2019 | $6,462 | $525,140 | $150,000 | $375,140 |
| 2018 | $5,884 | $511,680 | $145,000 | $366,680 |
| 2017 | $6,181 | $511,680 | $145,000 | $366,680 |
| 2016 | $6,168 | $511,680 | $145,000 | $366,680 |
| 2015 | $5,907 | $507,920 | $145,000 | $362,920 |
| 2014 | $5,732 | $493,960 | $145,000 | $348,960 |
Agents Affiliated with this Home
-
Jessica Stinnette

Seller's Agent in 2021
Jessica Stinnette
Chambers Theory, LLC
(703) 609-2323
2 Total Sales
-
Jenny McClintock

Seller's Agent in 2021
Jenny McClintock
Keller Williams Realty
(703) 731-2412
18 in this area
115 Total Sales
-
Sue Bender

Seller Co-Listing Agent in 2021
Sue Bender
Keller Williams Realty
(609) 805-5424
9 in this area
49 Total Sales
-
Viveca Stahl

Buyer's Agent in 2021
Viveca Stahl
Compass
(703) 618-7677
48 Total Sales
-
Lynn Norusis

Buyer's Agent in 2021
Lynn Norusis
Century 21 Redwood Realty
(703) 409-2922
1 in this area
126 Total Sales
-

Seller's Agent in 2016
Cris C. Dean crs, gri, cfs, css
RE/MAX
Map
Source: Bright MLS
MLS Number: VAFX2002822
APN: 0112-084B0029
- 1235 Wild Hawthorn Way
- 1251 Wild Hawthorn Way
- 11431 Heritage Commons Way
- 1139 Round Pebble Ln
- 1145 Water Pointe Ln
- 1236 Weatherstone Ct
- 11402J Gate Hill Place Unit 57
- 1242 Weatherstone Ct
- 11405 Windleaf Ct Unit 24
- 11404 Gate Hill Place Unit 95
- 11408 Gate Hill Place Unit 118
- 0 Caris Glenne Outlot B
- 1307 Park Garden Ln
- 1300 Park Garden Ln
- 11680 Pellow Circle Ct
- 1369 Garden Wall Cir Unit 714
- 1361 Garden Wall Cir Unit 701
- 1351 Heritage Oak Way
- 1334 Garden Wall Cir Unit 407
- 1051 Northfalls Ct
