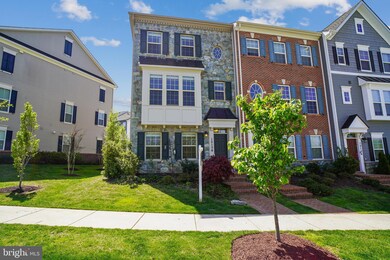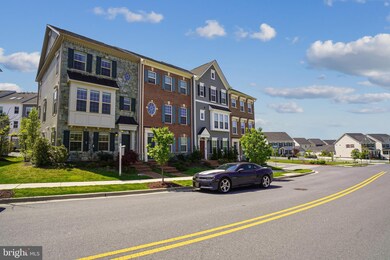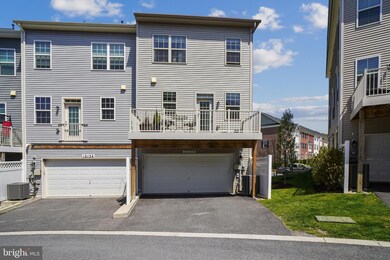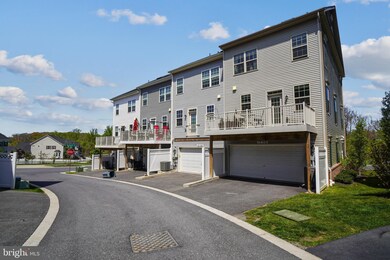
12150 Grey Squirrel St Clarksburg, MD 20871
Highlights
- Eat-In Gourmet Kitchen
- Open Floorplan
- Wood Flooring
- Snowden Farm Elementary School Rated A
- Traditional Architecture
- Upgraded Countertops
About This Home
As of June 2022Craftmark built 4 bedroom & 5 bathroom end of group townhome is the best value in Clarksburg Village! With a little bit of TLC, this home is sure to be the nicest on the block. Featuring upgraded hardwood flooring on two levels, highly desirable kitchen layout complete with island, stainless appliances, wall oven & microwave, 5 burner gas cooktop with hood, subway tile backsplash, pendant lighting, with slider door access to the generously sized rear deck. There is ample room to spread out with two separate living areas & large dining area with custom lighting. The 3rd level features two secondary bedrooms, hall bath, laundry, and the primary suite with primary bath. The primary bath features a separate tub & separate shower, upgraded tile, & dual sinks, and large walk in closet. The 4th level features a large bedroom with skylights, large walk in closet, and full bath. Clarksburg Village is packed with amenities such as 2 community pools, playgrounds, jogging/walking paths, dining, shopping, and conveniently located near major commuter routes 270, 355, 27, and 70.
Last Agent to Sell the Property
RE/MAX Realty Centre, Inc. License #664431 Listed on: 05/02/2022

Townhouse Details
Home Type
- Townhome
Est. Annual Taxes
- $5,144
Year Built
- Built in 2017
Lot Details
- 1,817 Sq Ft Lot
- Sprinkler System
HOA Fees
- $84 Monthly HOA Fees
Parking
- 2 Car Direct Access Garage
- 2 Driveway Spaces
- Rear-Facing Garage
- Garage Door Opener
- On-Street Parking
Home Design
- Traditional Architecture
- Slab Foundation
- Frame Construction
- Shingle Roof
Interior Spaces
- Property has 4 Levels
- Open Floorplan
- Crown Molding
- Skylights
- Recessed Lighting
- Double Hung Windows
- Family Room
- Living Room
- Dining Room
Kitchen
- Eat-In Gourmet Kitchen
- Built-In Oven
- Cooktop with Range Hood
- Microwave
- Dishwasher
- Stainless Steel Appliances
- Kitchen Island
- Upgraded Countertops
- Disposal
Flooring
- Wood
- Carpet
- Tile or Brick
Bedrooms and Bathrooms
- 4 Bedrooms
- En-Suite Primary Bedroom
- Walk-In Closet
- Soaking Tub
- Walk-in Shower
Laundry
- Laundry Room
- Dryer
- Washer
Eco-Friendly Details
- Energy-Efficient Windows
Schools
- Cedar Grove Elementary School
- Rocky Hill Middle School
- Clarksburg High School
Utilities
- Central Heating and Cooling System
- Natural Gas Water Heater
Listing and Financial Details
- Tax Lot 4
- Assessor Parcel Number 160203758318
Community Details
Overview
- Built by Craftmark
- Clarksburg Village Subdivision
Recreation
- Community Pool
Pet Policy
- Dogs and Cats Allowed
Ownership History
Purchase Details
Purchase Details
Home Financials for this Owner
Home Financials are based on the most recent Mortgage that was taken out on this home.Similar Homes in Clarksburg, MD
Home Values in the Area
Average Home Value in this Area
Purchase History
| Date | Type | Sale Price | Title Company |
|---|---|---|---|
| Interfamily Deed Transfer | -- | None Available | |
| Deed | $518,774 | Fenton Title Co |
Mortgage History
| Date | Status | Loan Amount | Loan Type |
|---|---|---|---|
| Open | $535,893 | VA |
Property History
| Date | Event | Price | Change | Sq Ft Price |
|---|---|---|---|---|
| 07/01/2025 07/01/25 | Pending | -- | -- | -- |
| 06/26/2025 06/26/25 | For Sale | $635,000 | +8.5% | $251 / Sq Ft |
| 06/06/2022 06/06/22 | Sold | $585,000 | +6.4% | $284 / Sq Ft |
| 05/09/2022 05/09/22 | Pending | -- | -- | -- |
| 05/04/2022 05/04/22 | For Sale | $550,000 | -6.0% | $267 / Sq Ft |
| 05/02/2022 05/02/22 | Off Market | $585,000 | -- | -- |
Tax History Compared to Growth
Tax History
| Year | Tax Paid | Tax Assessment Tax Assessment Total Assessment is a certain percentage of the fair market value that is determined by local assessors to be the total taxable value of land and additions on the property. | Land | Improvement |
|---|---|---|---|---|
| 2024 | $6,243 | $509,400 | $150,000 | $359,400 |
| 2023 | $5,264 | $486,000 | $0 | $0 |
| 2022 | $4,761 | $462,600 | $0 | $0 |
| 2021 | $4,452 | $439,200 | $150,000 | $289,200 |
| 2020 | $4,414 | $437,800 | $0 | $0 |
| 2019 | $4,368 | $436,400 | $0 | $0 |
| 2018 | $4,353 | $435,000 | $150,000 | $285,000 |
| 2017 | $1,495 | $425,000 | $0 | $0 |
| 2016 | -- | $130,000 | $0 | $0 |
Agents Affiliated with this Home
-
Eunice Chu

Seller's Agent in 2025
Eunice Chu
RE/MAX
(301) 538-1111
5 in this area
105 Total Sales
-
Brandy Saballos

Seller's Agent in 2022
Brandy Saballos
RE/MAX
(301) 461-8925
11 in this area
65 Total Sales
-
Lynn Knapp

Buyer's Agent in 2022
Lynn Knapp
Long & Foster
(240) 246-6483
3 in this area
19 Total Sales
Map
Source: Bright MLS
MLS Number: MDMC2049462
APN: 02-03758318
- 22387 Sweetspire Dr
- 22351 Winding Woods Way
- 22619 Sweetspire Dr
- 22730 Autumn Breeze Ave
- 12404 Carriage Park Place
- 12712 Horseshoe Bend Cir
- 22324 Canterfield Way
- 11913 Echo Point Place Unit 902
- 22779 Autumn Breeze Ave Unit 101
- 23032 Sycamore Farm Dr
- 11919 Little Seneca Pkwy
- 22946 Spicebush Dr Unit 1382
- 23031 Turtle Rock Terrace
- 12501 Boulder Heights Terrace
- 22705 Frederick Rd
- 22147 Fair Garden Ln
- 825 Butterfly Weed Dr
- 12318 Cherry Branch Dr
- 22504 Phillips St Unit 503
- 747 Butterfly Weed Dr






