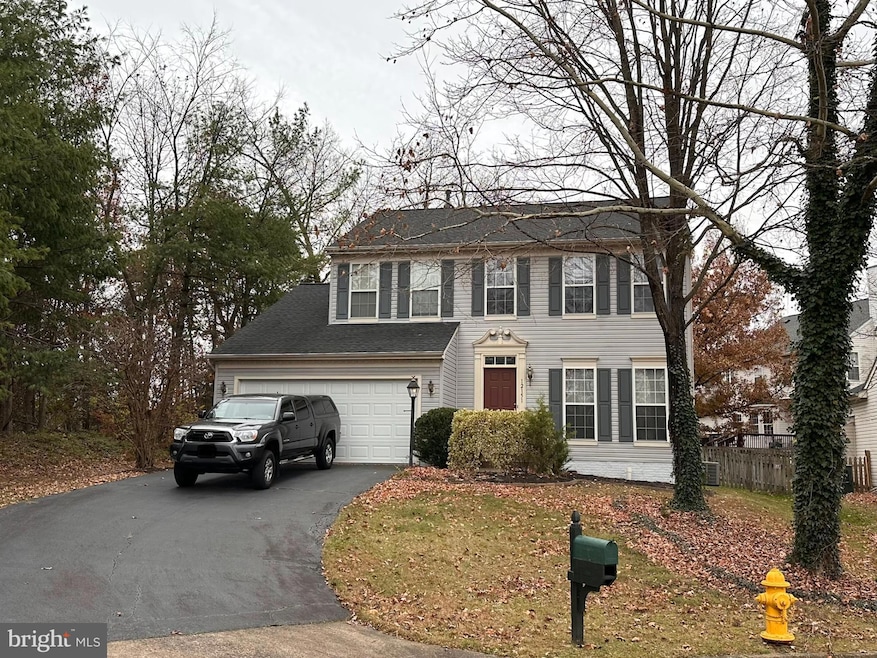12151 Hayfield Ct Bristow, VA 20136
Villages At Saybrooke NeighborhoodEstimated payment $4,035/month
Highlights
- Colonial Architecture
- 1 Fireplace
- Forced Air Heating System
- Patriot High School Rated A-
- Stainless Steel Appliances
About This Home
Proudly offered for the first time since it was built in 1998, this well-kept single-family home in the sought-after Villages at Saybrooke community is preparing for its next chapter. The property has been lovingly maintained by its original owners and offers the perfect foundation for someone looking to personalize a home to match their style and preferences. Featuring a classic layout and timeless charm, this residence presents a rare chance to purchase in a highly desirable Bristow neighborhood at an attractive entry point. The location is hard to beat — tucked in a quiet community just moments from Linton Hall Rd, shops, dining, commuter routes, and award-winning schools. Whether you’re looking for your first home, upsizing, downsizing, or seeking potential to build equity over time, this property offers flexibility, value, and long-term upside in an area buyers consistently seek out. More details, interior photos, and showing availability will be released soon.
Listing Agent
vincent@colganteam.com EXP Realty, LLC License #0225274913 Listed on: 11/25/2025

Home Details
Home Type
- Single Family
Est. Annual Taxes
- $5,929
Year Built
- Built in 1998
Lot Details
- 10,019 Sq Ft Lot
- Property is zoned RPC
HOA Fees
- $108 Monthly HOA Fees
Home Design
- Colonial Architecture
- Concrete Perimeter Foundation
Interior Spaces
- 2,114 Sq Ft Home
- Property has 2 Levels
- 1 Fireplace
- Stainless Steel Appliances
Bedrooms and Bathrooms
- 4 Bedrooms
Unfinished Basement
- Rear Basement Entry
- Rough-In Basement Bathroom
Utilities
- Forced Air Heating System
Community Details
- Bristow Subdivision
Listing and Financial Details
- Coming Soon on 12/12/25
- Tax Lot 42
Map
Home Values in the Area
Average Home Value in this Area
Tax History
| Year | Tax Paid | Tax Assessment Tax Assessment Total Assessment is a certain percentage of the fair market value that is determined by local assessors to be the total taxable value of land and additions on the property. | Land | Improvement |
|---|---|---|---|---|
| 2025 | $5,329 | $591,600 | $204,900 | $386,700 |
| 2024 | $5,329 | $535,800 | $195,200 | $340,600 |
| 2023 | $5,259 | $505,400 | $175,200 | $330,200 |
| 2022 | $5,399 | $477,200 | $148,200 | $329,000 |
| 2021 | $5,163 | $422,000 | $129,900 | $292,100 |
| 2020 | $6,037 | $389,500 | $122,500 | $267,000 |
| 2019 | $5,938 | $383,100 | $122,500 | $260,600 |
| 2018 | $4,471 | $370,300 | $116,700 | $253,600 |
| 2017 | $4,492 | $363,200 | $116,700 | $246,500 |
| 2016 | $4,399 | $359,000 | $115,300 | $243,700 |
| 2015 | $4,385 | $354,700 | $115,300 | $239,400 |
| 2014 | $4,385 | $350,200 | $110,900 | $239,300 |
Purchase History
| Date | Type | Sale Price | Title Company |
|---|---|---|---|
| Deed | $197,160 | -- |
Mortgage History
| Date | Status | Loan Amount | Loan Type |
|---|---|---|---|
| Open | $187,250 | New Conventional |
Source: Bright MLS
MLS Number: VAPW2108238
APN: 7595-13-6922
- 12204 Hoop Ct
- 10146 Elgin Way
- 12048 Elliots Oak Place
- 12021 Spring Beauty Rd
- 9656 Bedder Stone Place
- 10047 Naughton Ct
- 10512 Blazing Star Loop
- 9579 Scales Place
- 10554 Andrew Humphreys Ct
- Hampton II Plan at Parkgate Estates
- 12054 Nokesville Rd
- 12750 Brewland Way
- 12127 & 12131 Vint Hill Rd
- 10423 Rifle Rd
- 10028 Boreland Ct
- 10119 Orland Stone Dr
- 10045 Pentland Hills Way
- 9475 Sarah Mill Terrace
- 9381 Crestview Ridge Dr
- 11957 Benton Lake Rd
- 12527 Heykens Ln
- 9750 Granary Place
- 9871 Upper Mill Loop
- 12102 Wallower Way
- 10242 Spring Iris Dr
- 10106 Sir Reynard Ln
- 9878 Dochart Sound Ln
- 12878 Wishing Well Way
- 11837 Whitworth Cannon Ln
- 11821 Whitworth Cannon Ln
- 9927 Broadsword Dr
- 11201 Partnership Ln
- 9308 Rustic Breeze Ct
- 9234 Rainbow Falls Dr
- 11601 Hokie Stone Loop
- 8730 Phipps Farm Way
- 8729 Chorley Way
- 12311 Malvern Way
- 9068 Falcon Glen Ct
- 8611 Ellesmere Way
