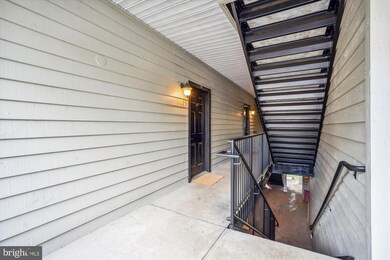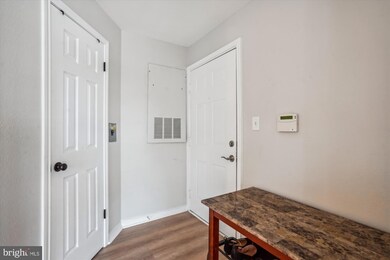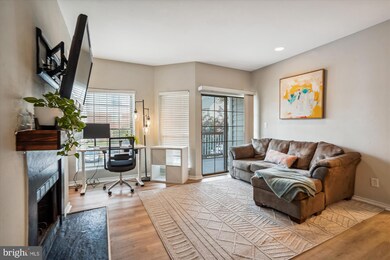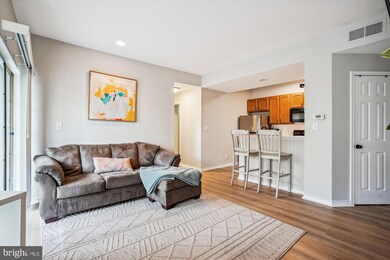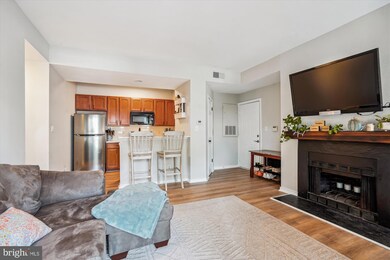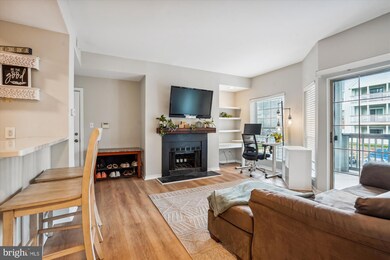
12151 Penderview Ln Unit 2025 Fairfax, VA 22033
Fair Oaks NeighborhoodHighlights
- Fitness Center
- Gourmet Kitchen
- Community Lake
- Waples Mill Elementary School Rated A-
- Open Floorplan
- Clubhouse
About This Home
As of October 2024Gorgeous 1 bedroom, ready-to-go condo in sought after Penderbook! Open floor plan, rich LVP floors throughout! Wood burning fireplace with mantel! Shelves on side of the fireplace for your book collection! Walk out to long, wide deck for morning coffee and relaxation! Large storage room on deck! Kitchen has tall counter for conversations and entertainment! Lots of cabinets for storage! Pantry/utility room has shelves for goods and small appliances! Light filled bedroom has coffered ceiling and an accent wall! Walk thru the 2- sided closet to reach the large bathroom with washer/dryer stack unit! Long counter top for spreading out! Small desk area for getting ready! HVAC and water heater replaced! New fridge! Dishwasher new in 2021! Penderbrook amenities include 2 outdoor pools, tot lots, basketball court, tennis courts, club house, fitness center, discounted membership to Golf Course, playgrounds and more! 20 miles west of DC! Minutes to Dulles Airport, Route 50, Fairfax County Parkway, and Route 66! Fairfax Corner, Fair Lakes shopping are close by and its perhaps too close to Fair Oaks Mall! Vienna metro bus stops in the community! These condos go off the market quickly so don't hesitate!
Property Details
Home Type
- Condominium
Est. Annual Taxes
- $2,881
Year Built
- Built in 1988
HOA Fees
- $286 Monthly HOA Fees
Home Design
- Traditional Architecture
- Frame Construction
Interior Spaces
- 700 Sq Ft Home
- Property has 1 Level
- Open Floorplan
- Built-In Features
- Ceiling Fan
- Wood Burning Fireplace
- Fireplace Mantel
- Sliding Doors
- Combination Dining and Living Room
- Utility Room
- Alarm System
Kitchen
- Gourmet Kitchen
- Butlers Pantry
- Stove
- Built-In Microwave
- Ice Maker
- Dishwasher
- Disposal
Bedrooms and Bathrooms
- 1 Main Level Bedroom
- En-Suite Primary Bedroom
- En-Suite Bathroom
- Walk-In Closet
- 1 Full Bathroom
- Bathtub with Shower
Laundry
- Laundry in unit
- Dryer
- Washer
Parking
- 1 Open Parking Space
- 1 Parking Space
- Lighted Parking
- Parking Lot
- Assigned Parking
Outdoor Features
- Deck
Schools
- Waples Mill Elementary School
- Franklin Middle School
- Oakton High School
Utilities
- Central Air
- Heat Pump System
- Vented Exhaust Fan
- High-Efficiency Water Heater
Listing and Financial Details
- Assessor Parcel Number 0463 25 2025
Community Details
Overview
- Association fees include common area maintenance, exterior building maintenance, health club, insurance, lawn care front, lawn care rear, lawn care side, lawn maintenance, management, pool(s), recreation facility, reserve funds, road maintenance, snow removal, trash
- Low-Rise Condominium
- Penderbrook Square Condominiums Subdivision
- Community Lake
Amenities
- Clubhouse
- Community Center
- Party Room
- Recreation Room
Recreation
- Golf Course Membership Available
- Tennis Courts
- Community Basketball Court
- Community Playground
- Fitness Center
- Community Pool
- Jogging Path
Pet Policy
- Breed Restrictions
Security
- Fire and Smoke Detector
Map
Home Values in the Area
Average Home Value in this Area
Property History
| Date | Event | Price | Change | Sq Ft Price |
|---|---|---|---|---|
| 10/17/2024 10/17/24 | Sold | $285,000 | 0.0% | $407 / Sq Ft |
| 09/14/2024 09/14/24 | Pending | -- | -- | -- |
| 09/09/2024 09/09/24 | Price Changed | $284,927 | 0.0% | $407 / Sq Ft |
| 09/09/2024 09/09/24 | For Sale | $284,925 | +23.9% | $407 / Sq Ft |
| 12/30/2021 12/30/21 | Sold | $230,000 | -4.1% | $329 / Sq Ft |
| 11/30/2021 11/30/21 | Pending | -- | -- | -- |
| 11/05/2021 11/05/21 | For Sale | $239,900 | -- | $343 / Sq Ft |
Tax History
| Year | Tax Paid | Tax Assessment Tax Assessment Total Assessment is a certain percentage of the fair market value that is determined by local assessors to be the total taxable value of land and additions on the property. | Land | Improvement |
|---|---|---|---|---|
| 2024 | $2,881 | $248,660 | $50,000 | $198,660 |
| 2023 | $2,574 | $228,130 | $46,000 | $182,130 |
| 2022 | $2,461 | $215,220 | $43,000 | $172,220 |
| 2021 | $2,452 | $208,950 | $42,000 | $166,950 |
| 2020 | $2,311 | $195,280 | $39,000 | $156,280 |
| 2019 | $2,222 | $187,770 | $37,000 | $150,770 |
| 2018 | $2,023 | $175,910 | $35,000 | $140,910 |
| 2017 | $1,983 | $170,810 | $34,000 | $136,810 |
| 2016 | $2,023 | $174,600 | $35,000 | $139,600 |
| 2015 | $2,030 | $181,870 | $36,000 | $145,870 |
| 2014 | $1,952 | $175,260 | $35,000 | $140,260 |
Mortgage History
| Date | Status | Loan Amount | Loan Type |
|---|---|---|---|
| Open | $275,450 | New Conventional | |
| Previous Owner | $223,100 | New Conventional | |
| Previous Owner | $223,100 | New Conventional | |
| Previous Owner | $192,050 | New Conventional |
Deed History
| Date | Type | Sale Price | Title Company |
|---|---|---|---|
| Deed | $285,000 | Old Republic National Title In | |
| Special Warranty Deed | $230,000 | Mortgage Connect | |
| Special Warranty Deed | $230,000 | None Listed On Document | |
| Deed In Lieu Of Foreclosure | $184,767 | Accommodation | |
| Special Warranty Deed | $240,107 | -- |
Similar Homes in the area
Source: Bright MLS
MLS Number: VAFX2199786
APN: 0463-25-2025
- 3805 Ridge Knoll Ct Unit 105B
- 3902 Golf Tee Ct Unit 302
- 12009 Golf Ridge Ct Unit 101
- 3805 Green Ridge Ct Unit 201
- 12000 Golf Ridge Ct Unit 102
- 12008 Golf Ridge Ct Unit 356
- 12101 Green Ledge Ct Unit 33
- 3814 Parkland Dr
- 4041 Legato Rd Unit 86
- 12104 Greenway Ct Unit 301
- 12116 Greenway Ct Unit 302
- 4136 Legato Rd Unit 49
- 11800 Valley Rd
- 12229 Fairfield House Dr Unit 203A
- 3927 Fair Ridge Dr Unit 307
- 12241 Fairfield House Dr Unit 303B
- 4169 Brookgreen Dr
- 12363 Azure Ln Unit 42
- 4151 Vernoy Hills Rd
- 4326 Sutler Hill Square

