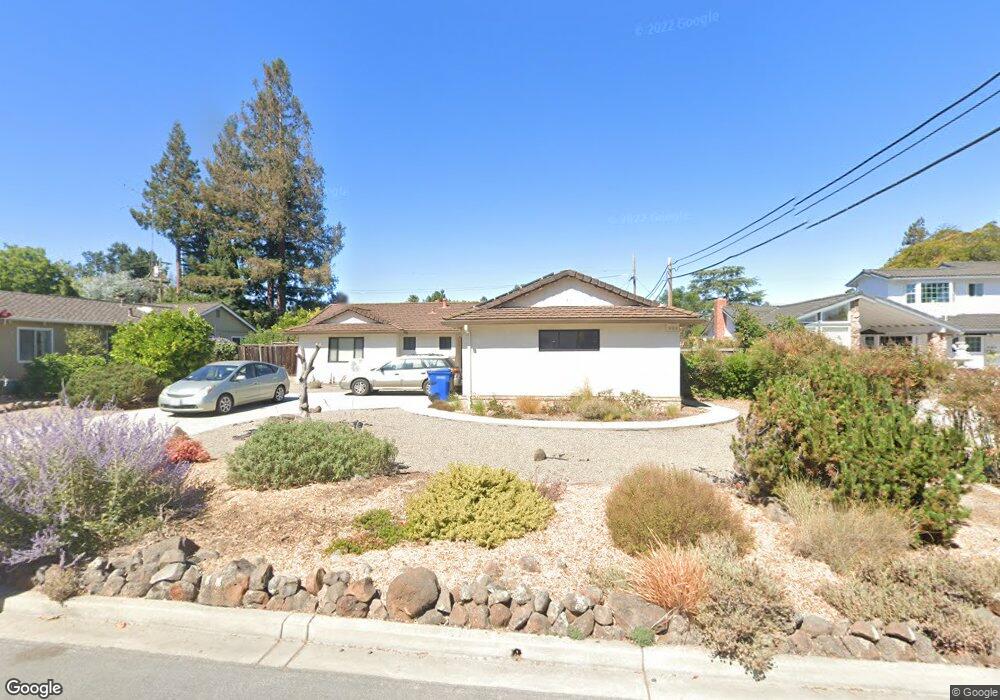12151 Woodside Dr Saratoga, CA 95070
West San Jose NeighborhoodEstimated Value: $3,035,675 - $3,261,000
4
Beds
2
Baths
1,667
Sq Ft
$1,897/Sq Ft
Est. Value
About This Home
This home is located at 12151 Woodside Dr, Saratoga, CA 95070 and is currently estimated at $3,161,919, approximately $1,896 per square foot. 12151 Woodside Dr is a home located in Santa Clara County with nearby schools including Country Lane Elementary School, Moreland Middle School, and Prospect High School.
Ownership History
Date
Name
Owned For
Owner Type
Purchase Details
Closed on
Sep 7, 2016
Sold by
Seal Robyn
Bought by
Seal Robyn W
Current Estimated Value
Home Financials for this Owner
Home Financials are based on the most recent Mortgage that was taken out on this home.
Original Mortgage
$543,250
Interest Rate
3.43%
Mortgage Type
New Conventional
Purchase Details
Closed on
Nov 3, 2015
Sold by
Seal Robyn
Bought by
Seal Robyn W
Purchase Details
Closed on
Feb 7, 2015
Sold by
Seal Robyn W
Bought by
Seal Robyn
Home Financials for this Owner
Home Financials are based on the most recent Mortgage that was taken out on this home.
Original Mortgage
$550,000
Interest Rate
3.81%
Mortgage Type
New Conventional
Purchase Details
Closed on
Jun 3, 1996
Sold by
Seal John D and Seal Ida Margaret R
Bought by
Seal John D and Seal Ida Margaret R
Create a Home Valuation Report for This Property
The Home Valuation Report is an in-depth analysis detailing your home's value as well as a comparison with similar homes in the area
Home Values in the Area
Average Home Value in this Area
Purchase History
| Date | Buyer | Sale Price | Title Company |
|---|---|---|---|
| Seal Robyn W | -- | Cornerstone Title Company | |
| Seal Robyn | -- | Cornerstone Title Company | |
| Seal Robyn W | -- | Old Republic Title Company | |
| Seal Robyn | -- | Old Republic Title Company | |
| Seal John D | -- | -- |
Source: Public Records
Mortgage History
| Date | Status | Borrower | Loan Amount |
|---|---|---|---|
| Closed | Seal Robyn | $543,250 | |
| Closed | Seal Robyn | $550,000 |
Source: Public Records
Tax History Compared to Growth
Tax History
| Year | Tax Paid | Tax Assessment Tax Assessment Total Assessment is a certain percentage of the fair market value that is determined by local assessors to be the total taxable value of land and additions on the property. | Land | Improvement |
|---|---|---|---|---|
| 2025 | $2,546 | $116,613 | $39,240 | $77,373 |
| 2024 | $2,546 | $114,327 | $38,471 | $75,856 |
| 2023 | $2,525 | $112,086 | $37,717 | $74,369 |
| 2022 | $2,505 | $109,889 | $36,978 | $72,911 |
| 2021 | $2,443 | $107,735 | $36,253 | $71,482 |
| 2020 | $2,386 | $106,632 | $35,882 | $70,750 |
| 2019 | $2,296 | $104,542 | $35,179 | $69,363 |
| 2018 | $2,236 | $102,493 | $34,490 | $68,003 |
| 2017 | $2,252 | $100,484 | $33,814 | $66,670 |
| 2016 | $1,958 | $98,514 | $33,151 | $65,363 |
| 2015 | $1,907 | $97,036 | $32,654 | $64,382 |
| 2014 | $1,840 | $95,136 | $32,015 | $63,121 |
Source: Public Records
Map
Nearby Homes
- 12140 Woodside Dr
- 5635 W Walbrook Dr
- 1587 Miller Ave
- 1681 Danromas Way
- 1577 Maurice Ln
- 1367 Cordelia Ave
- 12584 Paseo Flores
- 19920 Viewridge Dr
- 5043 Le Miccine Terrace Unit 76
- 19423 Vineyard Ln
- 11315 Cottonwood Place Unit 39-09 Plan 3
- 10750 Elm Cir Unit 88-17 Plan 2
- 11210 Cottonwood Place Unit 35-08 Plan 4
- 1092 Strayer Dr
- 11010 Maple Place Unit 25-06 Plan 4
- Plan 2 at The Elms
- Plan 3 at The Elms
- Plan 4 at The Elms
- 11220 Cottonwood Place Unit 36-08 Plan 2
- 11645 Redwood Place Unit 56-12 Plan 4
- 12163 Woodside Dr
- 12147 Woodside Dr
- 12120 Country Squire Ln
- 12110 Country Squire Ln
- 12175 Woodside Dr
- 12130 Country Squire Ln
- 12150 Woodside Dr
- 12162 Woodside Dr
- 12100 Country Squire Ln
- 19136 Prospect Rd
- 12187 Woodside Dr
- 12140 Country Squire Ln
- 12174 Woodside Dr
- 19150 Prospect Rd
- 12111 Woodside Dr
- 12186 Woodside Dr
- 12090 Country Squire Ln
- 12199 Woodside Dr
- 12101 Woodside Dr
- 12115 Country Squire Ln
