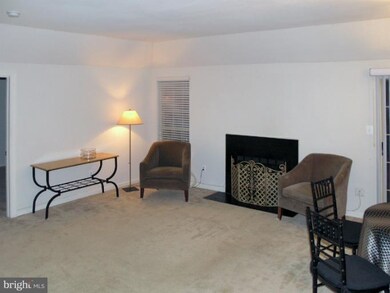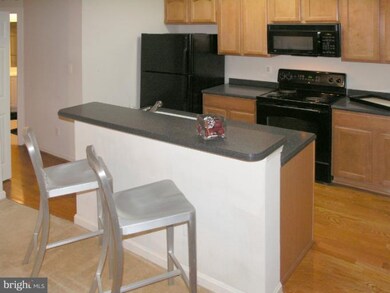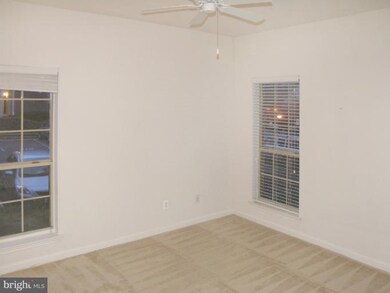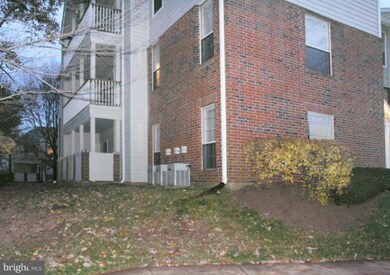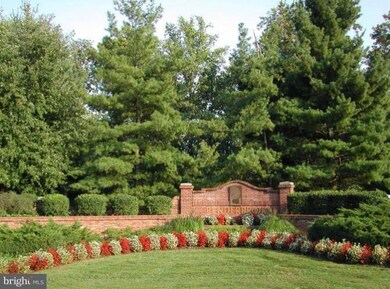
12152 Penderview Terrace Unit 1301 Fairfax, VA 22033
Highlights
- Golf Club
- Fitness Center
- Open Floorplan
- Waples Mill Elementary School Rated A-
- View of Trees or Woods
- Colonial Architecture
About This Home
As of March 2021Beautiful 2 Mstr Bdrm Terrace Lvl in Penderbrook Square offers wonderful living space, terrific community amenities and location convenient to all your needs & routes! Neutral & freshly painted. Hardwood Foyer. Remodeled Kitchen boasts island w/seating, Corian counters, upgraded cabinets, & pantry. Full size washer & dryer. Separate Bedrooms & Full Baths. Plenty of closet space. Private Patio.
Last Buyer's Agent
Jonathan Bunn
Pearson Smith Realty, LLC

Property Details
Home Type
- Condominium
Est. Annual Taxes
- $2,345
Year Built
- Built in 1988
Lot Details
- Backs To Open Common Area
- Cul-De-Sac
- Back Yard Fenced
- Wooded Lot
- Backs to Trees or Woods
- Property is in very good condition
HOA Fees
- $344 Monthly HOA Fees
Home Design
- Colonial Architecture
- Brick Exterior Construction
Interior Spaces
- 1,070 Sq Ft Home
- Property has 1 Level
- Open Floorplan
- Tray Ceiling
- Ceiling height of 9 feet or more
- Ceiling Fan
- Recessed Lighting
- Fireplace Mantel
- Double Pane Windows
- Window Treatments
- Window Screens
- Sliding Doors
- Six Panel Doors
- Entrance Foyer
- Combination Dining and Living Room
- Storage Room
- Wood Flooring
- Views of Woods
Kitchen
- Breakfast Area or Nook
- Stove
- Dishwasher
- Kitchen Island
- Upgraded Countertops
- Disposal
Bedrooms and Bathrooms
- 2 Main Level Bedrooms
- En-Suite Primary Bedroom
- En-Suite Bathroom
- 2 Full Bathrooms
Laundry
- Laundry Room
- Dryer
- Washer
Parking
- Parking Space Number Location: 325
- 1 Assigned Parking Space
Outdoor Features
- Patio
- Terrace
Utilities
- Forced Air Heating and Cooling System
- Vented Exhaust Fan
- Underground Utilities
- Electric Water Heater
- High Speed Internet
- Cable TV Available
Listing and Financial Details
- Assessor Parcel Number 46-3-25- -1301
Community Details
Overview
- Association fees include common area maintenance, exterior building maintenance, lawn maintenance, management, insurance, pool(s), recreation facility, reserve funds, sewer, snow removal, trash, water
- Low-Rise Condominium
- Penderbrook Square Condominiums Subdivision, Penderbrook Floorplan
- Penderbrook Square Community
- The community has rules related to alterations or architectural changes, parking rules
Amenities
- Common Area
- Community Center
- Party Room
- Recreation Room
Recreation
- Golf Club
- Tennis Courts
- Community Basketball Court
- Community Playground
- Fitness Center
- Community Pool
- Jogging Path
- Bike Trail
Pet Policy
- Pet Size Limit
Ownership History
Purchase Details
Home Financials for this Owner
Home Financials are based on the most recent Mortgage that was taken out on this home.Purchase Details
Home Financials for this Owner
Home Financials are based on the most recent Mortgage that was taken out on this home.Purchase Details
Home Financials for this Owner
Home Financials are based on the most recent Mortgage that was taken out on this home.Similar Homes in the area
Home Values in the Area
Average Home Value in this Area
Purchase History
| Date | Type | Sale Price | Title Company |
|---|---|---|---|
| Deed | $290,000 | Stewart Title | |
| Deed | $290,000 | Smart Settlements Llc | |
| Warranty Deed | $222,000 | -- | |
| Special Warranty Deed | $330,681 | -- |
Mortgage History
| Date | Status | Loan Amount | Loan Type |
|---|---|---|---|
| Previous Owner | $216,372 | FHA | |
| Previous Owner | $248,000 | New Conventional |
Property History
| Date | Event | Price | Change | Sq Ft Price |
|---|---|---|---|---|
| 03/01/2021 03/01/21 | Sold | $290,000 | 0.0% | $271 / Sq Ft |
| 02/21/2021 02/21/21 | Pending | -- | -- | -- |
| 02/18/2021 02/18/21 | For Sale | $290,000 | +30.6% | $271 / Sq Ft |
| 02/22/2012 02/22/12 | Sold | $222,000 | -1.3% | $207 / Sq Ft |
| 01/17/2012 01/17/12 | Pending | -- | -- | -- |
| 11/21/2011 11/21/11 | For Sale | $225,000 | -- | $210 / Sq Ft |
Tax History Compared to Growth
Tax History
| Year | Tax Paid | Tax Assessment Tax Assessment Total Assessment is a certain percentage of the fair market value that is determined by local assessors to be the total taxable value of land and additions on the property. | Land | Improvement |
|---|---|---|---|---|
| 2024 | $4,086 | $352,690 | $71,000 | $281,690 |
| 2023 | $3,651 | $323,570 | $65,000 | $258,570 |
| 2022 | $3,333 | $291,500 | $58,000 | $233,500 |
| 2021 | $3,193 | $272,130 | $54,000 | $218,130 |
| 2020 | $3,127 | $264,200 | $53,000 | $211,200 |
| 2019 | $3,007 | $254,040 | $51,000 | $203,040 |
| 2018 | $2,864 | $249,060 | $50,000 | $199,060 |
| 2017 | $2,726 | $234,790 | $47,000 | $187,790 |
| 2016 | $2,666 | $230,110 | $46,000 | $184,110 |
| 2015 | $2,675 | $239,700 | $48,000 | $191,700 |
| 2014 | $2,616 | $234,940 | $47,000 | $187,940 |
Agents Affiliated with this Home
-

Seller's Agent in 2021
Omayma Abutaleb
Long & Foster
(202) 359-1134
1 in this area
18 Total Sales
-

Buyer's Agent in 2021
ANIL KHANNA
Pearson Smith Realty, LLC
(703) 625-6731
5 in this area
76 Total Sales
-

Seller's Agent in 2012
Debbie Gill
Long & Foster
(703) 346-1373
1 in this area
47 Total Sales
-
J
Buyer's Agent in 2012
Jonathan Bunn
Pearson Smith Realty, LLC
Map
Source: Bright MLS
MLS Number: 1004643152
APN: 0463-25-1301
- 3906 Penderview Dr Unit 701
- 12107 Green Ledge Ct Unit 202
- 3804 Green Ridge Ct Unit 101
- 12165 Penderview Terrace Unit 1036
- 12101 Green Ledge Ct Unit 33
- 12023 Golf Ridge Ct Unit 201
- 12158 Penderview Ln Unit 1723
- 12010 Golf Ridge Ct Unit 302
- 3916 Penderview Dr Unit 435
- 12153 Penderview Ln Unit 2001
- 12000 Golf Ridge Ct Unit 102
- 12001 Golf Ridge Ct Unit 302
- 3801 Ridge Knoll Ct Unit 206A
- 12113 Greenway Ct Unit 101
- 12106 Greenway Ct Unit 302
- 4100K Monument Ct Unit 304
- 12108 Wedgeway Place
- 12237 Ox Hill Rd
- 4024 Nicholas Ct
- 3723 W Ox Rd

