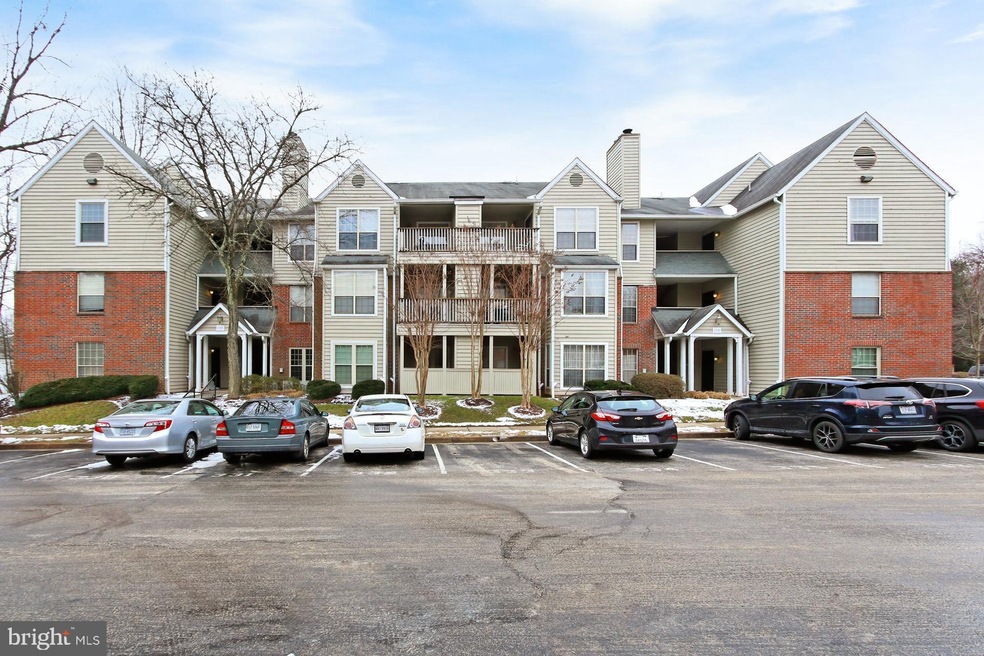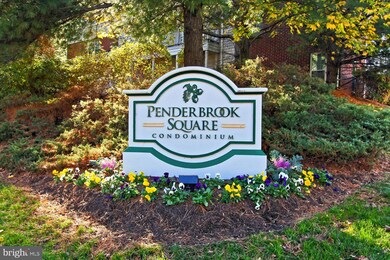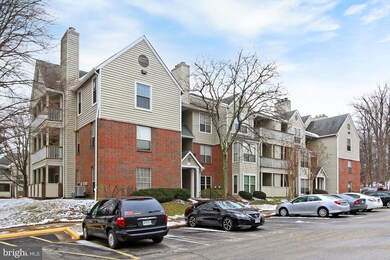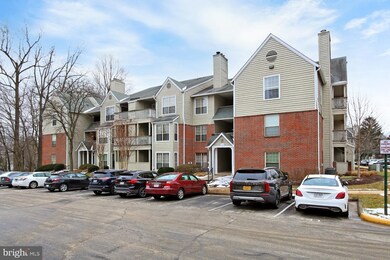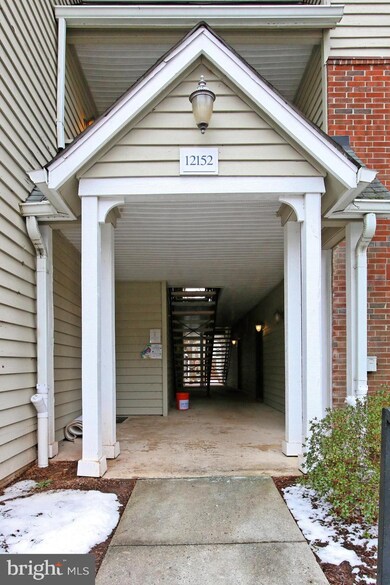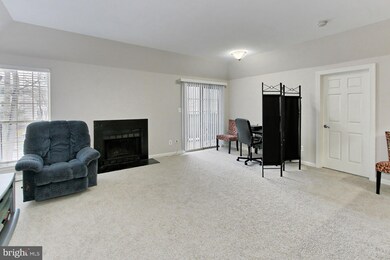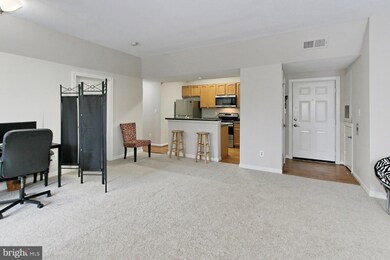
12152 Penderview Terrace Unit 1301 Fairfax, VA 22033
About This Home
As of March 2021THIS PROPERTY IS SUBJECT TO AN EXISTING LEASE TILL AUGUST 2022. Nestled in the sought-after Penderbrook Square Condominiums, this lovely 2 bedroom, 2 bath garden-style condo combines living near the serene Penderbrook Golf Course and all its amenities with a convenience in commute—making this home so desirable. An open floor plan, spacious room sizes, an abundance of windows, recessed lighting, and updated kitchen are just some of the fine features that home buyers seek, while loving maintenance and on trend neutral paint create instant appeal. Warm hardwood flooring in the foyer welcomes you home and transitions to plush carpet in the living room and dining room combo where a cozy fireplace with marble surround invites you to relax and unwind. Here, a sliding glass door opens to the patio with privacy railings and ground floor access to the common area beyond—effortlessly blending indoor and outdoor entertaining or simple relaxation. Back inside, the sparkling kitchen stirs the senses with Corian countertops, an abundance of cabinetry, and quality appliances, as a tiered center island creates a visual boundary and open atmosphere that facilitates interaction with family and friends during meal preparation. The owner’s bedroom suite boasts windows on two walls and a private bath with a spa-toned flooring and tub/shower surround plus a wraparound closet. A second bright and cheerful primary bedroom, with plush carpet and walk-in closet, enjoys a private entry to the beautifully appointed hall bath. A laundry closet, storage space and assigned parking space complete the comfort and convenience of this wonderful home. Upgrades including; New stainless Steel appliances, newer water heater, New washer and dryer, new carpet, freshly painted throughout. All of this is located in a pristine community with fabulous amenities including access to a community center, party room, outdoor and indoor pools, exercise room, jogging/walking path, tennis and basketball courts, and common grounds. Commuters will appreciate its close proximity to Route 50, I-66, and the Fairfax County Parkway and everyone will enjoy the diverse shopping and dining choices at nearby Fairfax Corner and Fair Oaks Mall. Needless to say golfers will love the short walk to the Penderbrook Golf Course. If you’re looking for enduring quality in a vibrant location, you’ve found it. Welcome home!
Last Agent to Sell the Property
Long & Foster Real Estate, Inc. License #0225067878 Listed on: 02/18/2021

Property Details
Home Type
Condominium
Est. Annual Taxes
$4,086
Year Built
1988
Lot Details
0
HOA Fees
$352 per month
Listing Details
- Property Type: Residential
- Structure Type: Unit/Flat/Apartment
- Unit Building Type: Garden 1 - 4 Floors
- Architectural Style: Colonial
- Ownership: Condominium
- Home Warranty: No
- New Construction: No
- Story List: Main
- Expected On Market: 2021-02-18
- Federal Flood Zone: No
- Year Built: 1988
- Assigned Parking Space Numbers: 325
- Automatically Close On Close Date: No
- Building Winterized: Yes
- Remarks Public: THIS PROPERTY IS SUBJECT TO AN EXISTING LEASE TILL AUGUST 2022. Nestled in the sought-after Penderbrook Square Condominiums, this lovely 2 bedroom, 2 bath garden-style condo combines living near the serene Penderbrook Golf Course and all its amenities with a convenience in commute—making this home so desirable. An open floor plan, spacious room sizes, an abundance of windows, recessed lighting, and updated kitchen are just some of the fine features that home buyers seek, while loving maintenance and on trend neutral paint create instant appeal. Warm hardwood flooring in the foyer welcomes you home and transitions to plush carpet in the living room and dining room combo where a cozy fireplace with marble surround invites you to relax and unwind. Here, a sliding glass door opens to the patio with privacy railings and ground floor access to the common area beyond—effortlessly blending indoor and outdoor entertaining or simple relaxation. Back inside, the sparkling kitchen stirs the senses with Corian countertops, an abundance of cabinetry, and quality appliances, as a tiered center island creates a visual boundary and open atmosphere that facilitates interaction with family and friends during meal preparation. The owner’s bedroom suite boasts windows on two walls and a private bath with a spa-toned flooring and tub/shower surround plus a wraparound closet. A second bright and cheerful primary bedroom, with plush carpet and walk-in closet, enjoys a private entry to the beautifully appointed hall bath. A laundry closet, storage space and assigned parking space complete the comfort and convenience of this wonderful home. Upgrades including; New stainless Steel appliances, newer water heater, New washer and dryer, new carpet, freshly painted throughout. All of this is located in a pristine community with fabulous amenities including access to a community center, party room, outdoor and indoor pools, exercise room, jogging/walking path, tennis and basketball courts, and common grounds. Commuters will appreciate its close proximity to Route 50, I-66, and the Fairfax County Parkway and everyone will enjoy the diverse shopping and dining choices at nearby Fairfax Corner and Fair Oaks Mall. Needless to say golfers will love the short walk to the Penderbrook Golf Course. If you’re looking for enduring quality in a vibrant location, you’ve found it. Welcome home!
- Washer Dryer Hookups YN: Yes
- Special Features: VirtualTour
- Property Sub Type: Condos
Interior Features
- Appliances: Built-In Microwave, Dishwasher, Disposal, Dryer, Exhaust Fan, Oven/Range - Electric, Water Heater, Washer, Refrigerator
- Entry Floor: 1
- Flooring Type: Hardwood, Carpet
- Interior Amenities: Carpet, Ceiling Fan(s), Combination Dining/Living, Entry Level Bedroom, Floor Plan - Open, Floor Plan - Traditional, Kitchen - Galley, Kitchen - Island, Recessed Lighting, Soaking Tub, Tub Shower, Walk-In Closet(s), Window Treatments
- Fireplaces Count: 1
- Common Walls: 1 Common Wall
- Door Features: Sliding Glass
- Levels Count: 1
- Room List: Living Room, Dining Room, Bedroom 2, Kitchen, Foyer, Bedroom 1, Bathroom 1, Bathroom 2
- Basement: No
- Laundry Type: Dryer In Unit, Washer In Unit
- Total Sq Ft: 1070
- Living Area Sq Ft: 1070
- Price Per Sq Ft: 271.03
- Above Grade Finished Sq Ft: 1070
- Above Grade Finished Area Units: Square Feet
- Street Number Modifier: 12152
Beds/Baths
- Bedrooms: 2
- Main Level Bedrooms: 2
- Total Bathrooms: 2
- Full Bathrooms: 2
- Main Level Bathrooms: 2.00
- Main Level Full Bathrooms: 2
Exterior Features
- Other Structures: Above Grade, Below Grade
- Construction Materials: Brick Front, Vinyl Siding
- Exterior Features: Exterior Lighting, Flood Lights, Sidewalks, Street Lights, Tennis Court(s)
- Spa: No
- Water Access: No
- Waterfront: No
- Water Oriented: No
- Pool: Yes - Community
- Tidal Water: No
- Water View: No
Garage/Parking
- Assigned Spaces Count: 1
- Garage: No
- Parking Features: Assigned
- Type Of Parking: On Street, Parking Lot
Utilities
- Central Air Conditioning: Yes
- Cooling Fuel: Electric
- Cooling Type: Ceiling Fan(s), Central A/C
- Heating Fuel: Electric
- Heating Type: Heat Pump(s)
- Heating: Yes
- Hot Water: Electric
- Sewer/Septic System: Public Sewer
- Utilities: Cable Tv Available, Electric Available, Phone Available, Water Available
- Water Source: Public
- Internet Services: Fiber Optic
Condo/Co-op/Association
- HOA Fees: 396.00
- HOA Fee Frequency: Semi-Annually
- Condo Co-Op Association: Yes
- Condo Co-Op Fee: 286.00
- Condo Co-Op Fee Frequency: Monthly
- Condo Co-Op Name: Penderbrook Square
- HOA Condo Co-Op Amenities: Basketball Courts, Common Grounds, Golf Course Membership Available, Jog/Walk Path, Pool - Outdoor, Fitness Center, Golf Course, Lake, Recreational Center, Reserved/Assigned Parking, Tennis Courts, Tot Lots/Playground
- HOA Condo Co-Op Fee Includes: Common Area Maintenance, Ext Bldg Maint, Lawn Maintenance, Parking Fee, Pool(s), Recreation Facility, Road Maintenance, Snow Removal, Trash, Water, Management, Sewer
- HOA Condo Co-Op Management Type: Professional - Off-Site
- HOA Name: PENDERBROOK
- HOA: Yes
- Senior Community: No
- Association Recreation Fee: No
Schools
- School District: FAIRFAX COUNTY PUBLIC SCHOOLS
- Elementary School: WAPLES MILL
- Middle School: FRANKLIN
- High School: OAKTON
- Elementary School Source: Listing Agent
- High School Source: Listing Agent
- Middle School Source: Listing Agent
- School District Key: 121138392980
- School District Source: Listing Agent
- Elementary School: WAPLES MILL
- High School: OAKTON
- Middle Or Junior School: FRANKLIN
Lot Info
- Horses: No
- Additional Parcels: No
- Improvement Assessed Value: 211200.00
- Land Assessed Value: 53000.00
- Land Use Code: 038
- Outdoor Living Structures: Patio(s), Terrace
- Property Condition: Very Good
- Year Assessed: 2020
- Zoning: 308
- In City Limits: No
Green Features
- Clean Green Assessed: No
Rental Info
- Ground Rent Exists: No
- Pets: Cats Ok, Dogs Ok
- Pets Allowed: Yes
- Vacation Rental: No
Tax Info
- Assessor Parcel Number: 19539825
- Tax Annual Amount: 3126.00
- Assessor Parcel Number: 0463 25 1301
- Tax Page Number: 463
- Tax Total Finished Sq Ft: 1070
- County Tax Payment Frequency: Annually
- Tax Year: 2020
- Close Date: 03/01/2021
MLS Schools
- School District Name: FAIRFAX COUNTY PUBLIC SCHOOLS
Ownership History
Purchase Details
Home Financials for this Owner
Home Financials are based on the most recent Mortgage that was taken out on this home.Purchase Details
Home Financials for this Owner
Home Financials are based on the most recent Mortgage that was taken out on this home.Purchase Details
Home Financials for this Owner
Home Financials are based on the most recent Mortgage that was taken out on this home.Similar Homes in Fairfax, VA
Home Values in the Area
Average Home Value in this Area
Purchase History
| Date | Type | Sale Price | Title Company |
|---|---|---|---|
| Deed | $290,000 | Stewart Title | |
| Deed | $290,000 | Smart Settlements Llc | |
| Warranty Deed | $222,000 | -- | |
| Special Warranty Deed | $330,681 | -- |
Mortgage History
| Date | Status | Loan Amount | Loan Type |
|---|---|---|---|
| Previous Owner | $216,372 | FHA | |
| Previous Owner | $248,000 | New Conventional |
Property History
| Date | Event | Price | Change | Sq Ft Price |
|---|---|---|---|---|
| 03/01/2021 03/01/21 | Sold | $290,000 | 0.0% | $271 / Sq Ft |
| 02/21/2021 02/21/21 | Pending | -- | -- | -- |
| 02/18/2021 02/18/21 | For Sale | $290,000 | +30.6% | $271 / Sq Ft |
| 02/22/2012 02/22/12 | Sold | $222,000 | -1.3% | $207 / Sq Ft |
| 01/17/2012 01/17/12 | Pending | -- | -- | -- |
| 11/21/2011 11/21/11 | For Sale | $225,000 | -- | $210 / Sq Ft |
Tax History Compared to Growth
Tax History
| Year | Tax Paid | Tax Assessment Tax Assessment Total Assessment is a certain percentage of the fair market value that is determined by local assessors to be the total taxable value of land and additions on the property. | Land | Improvement |
|---|---|---|---|---|
| 2024 | $4,086 | $352,690 | $71,000 | $281,690 |
| 2023 | $3,651 | $323,570 | $65,000 | $258,570 |
| 2022 | $3,333 | $291,500 | $58,000 | $233,500 |
| 2021 | $3,193 | $272,130 | $54,000 | $218,130 |
| 2020 | $3,127 | $264,200 | $53,000 | $211,200 |
| 2019 | $3,007 | $254,040 | $51,000 | $203,040 |
| 2018 | $2,864 | $249,060 | $50,000 | $199,060 |
| 2017 | $2,726 | $234,790 | $47,000 | $187,790 |
| 2016 | $2,666 | $230,110 | $46,000 | $184,110 |
| 2015 | $2,675 | $239,700 | $48,000 | $191,700 |
| 2014 | $2,616 | $234,940 | $47,000 | $187,940 |
Agents Affiliated with this Home
-

Seller's Agent in 2021
Omayma Abutaleb
Long & Foster
(202) 359-1134
1 in this area
18 Total Sales
-

Buyer's Agent in 2021
ANIL KHANNA
Pearson Smith Realty, LLC
(703) 625-6731
5 in this area
76 Total Sales
-

Seller's Agent in 2012
Debbie Gill
Long & Foster
(703) 346-1373
1 in this area
47 Total Sales
-
J
Buyer's Agent in 2012
Jonathan Bunn
Pearson Smith Realty, LLC
Map
Source: Bright MLS
MLS Number: VAFX1181460
APN: 0463-25-1301
- 3906 Penderview Dr Unit 701
- 12158 Penderview Ln Unit 1723
- 3916 Penderview Dr Unit 435
- 12153 Penderview Ln Unit 2001
- 3804 Green Ridge Ct Unit 101
- 12023 Golf Ridge Ct Unit 201
- 12107 Green Ledge Ct Unit 202
- 12165 Penderview Terrace Unit 1036
- 12101 Green Ledge Ct Unit 33
- 12010 Golf Ridge Ct Unit 302
- 12001 Golf Ridge Ct Unit 302
- 12000 Golf Ridge Ct Unit 102
- 3801 Ridge Knoll Ct Unit 206A
- 4100K Monument Ct Unit 304
- 12113 Greenway Ct Unit 101
- 12100 Greenway Ct Unit 301
- 12106 Greenway Ct Unit 302
- 12108 Wedgeway Place
- 4024 Nicholas Ct
- 12237 Ox Hill Rd
