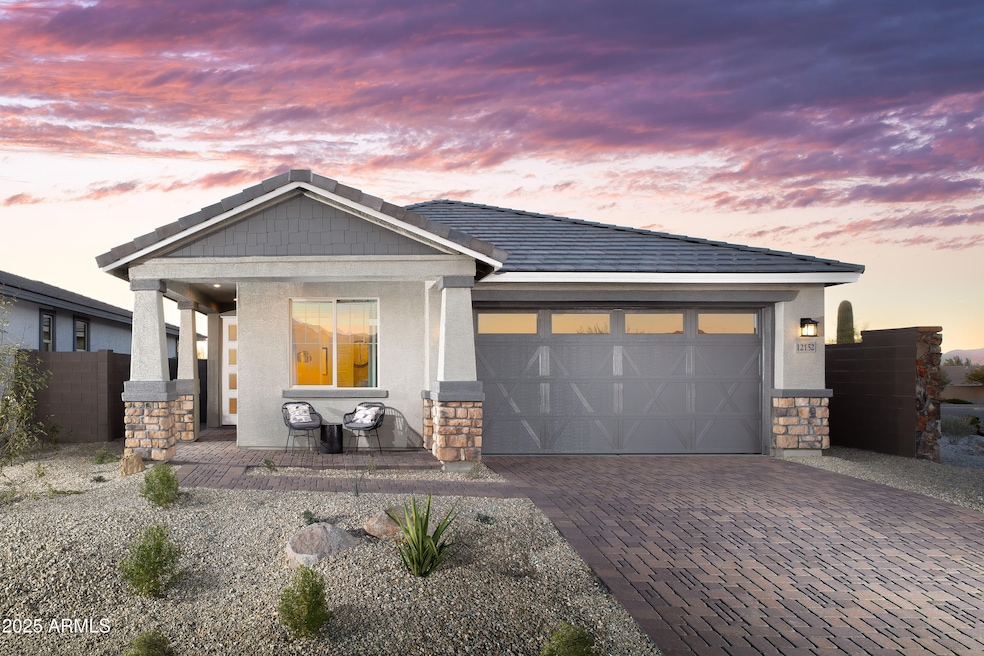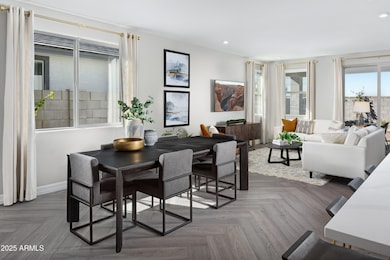12152 S 173rd Ln Goodyear, AZ 85338
Estrella Mountain NeighborhoodEstimated payment $3,196/month
Highlights
- Golf Course Community
- Heated Spa
- Community Lake
- Fitness Center
- Mountain View
- Tennis Courts
About This Home
Welcome to our beautiful Pinehurst model located in the heart of Estrella Mountain Ranch. This stunning model home features 3 beds, study and 2 baths, offering ample space for comfortable living. The 1841 sq ft layout includes a spacious living room, a gourmet kitchen with SS appliances including a refrigerator, quartz counters, tile backsplash, and 42'' upper cabinets. The primary suite boasts a large walk-in closet, double sinks, with a separate tub and shower, while the additional bedrooms provide plenty of room for family or guests. Additional highlights include plank style tile throughout, 8' interior doors, upgraded interior pant and so much more. Step outside to enjoy the views of the Estrella Mountains, perfect for entertaining or relaxing.
Home Details
Home Type
- Single Family
Est. Annual Taxes
- $90
Year Built
- Built in 2025
Lot Details
- 5,405 Sq Ft Lot
- Desert faces the front and back of the property
- East or West Exposure
- Block Wall Fence
- Artificial Turf
- Front and Back Yard Sprinklers
- Sprinklers on Timer
HOA Fees
- $125 Monthly HOA Fees
Parking
- 2 Car Garage
- Electric Vehicle Home Charger
Property Views
- Mountain
- Desert
Home Design
- Wood Frame Construction
- Spray Foam Insulation
- Tile Roof
- Low Volatile Organic Compounds (VOC) Products or Finishes
- Stucco
Interior Spaces
- 1,841 Sq Ft Home
- 1-Story Property
- Ceiling height of 9 feet or more
- Double Pane Windows
- ENERGY STAR Qualified Windows
- Vinyl Clad Windows
Kitchen
- Eat-In Kitchen
- Built-In Gas Oven
- Gas Cooktop
- Built-In Microwave
- ENERGY STAR Qualified Appliances
- Kitchen Island
Flooring
- Carpet
- Tile
Bedrooms and Bathrooms
- 3 Bedrooms
- Primary Bathroom is a Full Bathroom
- 2 Bathrooms
- Dual Vanity Sinks in Primary Bathroom
- Bathtub With Separate Shower Stall
Eco-Friendly Details
- ENERGY STAR Qualified Equipment for Heating
- No or Low VOC Paint or Finish
Outdoor Features
- Heated Spa
- Covered Patio or Porch
Schools
- Westar Elementary School
- Estrella Foothills High School
Utilities
- Ducts Professionally Air-Sealed
- Central Air
- Heating Available
- Tankless Water Heater
- High Speed Internet
Listing and Financial Details
- Home warranty included in the sale of the property
- Tax Lot 30
- Assessor Parcel Number 400-04-796
Community Details
Overview
- Association fees include ground maintenance
- Estrella Comm. Assc. Association, Phone Number (623) 386-1112
- Built by Beazer Homes
- Estrella Parcel 12.24 Subdivision, Pinehurst Model Floorplan
- Community Lake
Amenities
- Recreation Room
Recreation
- Golf Course Community
- Tennis Courts
- Community Playground
- Fitness Center
- Heated Community Pool
- Fenced Community Pool
- Lap or Exercise Community Pool
- Community Spa
- Children's Pool
- Bike Trail
Map
Home Values in the Area
Average Home Value in this Area
Tax History
| Year | Tax Paid | Tax Assessment Tax Assessment Total Assessment is a certain percentage of the fair market value that is determined by local assessors to be the total taxable value of land and additions on the property. | Land | Improvement |
|---|---|---|---|---|
| 2025 | $90 | $707 | $707 | -- |
| 2024 | $85 | $674 | $674 | -- |
| 2023 | $85 | $1,365 | $1,365 | $0 |
| 2022 | $28 | $498 | $498 | $0 |
Property History
| Date | Event | Price | List to Sale | Price per Sq Ft |
|---|---|---|---|---|
| 11/22/2025 11/22/25 | For Sale | $579,990 | -- | $315 / Sq Ft |
Source: Arizona Regional Multiple Listing Service (ARMLS)
MLS Number: 6950667
APN: 400-04-796
- Shiloh Plan at Acacia Foothills at Estrella
- Ellenton Plan at Acacia Foothills at Estrella
- Pinehurst Plan at Acacia Foothills at Estrella
- Chatsworth Plan at Acacia Foothills at Estrella
- 12194 S 173rd Ln
- 17353 W Desert Sage Dr
- 17317 W Desert Sage Dr
- 17311 W Desert Sage Dr
- 17294 W Sunward Dr
- 17276 W Sunward Dr
- 17270 W Sunward Dr
- 17264 W Sunward Dr
- 17441 W Rock Wren Ct
- 11993 S 172nd Ave
- 11987 S 172nd Ave
- 260xx S 175th Ave
- 17334 W Wandering Creek Rd
- 12515 S 176th Ave
- 11765 S 174th Ave
- 17509 W Rock Ledge Rd
- 17447 W Rock Wren Ct
- 17463 W Rock Wren Ct
- 17471 W Desert Sage Dr
- 12706 S 176th Ln
- 17573 W Dalea Dr
- 11393 S 175th Dr
- 11458 S 176th Dr
- 17787 W Sunward Dr
- 12471 S 179th Ln
- 17564 W Verdin Rd
- 17913 W Desert View Ln
- 17665 W Agave Rd
- 18095 W Santa Irene Dr
- 18212 W East Wind Ave
- 18230 W East Wind Ave
- 13848 S 177th Ln
- 17760 W Cassia Way
- 17763 W Granite View Dr
- 17826 W Gold Poppy Way
- 10460 S 182nd Dr







