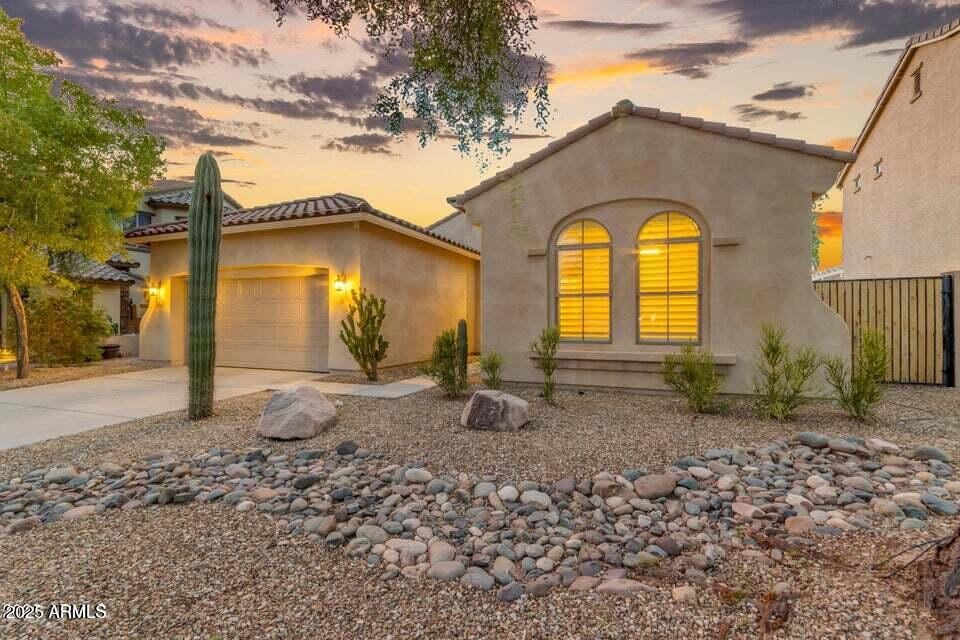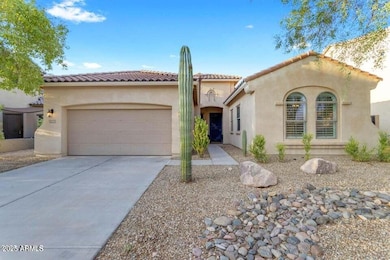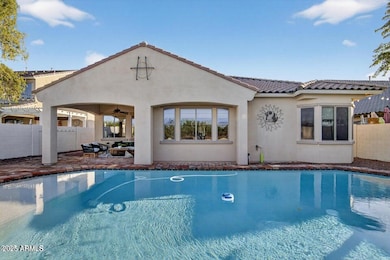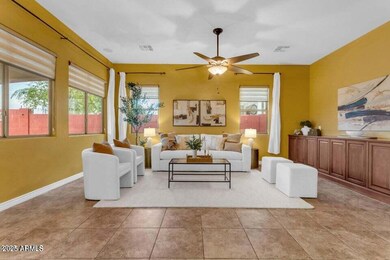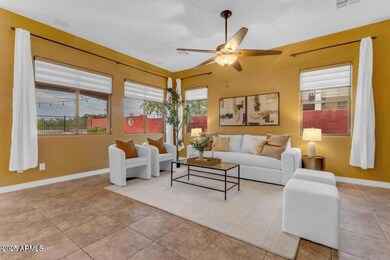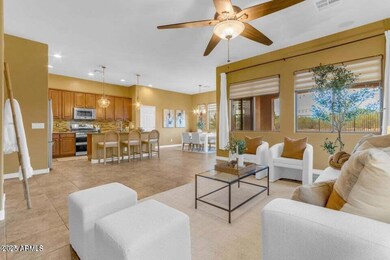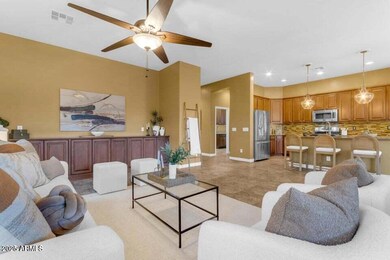17564 W Verdin Rd Goodyear, AZ 85338
Estrella Mountain NeighborhoodHighlights
- Golf Course Community
- Private Pool
- Clubhouse
- Fitness Center
- Community Lake
- Wood Flooring
About This Home
This 3 bedroom + office home boasts a private pool, 3 car tandem garage (with a 4' extension!), and SOLAR! Pool service is included as well. Enjoy the incredible Estrella Mountain Ranch amenities for just a one time $100 fee. The development has lakes, pools, gyms, miles of trails, and even a Troon managed golf course! Entertaining is a dream with the custom stone covered patio overlooking the pool and desert landscape with no neighbors behind. Many upgrades! This house is also for sale but the sale listing will be cancelled if leased.
Listing Agent
Sunseeker Rentals & Prop mgmt, LLC License #BR636793000 Listed on: 11/13/2025
Home Details
Home Type
- Single Family
Est. Annual Taxes
- $3,805
Year Built
- Built in 2008
Lot Details
- 7,513 Sq Ft Lot
- Desert faces the front of the property
- Cul-De-Sac
- Wrought Iron Fence
Parking
- 3 Car Garage
- Tandem Garage
Home Design
- Wood Frame Construction
- Tile Roof
- Stucco
Interior Spaces
- 2,425 Sq Ft Home
- 1-Story Property
Kitchen
- Built-In Microwave
- Kitchen Island
- Granite Countertops
Flooring
- Wood
- Tile
- Vinyl
Bedrooms and Bathrooms
- 3 Bedrooms
- Primary Bathroom is a Full Bathroom
- 2 Bathrooms
- Double Vanity
Laundry
- Laundry in unit
- Washer Hookup
Outdoor Features
- Private Pool
- Covered Patio or Porch
Schools
- Westar Elementary School
- Estrella Foothills High School
Utilities
- Central Air
- Heating System Uses Natural Gas
Listing and Financial Details
- Property Available on 11/13/25
- $20 Move-In Fee
- Rent includes repairs, pool service - full
- 12-Month Minimum Lease Term
- Tax Lot 92
- Assessor Parcel Number 400-82-615
Community Details
Overview
- Property has a Home Owners Association
- Estrella Association
- Coronado Village At Estrella Mtn Ranch Parcel 7.2 Subdivision
- Community Lake
Amenities
- Clubhouse
- Recreation Room
Recreation
- Golf Course Community
- Pickleball Courts
- Fitness Center
- Heated Community Pool
- Lap or Exercise Community Pool
- Children's Pool
- Bike Trail
Map
Source: Arizona Regional Multiple Listing Service (ARMLS)
MLS Number: 6946737
APN: 400-82-615
- 13673 S 176th Dr
- 13332 S 176th Ln
- 17717 W Manso St
- 17773 W Manso St
- 17755 W Jojoba Rd
- 17721 W Cassia Way
- 17539 W Ocotillo Ave
- 17928 W Lavender Ln
- 12721 S 175th Ave
- 17909 W Agave Rd
- 17648 W Willow Dr
- 12668 S 175th Ln
- 17941 W Cassia Way
- 12515 S 176th Ave
- 13958 S 180th Ave
- 18100 W Desert Willow Dr
- 18108 W Cassia Way
- 12493 S 179th Ln
- 18115 W Desert View Ln
- 17353 W Desert Sage Dr
- 17665 W Agave Rd
- 17584 W Desert View Ln
- 17760 W Cassia Way
- 13848 S 177th Ln
- 17763 W Granite View Dr
- 17913 W Desert View Ln
- 12706 S 176th Ln
- 17826 W Gold Poppy Way
- 17471 W Desert Sage Dr
- 14549 S 178th Dr
- 17787 W Sunward Dr
- 17447 W Rock Wren Ct
- 18212 W East Wind Ave
- 18230 W East Wind Ave
- 14968 S 180th Ave
- 11458 S 176th Dr
- 11393 S 175th Dr
- 18095 W Santa Irene Dr
- 18078 W Amber Ridge Way
- 16159 S 177th Dr
