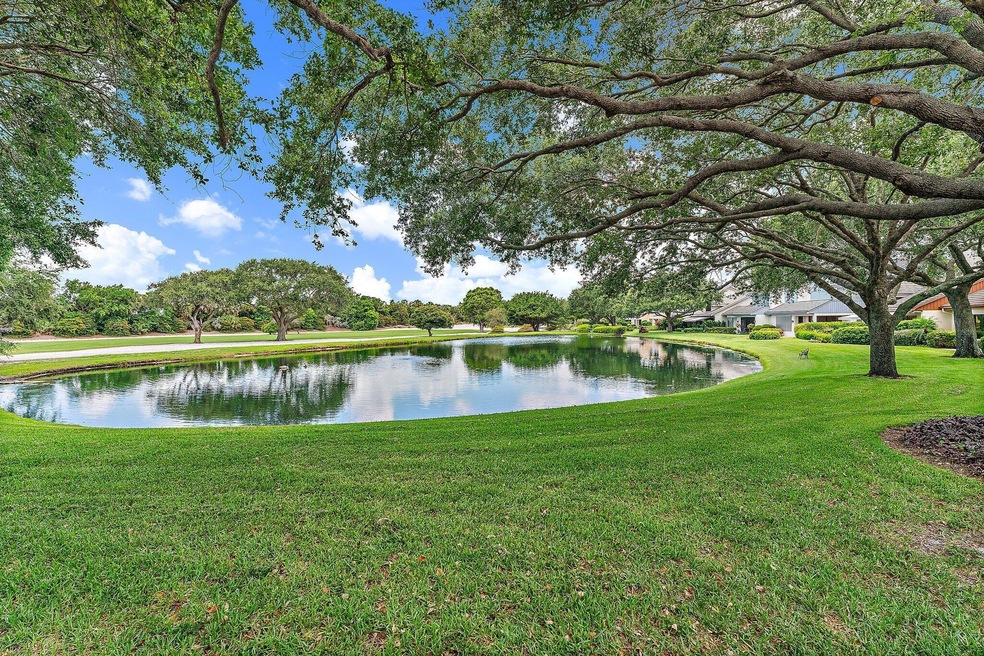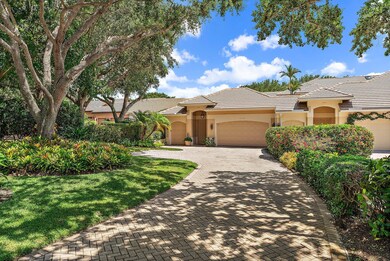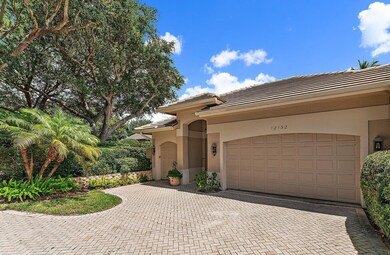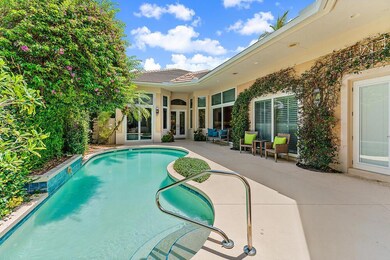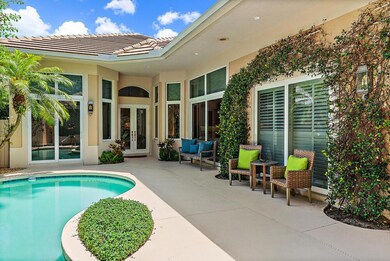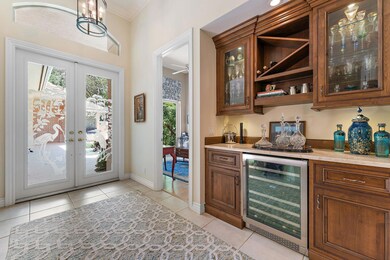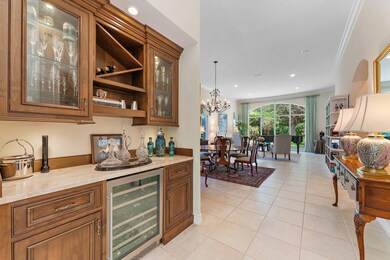
12152 SE Birkdale Run Jupiter, FL 33469
Highlights
- Lake Front
- Gated with Attendant
- Wood Flooring
- South Fork High School Rated A-
- Vaulted Ceiling
- Community Pool
About This Home
As of December 2024This is the one!! End unit with light and charm. Lovingly cared for and upgraded. Impact windows and doors, newer roof and new summer kitchen. Master bath and guest baths renovated. Crown Molding throughout and built-In family room wall unit. Upgraded garage with cabinetry and AC. This home is move-in ready and a must see. Jupiter Hills Village the pinnacle of Florida Living.
Last Agent to Sell the Property
Lost Tree Realty License #689559 Listed on: 06/20/2024
Townhouse Details
Home Type
- Townhome
Est. Annual Taxes
- $10,824
Year Built
- Built in 1994
Lot Details
- Lake Front
- Sprinkler System
HOA Fees
- $889 Monthly HOA Fees
Parking
- 3 Car Attached Garage
- Garage Door Opener
- Driveway
Property Views
- Lake
- Golf Course
Home Design
- Concrete Roof
Interior Spaces
- 2,492 Sq Ft Home
- 1-Story Property
- Wet Bar
- Central Vacuum
- Vaulted Ceiling
- Ceiling Fan
- Awning
- Blinds
- Entrance Foyer
- Family Room
- Combination Dining and Living Room
- Home Security System
Kitchen
- Breakfast Area or Nook
- Built-In Oven
- Electric Range
- Microwave
- Dishwasher
- Disposal
Flooring
- Wood
- Carpet
- Ceramic Tile
Bedrooms and Bathrooms
- 3 Bedrooms
- Split Bedroom Floorplan
- Closet Cabinetry
- Walk-In Closet
- Separate Shower in Primary Bathroom
Laundry
- Washer and Dryer
- Laundry Tub
Outdoor Features
- Patio
- Outdoor Grill
Utilities
- Central Heating and Cooling System
- Electric Water Heater
Listing and Financial Details
- Assessor Parcel Number 244042011000004608
Community Details
Overview
- Association fees include common areas, ground maintenance, security, trash
- Jupiter Hills Village Subdivision
Recreation
- Tennis Courts
- Community Pool
Pet Policy
- Pets Allowed
Security
- Gated with Attendant
- Impact Glass
Ownership History
Purchase Details
Home Financials for this Owner
Home Financials are based on the most recent Mortgage that was taken out on this home.Purchase Details
Home Financials for this Owner
Home Financials are based on the most recent Mortgage that was taken out on this home.Purchase Details
Home Financials for this Owner
Home Financials are based on the most recent Mortgage that was taken out on this home.Purchase Details
Purchase Details
Similar Homes in Jupiter, FL
Home Values in the Area
Average Home Value in this Area
Purchase History
| Date | Type | Sale Price | Title Company |
|---|---|---|---|
| Warranty Deed | $1,937,500 | None Listed On Document | |
| Warranty Deed | $650,000 | Attorney | |
| Warranty Deed | $850,100 | Atlantic Title Inc | |
| Warranty Deed | $595,000 | -- | |
| Deed | $100 | -- |
Mortgage History
| Date | Status | Loan Amount | Loan Type |
|---|---|---|---|
| Previous Owner | $300,000 | New Conventional | |
| Previous Owner | $660,000 | Purchase Money Mortgage |
Property History
| Date | Event | Price | Change | Sq Ft Price |
|---|---|---|---|---|
| 12/02/2024 12/02/24 | Sold | $1,937,500 | -5.5% | $777 / Sq Ft |
| 11/18/2024 11/18/24 | Pending | -- | -- | -- |
| 06/23/2024 06/23/24 | For Sale | $2,050,000 | -- | $823 / Sq Ft |
Tax History Compared to Growth
Tax History
| Year | Tax Paid | Tax Assessment Tax Assessment Total Assessment is a certain percentage of the fair market value that is determined by local assessors to be the total taxable value of land and additions on the property. | Land | Improvement |
|---|---|---|---|---|
| 2024 | $10,824 | $685,590 | -- | -- |
| 2023 | $10,824 | $665,622 | $0 | $0 |
| 2022 | $10,466 | $646,235 | $0 | $0 |
| 2021 | $10,536 | $627,413 | $0 | $0 |
| 2020 | $10,399 | $618,751 | $0 | $0 |
| 2019 | $10,282 | $604,840 | $340,000 | $264,840 |
| 2018 | $10,147 | $600,030 | $0 | $0 |
| 2017 | $9,228 | $587,688 | $0 | $0 |
| 2016 | $9,411 | $575,600 | $300,000 | $275,600 |
| 2015 | $8,243 | $551,590 | $230,000 | $321,590 |
| 2014 | $8,243 | $484,610 | $235,000 | $249,610 |
Agents Affiliated with this Home
-
Denice Sexton

Seller's Agent in 2024
Denice Sexton
Lost Tree Realty
(561) 662-8344
44 Total Sales
Map
Source: BeachesMLS
MLS Number: R10998648
APN: 24-40-42-011-000-00460-8
- 12247 SE Birkdale Run
- 12223 SE Birkdale Run
- 12020 SE Birkdale Run
- 18587 SE Ferland Ct
- 18710 SE Pineneedle Ln
- 3900 County Line Rd Unit 4C
- 3900 County Line Rd Unit 10C
- 3900 County Line Rd Unit 1C
- 3900 County Line Rd Unit 10B
- 18986 SE Mayo Dr
- 11813 SE Williams Terrace
- 18375 SE Federal Hwy
- 18311 SE Federal Hwy
- 12049 SE Intracoastal Terrace
- 12450 SE Crystal Cove Place Unit 5
- 12450 SE Crystal Cove Place Unit 11
- 12450 SE Crystal Cove Place Unit 15
- 12450 SE Crystal Cove Place Unit 7
- 12450 SE Crystal Cove Place Unit 10
- 12450 SE Crystal Cove Place Unit 12
