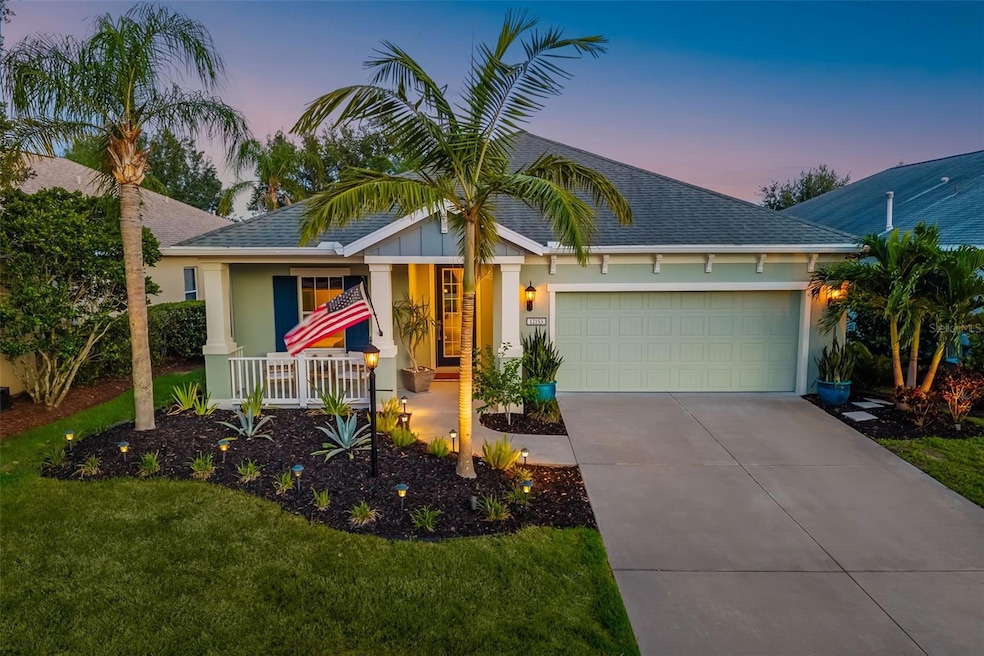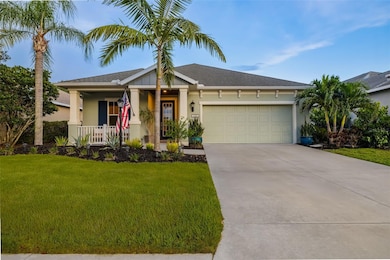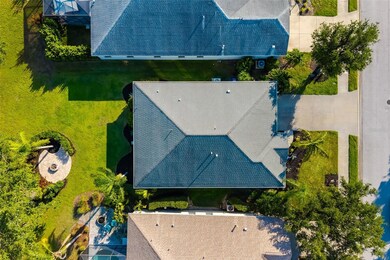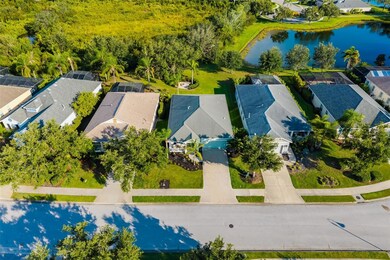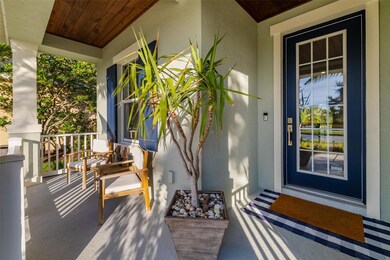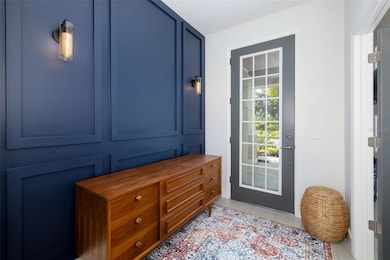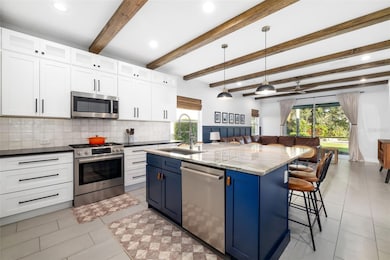
12153 Forest Park Cir Bradenton, FL 34211
Estimated payment $3,401/month
Highlights
- Gated Community
- Open Floorplan
- Solid Surface Countertops
- B.D. Gullett Elementary School Rated A-
- Main Floor Primary Bedroom
- Tennis Courts
About This Home
Under contract-accepting backup offers. Welcome to 12153 Forest Park Circle—an exceptional home in the heart of the gated Central Park community in Lakewood Ranch. Designed with intention and customized by a skilled craftsman, this residence is anything but ordinary—from the moment you arrive, you'll feel the difference. This thoughtfully designed 3-bedroom, 2-bath home with a den showcases high-end craftsmanship, smart functionality, and timeless style. Every detail has been carefully curated, from the solid wood cabinetry with soft-close doors and drawers to the granite and quartzite countertops, Bosch kitchen appliances, and custom closet systems throughout. The primary suite offers a spa-like experience with a luxurious zero-entry shower, while the garage features an epoxy floor. Smart home enhancements include LED lighting, a central smart hub, Lutron lighting controls, an Ecobee thermostat, and an intelligent irrigation system—designed for comfort, efficiency, and ease. The exterior was finished with Sherwin Williams Rain Refresh self-cleaning paint, and professionally designed landscaping includes hardwired lighting for standout curb appeal.
Step into your own private backyard oasis featuring a custom paver fire pit and outdoor entertaining space—perfect for relaxing evenings under the stars.
Central Park is more than a neighborhood—it’s a lifestyle. Residents enjoy two dog parks, a splash pad, playground, sports fields, pickleball and tennis courts, a concession stand, picnic pavilion, and year-round community events—all within a secure and welcoming gated setting. Located within an A+ school district and just minutes from top-rated beaches, UTC shopping, downtown Sarasota, and major airports, this home offers luxury, convenience, and community all in one.
Listing Agent
COMPASS FLORIDA LLC Brokerage Phone: 941-279-3630 License #3503994 Listed on: 07/17/2025

Home Details
Home Type
- Single Family
Est. Annual Taxes
- $6,402
Year Built
- Built in 2010
Lot Details
- 9,919 Sq Ft Lot
- Northwest Facing Home
- Property is zoned PDMU
HOA Fees
- $219 Monthly HOA Fees
Parking
- 2 Car Attached Garage
Home Design
- Slab Foundation
- Shingle Roof
- Block Exterior
- Stucco
Interior Spaces
- 1,507 Sq Ft Home
- Open Floorplan
- Ceiling Fan
- Sliding Doors
- Family Room Off Kitchen
- Living Room
- Home Office
- Hurricane or Storm Shutters
Kitchen
- Cooktop
- Microwave
- Dishwasher
- Solid Surface Countertops
- Solid Wood Cabinet
- Disposal
Flooring
- Carpet
- Tile
Bedrooms and Bathrooms
- 3 Bedrooms
- Primary Bedroom on Main
- Walk-In Closet
- 2 Full Bathrooms
Laundry
- Laundry closet
- Dryer
- Washer
Eco-Friendly Details
- Reclaimed Water Irrigation System
Outdoor Features
- Exterior Lighting
- Rain Gutters
Schools
- Gullett Elementary School
- Dr Mona Jain Middle School
- Lakewood Ranch High School
Utilities
- Central Heating and Cooling System
- Thermostat
- Underground Utilities
- Natural Gas Connected
- Electric Water Heater
- Private Sewer
Listing and Financial Details
- Visit Down Payment Resource Website
- Tax Lot 152
- Assessor Parcel Number 579606209
- $1,494 per year additional tax assessments
Community Details
Overview
- Association fees include common area taxes, private road, recreational facilities
- Laurie Denenholtz Association, Phone Number (800) 337-5850
- Central Park Community
- Central Park Ph B 1 Subdivision
- The community has rules related to deed restrictions, allowable golf cart usage in the community
Recreation
- Tennis Courts
- Pickleball Courts
- Community Playground
- Park
- Dog Park
- Trails
Security
- Gated Community
Map
Home Values in the Area
Average Home Value in this Area
Tax History
| Year | Tax Paid | Tax Assessment Tax Assessment Total Assessment is a certain percentage of the fair market value that is determined by local assessors to be the total taxable value of land and additions on the property. | Land | Improvement |
|---|---|---|---|---|
| 2025 | $6,330 | $356,684 | $74,800 | $281,884 |
| 2024 | $6,330 | $371,835 | -- | -- |
| 2023 | $6,330 | $361,005 | $0 | $0 |
| 2022 | $5,620 | $350,490 | $65,000 | $285,490 |
| 2021 | $5,395 | $245,327 | $55,000 | $190,327 |
| 2020 | $4,574 | $226,257 | $0 | $0 |
| 2019 | $4,534 | $221,517 | $0 | $0 |
| 2018 | $4,478 | $217,822 | $0 | $0 |
| 2017 | $4,269 | $214,247 | $0 | $0 |
| 2016 | $4,145 | $204,574 | $0 | $0 |
| 2015 | $3,063 | $197,660 | $0 | $0 |
| 2014 | $3,063 | $184,182 | $0 | $0 |
| 2013 | $2,832 | $166,820 | $43,500 | $123,320 |
Property History
| Date | Event | Price | Change | Sq Ft Price |
|---|---|---|---|---|
| 08/24/2025 08/24/25 | Pending | -- | -- | -- |
| 07/17/2025 07/17/25 | For Sale | $489,900 | +79.5% | $325 / Sq Ft |
| 07/09/2020 07/09/20 | Sold | $273,000 | -0.7% | $180 / Sq Ft |
| 05/11/2020 05/11/20 | Pending | -- | -- | -- |
| 04/10/2020 04/10/20 | For Sale | $275,000 | -- | $181 / Sq Ft |
Purchase History
| Date | Type | Sale Price | Title Company |
|---|---|---|---|
| Warranty Deed | $273,000 | Attorney | |
| Special Warranty Deed | $270,000 | Allegiant Title Professional |
Mortgage History
| Date | Status | Loan Amount | Loan Type |
|---|---|---|---|
| Open | $268,055 | FHA | |
| Previous Owner | $213,600 | New Conventional | |
| Previous Owner | $130,000 | Credit Line Revolving |
Similar Homes in Bradenton, FL
Source: Stellar MLS
MLS Number: A4659124
APN: 5796-0620-9
- 12149 Forest Park Cir
- 5023 Brickell Park Cove
- 5005 Torrey Pines Run
- 12071 Forest Park Cir
- 11603 Gramercy Park Ave
- 11610 Griffith Park Terrace
- 11431 Piedmont Park Crossing
- 12051 Forest Park Cir
- 12046 Forest Park Cir
- 4954 Newport News Cir
- 11742 Forest Park Cir
- 5047 Newport News Cir
- 4734 Claremont Park Dr
- 11723 Cullen Park Terrace
- 12031 Longview Lake Cir
- 11847 Meadowgate Place
- 4742 Balboa Park Loop
- 11934 Meadowgate Place
- 5036 Newport News Cir
- 4720 Claremont Park Dr
