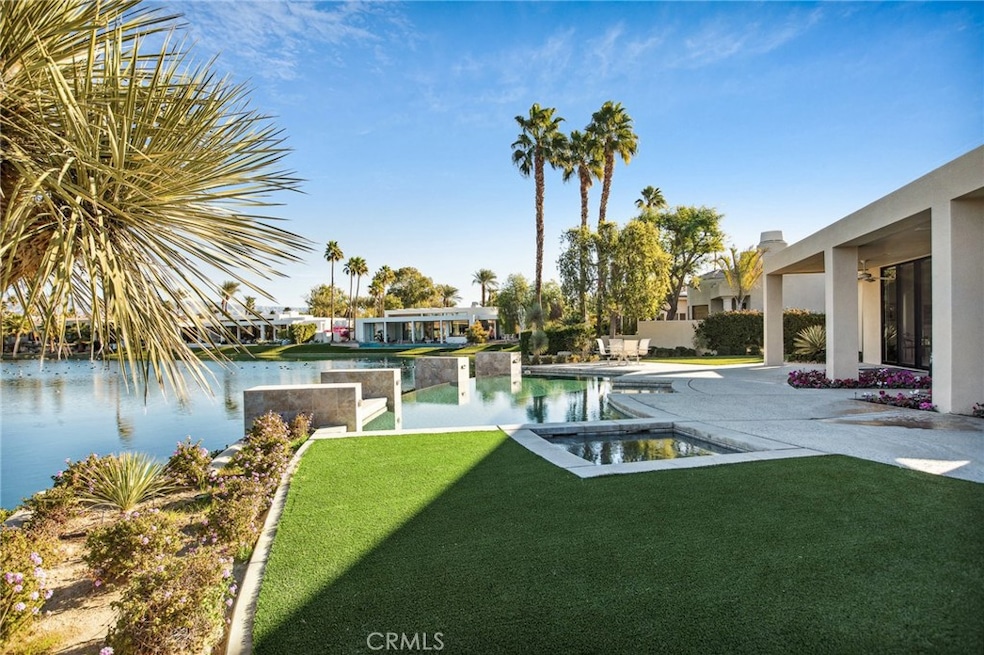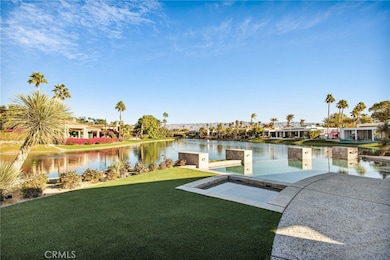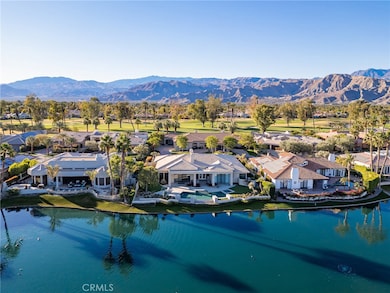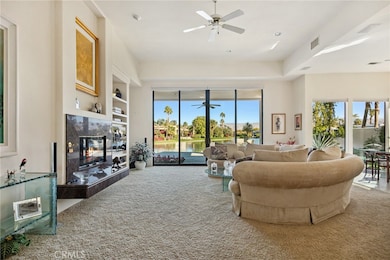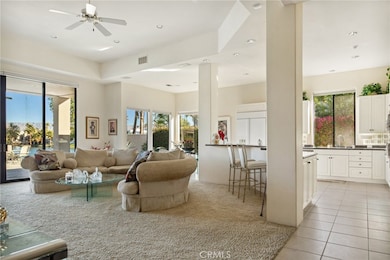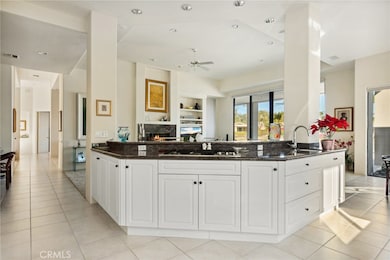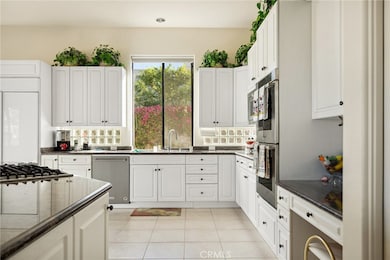12154 Saint Andrews Dr Rancho Mirage, CA 92270
Estimated payment $12,276/month
Highlights
- Lake Front
- Fitness Center
- Heated Infinity Pool
- Golf Course Community
- Gated with Attendant
- Panoramic View
About This Home
Custom Contemporary with a Rare Lakeside Setting in Rancho Mirage, offering Expansive Lake and Mountain Views and Grand Indoor and Outdoor Entertaining Spaces across 3,432 Square Feet on .35 Acres. Great Room with Soaring Ceilings, Walls of Glass, a Floor-to-Ceiling Fireplace, and a Casual Dining Area, all with views of the lake. Gourmet Kitchen with Top-Tier Appliances and a Social Island offering Counter Seating, open to an adjacent Media Room. The Kitchen and Media Room open to the Lakeside Terrace, allowing seamless indoor/outdoor living. The Primary Suite includes a Large Bedroom with high ceilings and walls of glass, a Retreat Area, and a Spa Bath with Double Vanities, a Soaking Tub, and generous Walk-In Closets. Two Guest Bedrooms each feature an Ensuite Bath and a Private Patio. You are greeted at the private front entry courtyard by custom double art-deco glass gates leading to an elegant art-inspired water feature. Matching custom art-deco inspired double fronts open into this rare custom lake view property. Outside the back of the estate you will find Covered Outdoor Living and Dining Areas, an Expansive Lakeside Terrace with a Stunning Infinity-Edge Pool and adjacent Spa that seemingly blend into the lake, all with panoramic lake and mountain views. Multiple Updated Air Conditioning Units, New Water Heater, Exceptional Mechanical Maintenance, Energy-efficient variable-speed pool pump and Spacious 3 Car Garage with an included luxury Golf Cart– it's all here. Come home to your own Private Desert Lakeside Retreat!
Listing Agent
CITRUS HEIGHTS PROPERTIES Brokerage Phone: 760-902-9346 License #02192039 Listed on: 11/16/2025
Open House Schedule
-
Saturday, November 22, 202511:00 am to 4:00 pm11/22/2025 11:00:00 AM +00:0011/22/2025 4:00:00 PM +00:00Add to Calendar
-
Sunday, November 23, 202511:00 am to 4:00 pm11/23/2025 11:00:00 AM +00:0011/23/2025 4:00:00 PM +00:00Add to Calendar
Home Details
Home Type
- Single Family
Est. Annual Taxes
- $15,373
Year Built
- Built in 1995
Lot Details
- 0.35 Acre Lot
- Lake Front
- Desert faces the front of the property
- Property fronts a private road
- Glass Fence
- Stucco Fence
- Drip System Landscaping
- Sprinklers Throughout Yard
- Density is up to 1 Unit/Acre
HOA Fees
- $470 Monthly HOA Fees
Parking
- 3 Car Attached Garage
- Parking Available
- Front Facing Garage
- Three Garage Doors
- Garage Door Opener
- Driveway
- Golf Cart Garage
Property Views
- Lake
- Panoramic
- Mountain
- Desert
- Pool
Home Design
- Contemporary Architecture
- Entry on the 1st floor
- Turnkey
- Planned Development
- Slab Foundation
- Fire Rated Drywall
- Tile Roof
- Copper Plumbing
- Stucco
Interior Spaces
- 3,432 Sq Ft Home
- 1-Story Property
- Open Floorplan
- Wet Bar
- Furnished
- Bar
- Cathedral Ceiling
- Ceiling Fan
- Recessed Lighting
- Gas Fireplace
- Double Pane Windows
- Insulated Windows
- Atrium Windows
- Window Screens
- Double Door Entry
- Sliding Doors
- Atrium Doors
- Insulated Doors
- Family Room with Fireplace
- Family Room Off Kitchen
- Living Room with Fireplace
- Den
- Utility Room
Kitchen
- Open to Family Room
- Eat-In Kitchen
- Breakfast Bar
- Self-Cleaning Convection Oven
- Gas Oven
- Six Burner Stove
- Gas Cooktop
- Microwave
- Freezer
- Ice Maker
- Dishwasher
- Kitchen Island
- Granite Countertops
- Self-Closing Drawers and Cabinet Doors
- Trash Compactor
Flooring
- Carpet
- Tile
Bedrooms and Bathrooms
- 3 Main Level Bedrooms
- Walk-In Closet
- Mirrored Closets Doors
- Stone Bathroom Countertops
- Dual Vanity Sinks in Primary Bathroom
- Private Water Closet
- Soaking Tub
- Walk-in Shower
Laundry
- Laundry Room
- Dryer
- Washer
Home Security
- Carbon Monoxide Detectors
- Fire and Smoke Detector
Accessible Home Design
- No Interior Steps
Pool
- Heated Infinity Pool
- Pebble Pool Finish
- Heated Spa
- In Ground Spa
- Gas Heated Pool
Outdoor Features
- Concrete Porch or Patio
- Exterior Lighting
Schools
- Rancho Mirage Elementary School
- Nellie N. Coffman Middle School
- Rancho Mirage High School
Utilities
- Two cooling system units
- High Efficiency Air Conditioning
- Central Heating and Cooling System
- High Efficiency Heating System
- Heating System Uses Natural Gas
- Natural Gas Connected
- High-Efficiency Water Heater
- Gas Water Heater
- Cable TV Available
Listing and Financial Details
- Tax Lot 54
- Tax Tract Number 23820
- Assessor Parcel Number 676330032
- $566 per year additional tax assessments
Community Details
Overview
- Mission Hills Fairway Estates Association, Phone Number (760) 776-5100
- The Management Trust HOA
- Mission Hills/Fairway Subdivision
- Community Lake
Amenities
- Sauna
- Clubhouse
- Banquet Facilities
- Billiard Room
- Meeting Room
- Card Room
- Recreation Room
Recreation
- Golf Course Community
- Tennis Courts
- Pickleball Courts
- Bocce Ball Court
- Fitness Center
- Community Pool
- Community Spa
Security
- Gated with Attendant
Map
Home Values in the Area
Average Home Value in this Area
Tax History
| Year | Tax Paid | Tax Assessment Tax Assessment Total Assessment is a certain percentage of the fair market value that is determined by local assessors to be the total taxable value of land and additions on the property. | Land | Improvement |
|---|---|---|---|---|
| 2025 | $15,373 | $1,205,211 | $407,157 | $798,054 |
| 2023 | $15,373 | $1,158,413 | $391,348 | $767,065 |
| 2022 | $15,252 | $1,135,700 | $383,675 | $752,025 |
| 2021 | $14,920 | $1,113,432 | $376,152 | $737,280 |
| 2020 | $14,143 | $1,102,017 | $372,296 | $729,721 |
| 2019 | $13,899 | $1,080,410 | $364,997 | $715,413 |
| 2018 | $13,639 | $1,059,227 | $357,842 | $701,385 |
| 2017 | $13,438 | $1,038,459 | $350,826 | $687,633 |
| 2016 | $13,045 | $1,018,098 | $343,948 | $674,150 |
| 2015 | $12,574 | $1,002,808 | $338,783 | $664,025 |
| 2014 | $12,476 | $983,167 | $332,148 | $651,019 |
Property History
| Date | Event | Price | List to Sale | Price per Sq Ft |
|---|---|---|---|---|
| 11/16/2025 11/16/25 | For Sale | $1,997,000 | -- | $582 / Sq Ft |
Purchase History
| Date | Type | Sale Price | Title Company |
|---|---|---|---|
| Interfamily Deed Transfer | -- | United Title Company | |
| Interfamily Deed Transfer | -- | United Title Company | |
| Interfamily Deed Transfer | -- | Fidelity National Title Co | |
| Interfamily Deed Transfer | -- | Fidelity National Title Co | |
| Interfamily Deed Transfer | -- | South Coast Title | |
| Interfamily Deed Transfer | -- | South Coast Title | |
| Interfamily Deed Transfer | -- | -- | |
| Interfamily Deed Transfer | -- | Commonwealth Land Title | |
| Interfamily Deed Transfer | -- | Commonwealth Land Title Co | |
| Interfamily Deed Transfer | -- | -- | |
| Grant Deed | $740,000 | Fidelity National Title Co | |
| Grant Deed | $185,000 | First American Title Ins Co |
Mortgage History
| Date | Status | Loan Amount | Loan Type |
|---|---|---|---|
| Open | $260,000 | Purchase Money Mortgage | |
| Closed | $269,500 | Purchase Money Mortgage | |
| Closed | $275,000 | Purchase Money Mortgage | |
| Previous Owner | $433,900 | Purchase Money Mortgage | |
| Previous Owner | $440,000 | Purchase Money Mortgage |
Source: California Regional Multiple Listing Service (CRMLS)
MLS Number: IG25260708
APN: 676-330-032
- 12168 Turnberry Dr
- 12115 Turnberry Dr
- 17 Oakmont Dr
- 50 Toscana Way E
- 37 Scarborough Way
- 30 San Juan Dr
- 39 Santo Domingo Dr
- 65 San Marino Cir
- 12 Santa Clara Dr
- 10118 Lakeview Dr
- 18 Normandy Way
- 10201 Lakeview Dr
- 8 Sterling Ridge Dr
- 1 Birkdale Cir
- 10319 Sunningdale Dr
- 75 San Marino Cir
- 2 Thatcher Ct
- 7 Jennifer Ct
- 10403 Sunningdale Dr
- 32 Colonial Dr
- 30 San Juan Dr
- 8 Macbeth Ct
- 829 Inverness Dr
- 10509 Sunningdale Dr
- 51 Killian Way
- 49 Santo Domingo Dr
- 71000 Los Altos Ct
- 10403 Sunningdale Dr
- 54 Hilton Head Dr
- 65 La Costa Dr
- 809 Inverness Dr
- 464 Sunningdale Dr
- 913 Inverness Dr
- 474 Sunningdale Dr
- 54 Pine Valley Dr
- 36726 Jasmine Ln
- 16 Judd Terrace
- 70790 Ironwood Dr
- 717 Inverness Dr
- 38 Pine Valley Dr
