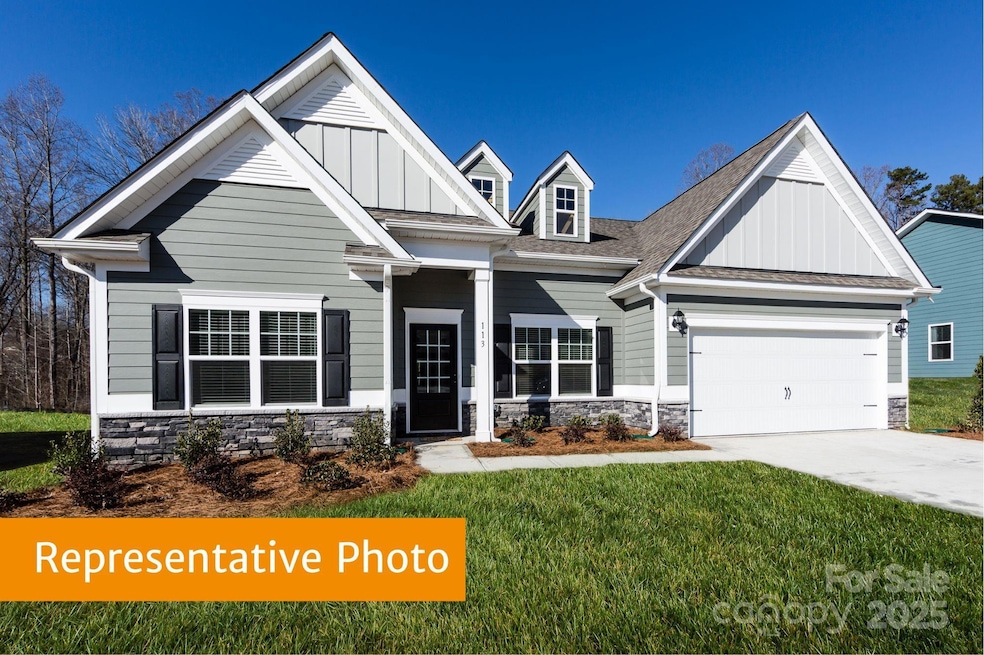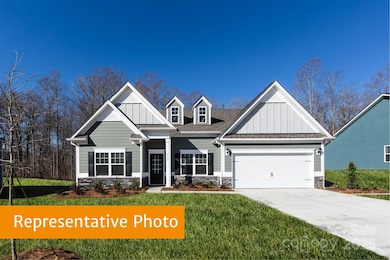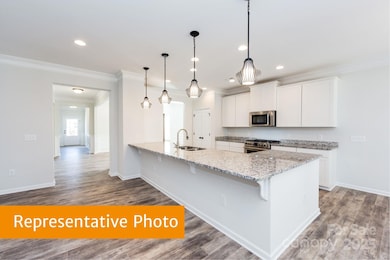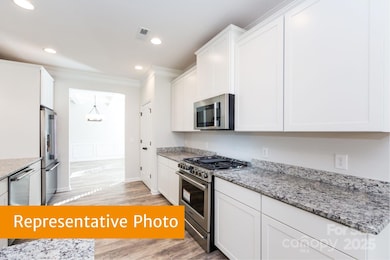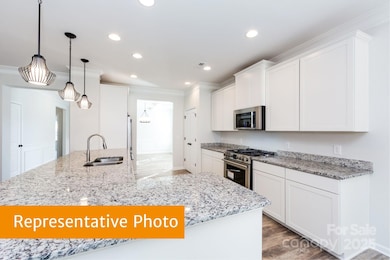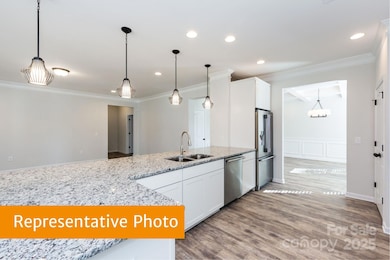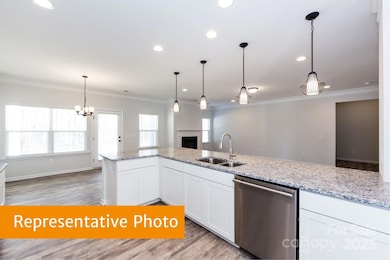12155 Muscadine Ct Midland, NC 28107
Estimated payment $2,827/month
Highlights
- Under Construction
- Corner Lot
- 2 Car Attached Garage
- Bethel Elementary School Rated 9+
- Covered Patio or Porch
- Laundry Room
About This Home
Welcome to The Avery at Pine Bluff! This rare ranch plan provides 3 spacious bedroom, 3 full bathrooms and over 2400 square feet of comfortable living. Upon entering you will step into a sizeable foyer that leads to an ample dining room and opens to a beautifully appointed kitchen. The upgraded kitchen includes white cabinets with crown molding, stainless steel appliances, quartz countertops, and a seated breakfast bar. As the kitchen opens to the family room, it creates an inviting atmosphere perfect for gatherings and everyday living. They tray ceiling in the family room adds a special touch. The primary bedroom boasts a luxurious ensuite that includes a walk-in closet, double sinks and a sizeable shower- your own private oasis for relaxation. Outside you will enjoy a beautiful front porch and a sizeable patio in the back yard. Located just minutes from Villages at Red Bridge shopping center, Locust Town Center, Red Bridge Golf Club, grocery stores, Rob Wallace Park and a short drive to I485, Novant Health Mint Hill Medical Center and Publix. Come visit our model and see this plan in person. You will not be disappointed! ASK ABOUT OUR SPECIAL FINANCING AND EXCITING PROMOTIONS!
Listing Agent
SDH Charlotte LLC Brokerage Email: mcarter@smithdouglas.com License #271897 Listed on: 11/24/2025
Co-Listing Agent
SDH Charlotte LLC Brokerage Email: mcarter@smithdouglas.com License #325201
Home Details
Home Type
- Single Family
Year Built
- Built in 2025 | Under Construction
HOA Fees
- $34 Monthly HOA Fees
Parking
- 2 Car Attached Garage
- Driveway
Home Design
- Home is estimated to be completed on 12/31/25
- Slab Foundation
- Architectural Shingle Roof
- Stone Veneer
Interior Spaces
- 2,404 Sq Ft Home
- 1-Story Property
- Insulated Windows
- Pull Down Stairs to Attic
- Laundry Room
Kitchen
- Electric Range
- Microwave
- Dishwasher
- Disposal
Flooring
- Carpet
- Vinyl
Bedrooms and Bathrooms
- 3 Main Level Bedrooms
- 3 Full Bathrooms
Schools
- Bethal Elementary School
- C.C. Griffin Middle School
- Central Cabarrus High School
Utilities
- Central Air
- Heat Pump System
- Cable TV Available
Additional Features
- Covered Patio or Porch
- Corner Lot
Community Details
- Angela@Superioram.Net Association, Phone Number (704) 875-7299
- Built by Smith Douglas
- Pine Bluff Subdivision, Avery Floorplan
- Mandatory home owners association
Listing and Financial Details
- Assessor Parcel Number 55643959060000
Map
Home Values in the Area
Average Home Value in this Area
Property History
| Date | Event | Price | List to Sale | Price per Sq Ft |
|---|---|---|---|---|
| 11/24/2025 11/24/25 | For Sale | $444,545 | -- | $185 / Sq Ft |
Source: Canopy MLS (Canopy Realtor® Association)
MLS Number: 4325121
- 12124 Muscadine Ct
- 12139 Muscadine Ct
- 12005 Muscadine Ct
- 12013 Muscadine Ct
- 12029 Muscadine Ct
- 6336 Busch Way
- 12108 Muscadine Ct
- 12020 Muscadine Ct
- 6430 Honor Ave
- 11788 Glenwood Dr Unit 56
- 6308 Honor Ave
- The Benson II Plan at Pine Bluff
- The McGinnis Plan at Pine Bluff
- The James Plan at Pine Bluff
- The Langford Plan at Pine Bluff
- The Lancaster Plan at Pine Bluff
- The Harrington Plan at Pine Bluff
- The Phoenix Plan at Pine Bluff
- The Avery Plan at Pine Bluff
- The Coleman Plan at Pine Bluff
- 105 A Kluttz St
- 4296 Tucker Chase Dr
- 4014 Tersk Dr
- 12529 Garron Rd
- 3378 Saddlebrook Dr
- 3852 Tersk Dr
- 3852 Tersk Dr
- 8253 Chilkoot Ln
- 1912 Barkley Rd
- 3612 E Brief Rd
- 5938 Firethorne Ln
- 7362 Mill Ruins Ave SW
- 10813 Flintshire Rd
- 10813 Flintshire Rd
- 1509 Scarbrough Cir SW
- 775 Pointe Andrews Dr
- 7631 Griffins Gate Dr SW
- 2169 Grist Mill Dr SW
- 733 Carly Ct
- 721 Carly Ct
