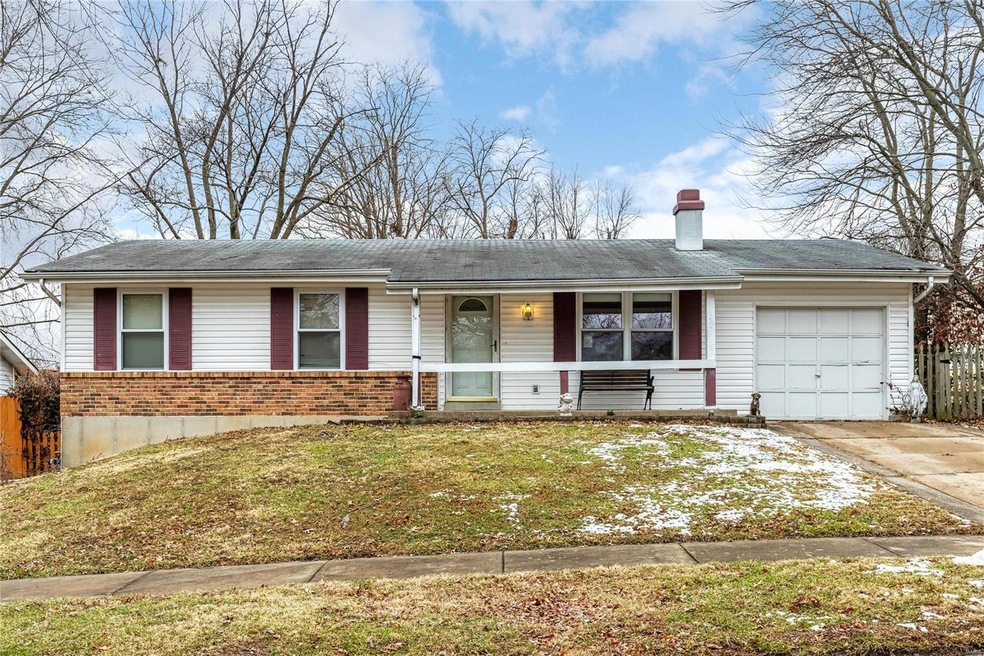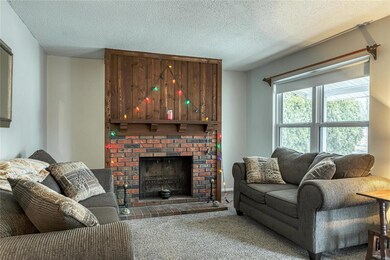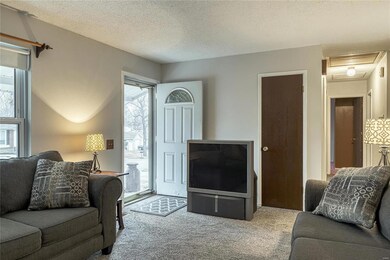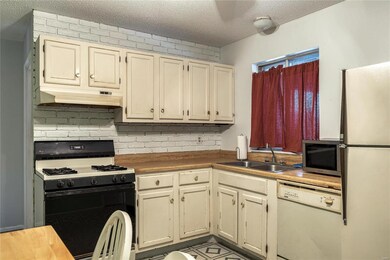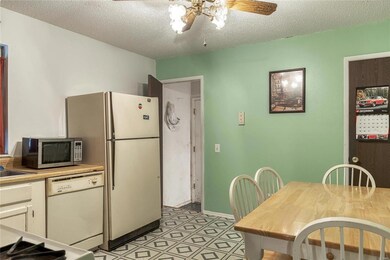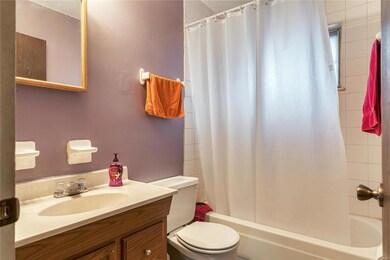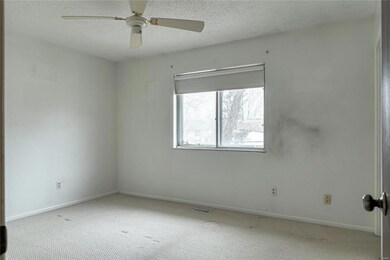
12157 La Padera Ln Florissant, MO 63033
Highlights
- Ranch Style House
- 1 Car Attached Garage
- Machine Shed
- Covered patio or porch
- Eat-In Kitchen
- Built-In Barbecue
About This Home
As of March 2025Looking for an excellent investment opportunity? Take advantage of this 960 sq ft, 3 bed/2.5 bath home just blocks away from Eagle Springs Golf Course, and minutes from Hwy 367 and I-270. Lots of potential with a covered front porch, family room with newer carpet plus a fireplace, 3 spacious bedrooms with plenty of closet space including a half bath off the master! Eat in kitchen, full basement with a rec room, plus an additional sleeping area with a 3/4 bath. Outside you'll find an exceptionally large covered patio, a fully fenced yard with plenty of room for a firepit! A/C Unit and furnace were replaced in 2010. Property to be sold 'AS-IS', seller to pay for no inspections nor make any repairs.
Last Agent to Sell the Property
Worth Clark Realty License #2014012281 Listed on: 01/29/2020

Home Details
Home Type
- Single Family
Est. Annual Taxes
- $2,174
Year Built
- Built in 1976
Lot Details
- 8,625 Sq Ft Lot
- Chain Link Fence
- Level Lot
Parking
- 1 Car Attached Garage
Home Design
- Ranch Style House
- Traditional Architecture
- Vinyl Siding
Interior Spaces
- 960 Sq Ft Home
- Ceiling Fan
- Wood Burning Fireplace
- Insulated Windows
- Window Treatments
- Living Room with Fireplace
- Combination Kitchen and Dining Room
- Partially Carpeted
- Attic Fan
Kitchen
- Eat-In Kitchen
- Gas Oven or Range
- Dishwasher
- Disposal
Bedrooms and Bathrooms
- 3 Main Level Bedrooms
Laundry
- Dryer
- Washer
Partially Finished Basement
- Basement Fills Entire Space Under The House
- Basement Ceilings are 8 Feet High
- Bedroom in Basement
- Finished Basement Bathroom
Home Security
- Storm Doors
- Fire and Smoke Detector
Outdoor Features
- Covered patio or porch
- Built-In Barbecue
Schools
- Townsend Elem. Elementary School
- Central Middle School
- Hazelwood Central High School
Farming
- Machine Shed
Utilities
- Forced Air Heating and Cooling System
- Heating System Uses Gas
- Gas Water Heater
Community Details
- Recreational Area
Listing and Financial Details
- Assessor Parcel Number 08F-53-0587
Ownership History
Purchase Details
Home Financials for this Owner
Home Financials are based on the most recent Mortgage that was taken out on this home.Purchase Details
Home Financials for this Owner
Home Financials are based on the most recent Mortgage that was taken out on this home.Purchase Details
Purchase Details
Home Financials for this Owner
Home Financials are based on the most recent Mortgage that was taken out on this home.Purchase Details
Purchase Details
Home Financials for this Owner
Home Financials are based on the most recent Mortgage that was taken out on this home.Similar Home in the area
Home Values in the Area
Average Home Value in this Area
Purchase History
| Date | Type | Sale Price | Title Company |
|---|---|---|---|
| Warranty Deed | -- | Continental Title | |
| Warranty Deed | -- | True Title | |
| Warranty Deed | -- | True Title | |
| Warranty Deed | -- | New Title Company Name | |
| Warranty Deed | $65,000 | Integrity Title Sln Llc | |
| Quit Claim Deed | $65,000 | Integrity Title Sln Llc | |
| Interfamily Deed Transfer | -- | -- |
Mortgage History
| Date | Status | Loan Amount | Loan Type |
|---|---|---|---|
| Open | $194,750 | New Conventional | |
| Previous Owner | $150,000 | New Conventional | |
| Previous Owner | $70,000 | Stand Alone Refi Refinance Of Original Loan |
Property History
| Date | Event | Price | Change | Sq Ft Price |
|---|---|---|---|---|
| 03/20/2025 03/20/25 | Sold | -- | -- | -- |
| 02/28/2025 02/28/25 | Pending | -- | -- | -- |
| 02/24/2025 02/24/25 | Price Changed | $199,900 | -4.8% | $208 / Sq Ft |
| 02/08/2025 02/08/25 | For Sale | $209,900 | +82.5% | $219 / Sq Ft |
| 02/07/2025 02/07/25 | Off Market | -- | -- | -- |
| 11/15/2024 11/15/24 | Sold | -- | -- | -- |
| 10/21/2024 10/21/24 | Pending | -- | -- | -- |
| 10/18/2024 10/18/24 | For Sale | $115,000 | +64.3% | $120 / Sq Ft |
| 10/18/2024 10/18/24 | Off Market | -- | -- | -- |
| 02/20/2020 02/20/20 | Sold | -- | -- | -- |
| 01/30/2020 01/30/20 | Pending | -- | -- | -- |
| 01/29/2020 01/29/20 | For Sale | $70,000 | -- | $73 / Sq Ft |
Tax History Compared to Growth
Tax History
| Year | Tax Paid | Tax Assessment Tax Assessment Total Assessment is a certain percentage of the fair market value that is determined by local assessors to be the total taxable value of land and additions on the property. | Land | Improvement |
|---|---|---|---|---|
| 2023 | $2,174 | $23,980 | $2,600 | $21,380 |
| 2022 | $1,873 | $18,410 | $4,900 | $13,510 |
| 2021 | $1,773 | $18,410 | $4,900 | $13,510 |
| 2020 | $1,600 | $15,450 | $2,950 | $12,500 |
| 2019 | $1,587 | $15,450 | $2,950 | $12,500 |
| 2018 | $1,612 | $14,520 | $1,730 | $12,790 |
| 2017 | $1,611 | $14,520 | $1,730 | $12,790 |
| 2016 | $1,647 | $14,610 | $2,490 | $12,120 |
| 2015 | $1,609 | $14,610 | $2,490 | $12,120 |
| 2014 | $1,756 | $15,900 | $3,000 | $12,900 |
Agents Affiliated with this Home
-
Kim Slaughter

Seller's Agent in 2025
Kim Slaughter
Realty Resource Partners, LLC
(636) 497-5971
72 in this area
399 Total Sales
-
Beatrice Covington

Buyer's Agent in 2025
Beatrice Covington
Emmanuel Jamar Realty Group
(314) 709-7262
59 in this area
142 Total Sales
-
Matthew Becker

Seller's Agent in 2020
Matthew Becker
Worth Clark Realty
(314) 280-3485
53 in this area
196 Total Sales
-
Michael Renaud

Seller Co-Listing Agent in 2020
Michael Renaud
Worth Clark Realty
(314) 803-1671
5 in this area
16 Total Sales
Map
Source: MARIS MLS
MLS Number: MIS20004860
APN: 08F-53-0587
- 6250 Pennyrich Ct
- 6363 Coventry Dr
- 12050 Mignon Dr
- 12292 Jerries Ln
- 12392 Jerries Ln
- 11720 Sheffield Dr
- 6670 Chesapeake Dr Unit D
- 6626 Cracklewood Ln
- 5432 Trailbend Dr
- 11951 Jerries Ln
- 5421 Trailbend Dr
- 6587 Dolphin Cir E Unit 110B
- 5277 Trailview Dr
- 5239 Trailoaks Dr
- 11646 Esperanza Dr
- 11652 Las Ladera Dr
- 11737 Vizcuya Ct
- 12750 Needle Point Ct
- 11440 Sheffield Dr
- 13030 Old Jamestown Rd
