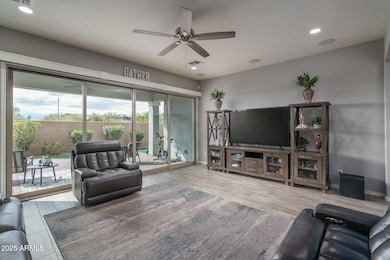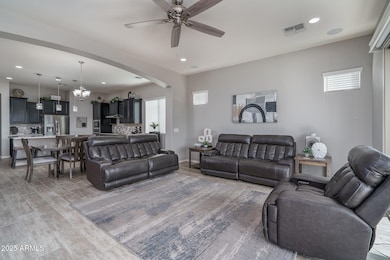
12158 S 184th Ave Goodyear, AZ 85338
Estrella Mountain NeighborhoodEstimated payment $3,658/month
Highlights
- Golf Course Community
- Gated Community
- Community Lake
- Fitness Center
- Mountain View
- Granite Countertops
About This Home
This pristine home is located within the gated Golf Ridge Neighborhood of Estrella and offers 3 bedrooms + office and 3 baths with an open great room layout and split bedrooms. The gourmet kitchen features staggered espresso maple cabinetry with crown molding, granite countertops, decorative tile backsplash, stainless appliances including a gas cooktop with wall ovens, a large walk-in pantry, and an island with breakfast bar and pendant lighting. The great room is wired for surround sound and has an 18-foot sliding glass door to the backyard, ideal for indoor/outdoor entertaining. The extended covered patio has a paver floor extending out to provide additional seating or room for a spa, and the backyard features easy-care artificial turf, low maintenance desert plans, mountain views, and the privacy of no backyard neighbors. The spacious primary bedroom has an en-suite bath with dual vanities, an oversized tiled shower with rain shower head, and a spacious walk-in closet. Other features include plank tile flooring throughout living areas, office, and baths; carpet in bedrooms, neutral two-tone paint, stone exterior elevation, and a 2 car garage. Estrella offers world-class amenities for the entire family including pools, spas, workout facilities, sport courts, golf, miles of hiking/biking trails, and much more!
Home Details
Home Type
- Single Family
Est. Annual Taxes
- $3,651
Year Built
- Built in 2019
Lot Details
- 6,325 Sq Ft Lot
- Desert faces the front and back of the property
- Block Wall Fence
- Artificial Turf
HOA Fees
Parking
- 2 Car Direct Access Garage
- Garage Door Opener
Home Design
- Wood Frame Construction
- Tile Roof
- Stone Exterior Construction
- Stucco
Interior Spaces
- 2,553 Sq Ft Home
- 1-Story Property
- Ceiling height of 9 feet or more
- Ceiling Fan
- Mountain Views
Kitchen
- Breakfast Bar
- Gas Cooktop
- Built-In Microwave
- Kitchen Island
- Granite Countertops
Flooring
- Carpet
- Tile
Bedrooms and Bathrooms
- 3 Bedrooms
- 3 Bathrooms
- Dual Vanity Sinks in Primary Bathroom
Schools
- Westar Elementary School
- Estrella Foothills High School
Utilities
- Central Air
- Heating System Uses Natural Gas
- High Speed Internet
- Cable TV Available
Additional Features
- No Interior Steps
- Covered Patio or Porch
Listing and Financial Details
- Tax Lot 7
- Assessor Parcel Number 400-83-685
Community Details
Overview
- Association fees include ground maintenance
- Ccmc Association, Phone Number (480) 921-7500
- Golf Ridge Association, Phone Number (480) 921-7500
- Association Phone (480) 921-7500
- Built by William Ryan Homes
- Estrella Parcel 5.3 Subdivision
- Community Lake
Recreation
- Golf Course Community
- Tennis Courts
- Community Playground
- Fitness Center
- Community Pool
- Community Spa
- Bike Trail
Additional Features
- Recreation Room
- Gated Community
Map
Home Values in the Area
Average Home Value in this Area
Tax History
| Year | Tax Paid | Tax Assessment Tax Assessment Total Assessment is a certain percentage of the fair market value that is determined by local assessors to be the total taxable value of land and additions on the property. | Land | Improvement |
|---|---|---|---|---|
| 2025 | $3,651 | $26,668 | -- | -- |
| 2024 | $3,611 | $25,398 | -- | -- |
| 2023 | $3,611 | $42,610 | $8,520 | $34,090 |
| 2022 | $3,398 | $33,580 | $6,710 | $26,870 |
| 2021 | $3,525 | $31,620 | $6,320 | $25,300 |
| 2020 | $3,394 | $29,850 | $5,970 | $23,880 |
| 2019 | $1,428 | $7,455 | $7,455 | $0 |
| 2018 | $1,403 | $5,970 | $5,970 | $0 |
| 2017 | $1,386 | $5,415 | $5,415 | $0 |
| 2016 | $558 | $5,325 | $5,325 | $0 |
| 2015 | $1,392 | $5,312 | $5,312 | $0 |
Property History
| Date | Event | Price | Change | Sq Ft Price |
|---|---|---|---|---|
| 06/25/2025 06/25/25 | Price Changed | $599,850 | -0.8% | $235 / Sq Ft |
| 05/14/2025 05/14/25 | Price Changed | $604,850 | -1.6% | $237 / Sq Ft |
| 04/02/2025 04/02/25 | Price Changed | $614,850 | -3.9% | $241 / Sq Ft |
| 03/28/2025 03/28/25 | For Sale | $639,850 | -- | $251 / Sq Ft |
Purchase History
| Date | Type | Sale Price | Title Company |
|---|---|---|---|
| Special Warranty Deed | $404,955 | Premier Title Agency | |
| Cash Sale Deed | $2,688,000 | Stewart Title & Tr Phoenix |
Mortgage History
| Date | Status | Loan Amount | Loan Type |
|---|---|---|---|
| Open | $281,500 | New Conventional | |
| Closed | $283,469 | New Conventional |
About the Listing Agent

For more than 35 years, Beth Rider and The Rider Elite Team have helped thousands of clients successfully achieve their real estate dreams and goals. Beth brings extensive knowledge of the market and region, professionalism, innovative selling tools, and a commitment to her client's satisfaction. Whether you are planning to buy or sell your home, The Rider Elite Team has everything you need to comfortably get the job done.
From the accurate pricing, extensive promotion, and market
Beth's Other Listings
Source: Arizona Regional Multiple Listing Service (ARMLS)
MLS Number: 6842807
APN: 400-83-685
- 12164 S 184th Ave
- 12170 S 184th Ave
- 11915 S 184th Ave
- 18215 W Desert Sage Dr
- 18436 W Shasta St
- 18615 W Acacia Dr
- 18211 W Sequoia Dr
- 18125 W Acacia Dr
- 18114 W Desert Sage Dr
- 18115 W Wind Drift Dr
- 18581 W Hubbard Dr
- 18581 W Hubbard Dr Unit 16
- 18135 W Willow Dr
- 18227 W East Wind Ave
- 0 S 180th Dr
- 18525 W Santa Irene Dr Unit 6
- 11321 S San Roberto Dr Unit 10
- 11279 S Santa Margarita Ln
- 18440 W Wind Song Ave
- 18174 W Wind Song Ave
- 18230 W East Wind Ave
- 18212 W East Wind Ave
- 13144 S 182nd Ave
- 12329 S 179th Ave
- 17787 W Sunward Dr
- 17775 W Sunward Dr
- 13316 S 190th Ave
- 18172 W Hope Dr
- 10460 S 182nd Dr
- 12706 S 176th Ln
- 11460 S Orion Dr
- 17447 W Rock Wren Ct
- 17604 W East Wind Ave
- 18372 W Capistrano Ave
- 13848 S 177th Ln
- 17668 W Verdin Rd
- 17760 W Cassia Way
- 17665 W Agave Rd
- 18271 W Desert Trumpet Rd
- 18443 W Paseo Way Unit 70






