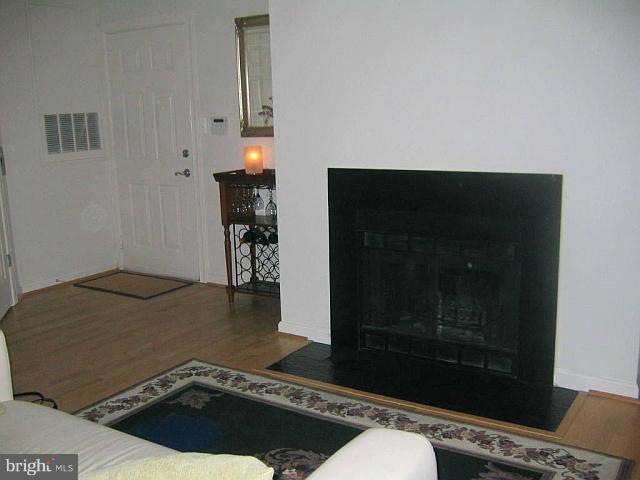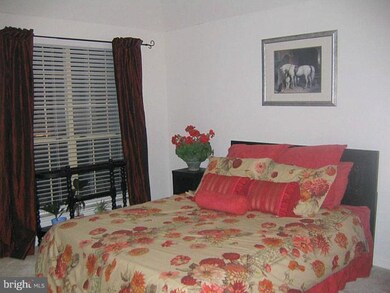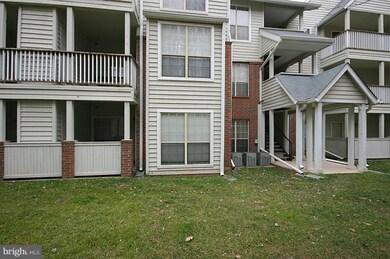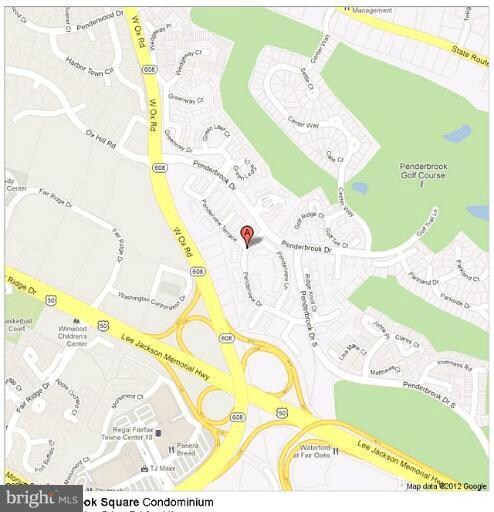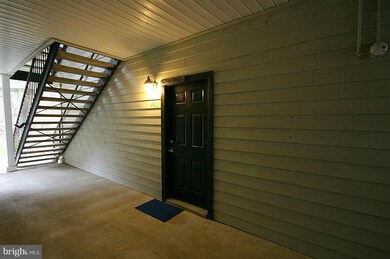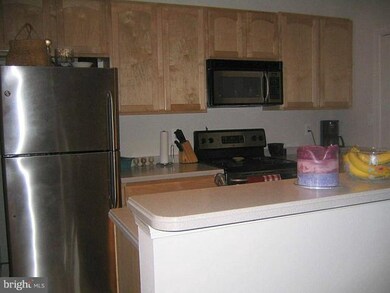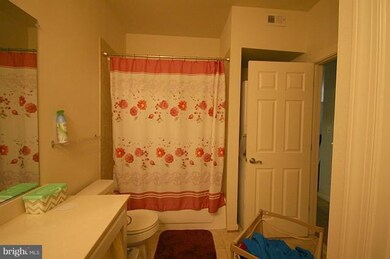
12159 Penderview Terrace Unit 903 Fairfax, VA 22033
Estimated Value: $325,000 - $346,180
Highlights
- Fitness Center
- Open Floorplan
- Wood Flooring
- Waples Mill Elementary School Rated A-
- Colonial Architecture
- Community Pool
About This Home
As of July 2012PATIO LEVEL 2BR/1BA W/WALK-IN CLOSETS, SPACIOUS LIVING AREAS ACCENTUATED BY WOOD-BURNING FP, MODERN KITCHENS W/BREAKFAST BAR, LAUNDRY AREA W/WASHER & DRYER & RESERVED PARKING & AMPLE VISITOR SPOTS. AMENITIES INCLUDE CLUBHOUSE W/POOL & FITNESS FACILITY. ALSO ACCESS TO "PENDERBROOK" AMENITIES (TOT LOT, GOLF COURSE, SPORTS COURTS). CLOSE TO FFX & RESTON PKWY, I66 & RTE 50. NEAR SEVERAL SHOP CENTERS.
Last Agent to Sell the Property
Simon Hahn
Keller Williams Chantilly Ventures, LLC License #MRIS:81807 Listed on: 02/13/2012
Co-Listed By
Mark Murad
Samson Properties
Last Buyer's Agent
Carol Greco
Berkshire Hathaway HomeServices PenFed Realty License #MRIS:11960

Property Details
Home Type
- Condominium
Est. Annual Taxes
- $1,997
Year Built
- Built in 1988
Lot Details
- 7,971
HOA Fees
- $287 Monthly HOA Fees
Home Design
- Colonial Architecture
- Brick Exterior Construction
Interior Spaces
- 876 Sq Ft Home
- Property has 1 Level
- Open Floorplan
- Built-In Features
- Ceiling Fan
- Fireplace With Glass Doors
- Screen For Fireplace
- Window Treatments
- Window Screens
- Six Panel Doors
- Combination Dining and Living Room
- Wood Flooring
- Home Security System
- Stacked Washer and Dryer
Kitchen
- Breakfast Area or Nook
- Electric Oven or Range
- Microwave
- Dishwasher
- Disposal
Bedrooms and Bathrooms
- 2 Main Level Bedrooms
- En-Suite Primary Bedroom
- En-Suite Bathroom
- 1 Full Bathroom
Parking
- Parking Space Number Location: 202
- 1 Assigned Parking Space
Utilities
- Forced Air Heating and Cooling System
- Vented Exhaust Fan
- Electric Water Heater
Additional Features
- Patio
- Property is in very good condition
Listing and Financial Details
- Assessor Parcel Number 46-3-25- -903
Community Details
Overview
- Association fees include common area maintenance, exterior building maintenance, management, insurance, pool(s), recreation facility, reserve funds, sewer, snow removal, trash
- 424 Units
- Low-Rise Condominium
- Built by COMSTOCK
- Penderbrook Square Condominiums Subdivision, The Mclean Floorplan
- Penderbrook Square Community
Amenities
- Common Area
- Community Center
- Party Room
Recreation
- Tennis Courts
- Community Basketball Court
- Community Playground
- Fitness Center
- Community Pool
- Jogging Path
Ownership History
Purchase Details
Home Financials for this Owner
Home Financials are based on the most recent Mortgage that was taken out on this home.Purchase Details
Home Financials for this Owner
Home Financials are based on the most recent Mortgage that was taken out on this home.Similar Homes in Fairfax, VA
Home Values in the Area
Average Home Value in this Area
Purchase History
| Date | Buyer | Sale Price | Title Company |
|---|---|---|---|
| Connors Michael | $170,000 | -- | |
| Moore Elizabeth A | $306,900 | -- |
Mortgage History
| Date | Status | Borrower | Loan Amount |
|---|---|---|---|
| Open | Connors Michael G | $127,500 | |
| Closed | Connors Michael | $127,500 | |
| Previous Owner | Moore Elizabeth A | $245,500 | |
| Previous Owner | Moore Elizabeth Ann | $245,500 |
Property History
| Date | Event | Price | Change | Sq Ft Price |
|---|---|---|---|---|
| 07/13/2012 07/13/12 | Sold | $170,000 | 0.0% | $194 / Sq Ft |
| 03/05/2012 03/05/12 | Pending | -- | -- | -- |
| 03/03/2012 03/03/12 | Off Market | $170,000 | -- | -- |
| 03/01/2012 03/01/12 | Price Changed | $174,900 | -7.9% | $200 / Sq Ft |
| 02/13/2012 02/13/12 | For Sale | $190,000 | -- | $217 / Sq Ft |
Tax History Compared to Growth
Tax History
| Year | Tax Paid | Tax Assessment Tax Assessment Total Assessment is a certain percentage of the fair market value that is determined by local assessors to be the total taxable value of land and additions on the property. | Land | Improvement |
|---|---|---|---|---|
| 2024 | $3,350 | $289,210 | $58,000 | $231,210 |
| 2023 | $2,994 | $265,330 | $53,000 | $212,330 |
| 2022 | $2,917 | $255,120 | $51,000 | $204,120 |
| 2021 | $2,772 | $236,220 | $47,000 | $189,220 |
| 2020 | $2,663 | $224,970 | $45,000 | $179,970 |
| 2019 | $2,560 | $216,320 | $43,000 | $173,320 |
| 2018 | $2,437 | $211,920 | $42,000 | $169,920 |
| 2017 | $2,325 | $200,300 | $40,000 | $160,300 |
| 2016 | $2,273 | $196,160 | $39,000 | $157,160 |
| 2015 | $2,280 | $204,330 | $41,000 | $163,330 |
| 2014 | $2,228 | $200,130 | $40,000 | $160,130 |
Agents Affiliated with this Home
-
S
Seller's Agent in 2012
Simon Hahn
Keller Williams Chantilly Ventures, LLC
-

Seller Co-Listing Agent in 2012
Mark Murad
Samson Properties
(703) 623-7626
-
C
Buyer's Agent in 2012
Carol Greco
BHHS PenFed (actual)
(703) 658-1600
Map
Source: Bright MLS
MLS Number: 1003852446
APN: 0463-25-0903
- 12160 Penderview Terrace Unit 1103
- 12107 Green Ledge Ct Unit 202
- 12152 Penderview Terrace Unit 1322
- 12106 Green Leaf Ct Unit 102
- 3803 Green Ridge Ct Unit 301
- 12116 Greenway Ct Unit 302
- 12106 Greenway Ct Unit 302
- 12012 Golf Ridge Ct Unit 374
- 3909 Penderview Dr Unit 1923
- 12009 Golf Ridge Ct Unit 101
- 3916 Penderview Dr Unit 435
- 12000 Golf Ridge Ct Unit 102
- 3901 Golf Tee Ct Unit 301
- 12153 Penderview Ln Unit 2001
- 4100L Monument Ct Unit 302
- 12015 Johns Place
- 3927 Fair Ridge Dr Unit 305
- 3927 Fair Ridge Dr Unit 307
- 3723 W Ox Rd
- 12220 Apple Orchard Ct
- 12161 Penderview Terrace Unit 927
- 12161 Penderview Terrace Unit 936
- 12159 Penderview Terrace Unit 921
- 12159 Penderview Terrace Unit 902
- 12161 Penderview Terrace Unit 908
- 12161 Penderview Terrace Unit 906
- 12159 Penderview Terrace Unit 903
- 12159 Penderview Terrace Unit 933
- 12159 Penderview Terrace Unit 934
- 12159 Penderview Terrace Unit 924
- 12161 Penderview Terrace Unit 905
- 12159 Penderview Terrace Unit 931
- 12159 Penderview Terrace Unit 904
- 12159 Penderview Terrace Unit 923
- 12161 Penderview Terrace Unit 935
- 12159 Penderview Terrace Unit 932
- 12161 Penderview Terrace Unit 938
- 12161 Penderview Terrace Unit 925
- 12161 Penderview Terrace Unit 907
- 12159 Penderview Terrace Unit 922
