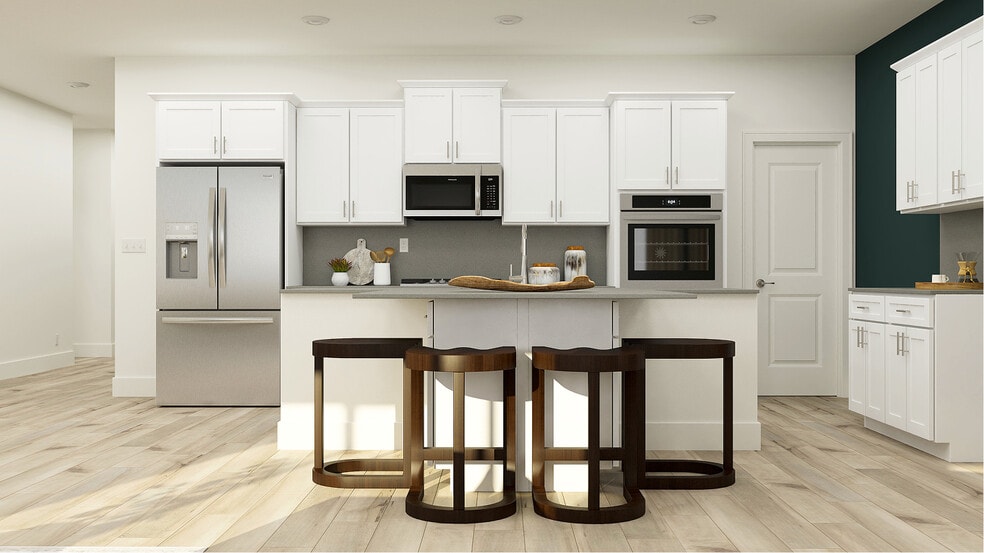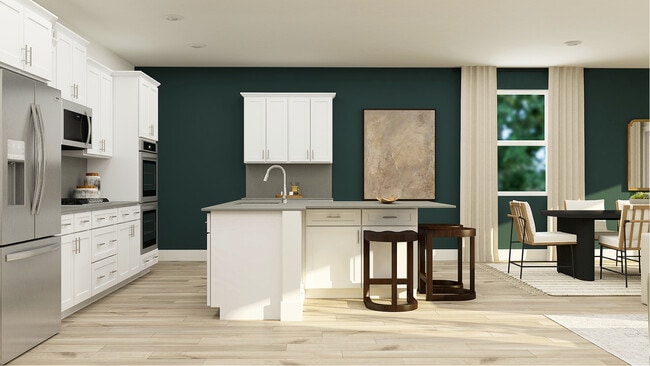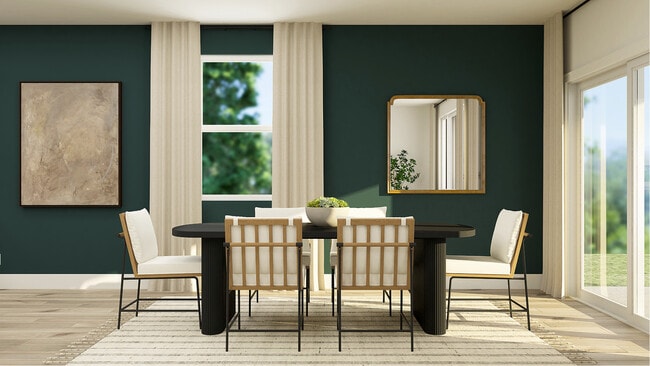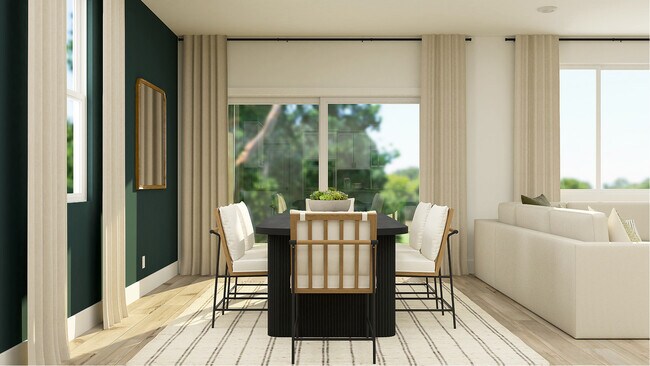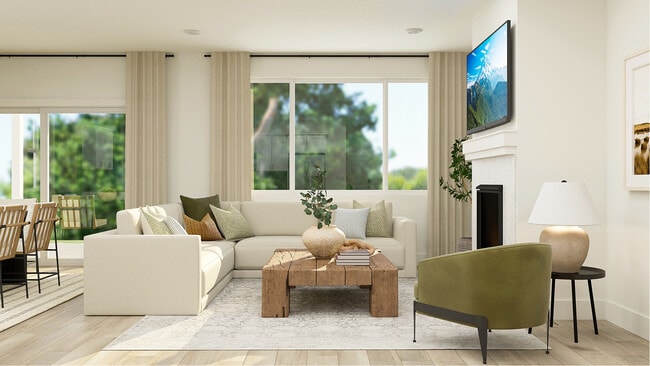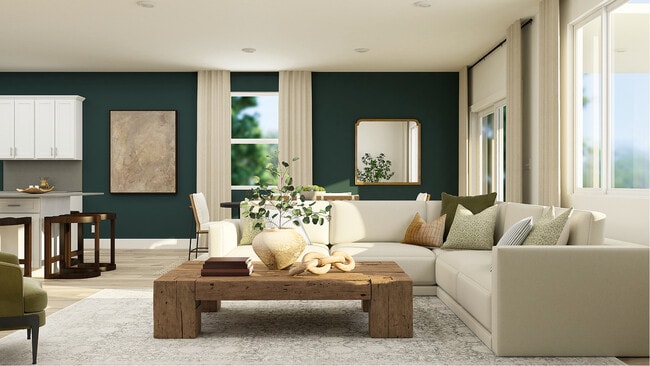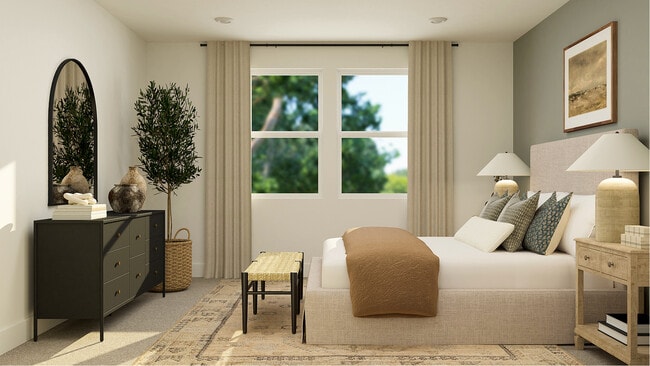
NEW CONSTRUCTION
AVAILABLE
Estimated payment $3,498/month
Total Views
4,799
3
Beds
2
Baths
1,903
Sq Ft
$289
Price per Sq Ft
Highlights
- New Construction
- Frontier Elementary School Rated A-
- 1-Story Property
About This Home
This new single-level home offers a modern and low-maintenance design. Two bedrooms are located off the entry, leading to a spacious and flexible open-concept floorplan with convenient access to a covered patio for effortless entertaining and multitasking. The luxurious owner’s suite is tucked into a private back corner, complete with a spa-inspired bathroom and walk-in closet.
Sales Office
All tours are by appointment only. Please contact sales office to schedule.
Hours
Monday - Sunday
Office Address
N Cloverdale Rd & W Edna Ct
Boise, ID 83713
Home Details
Home Type
- Single Family
HOA Fees
- $50 Monthly HOA Fees
Parking
- 2 Car Garage
Taxes
Home Design
- New Construction
Interior Spaces
- 1-Story Property
Bedrooms and Bathrooms
- 3 Bedrooms
- 2 Full Bathrooms
Map
Other Move In Ready Homes in Mooseland
About the Builder
Since 1954, Lennar has built over one million new homes for families across America. They build in some of the nation’s most popular cities, and their communities cater to all lifestyles and family dynamics, whether you are a first-time or move-up buyer, multigenerational family, or Active Adult.
Nearby Homes
- Mooseland
- TBD Lot 12 W Garner Vines
- TBD Lot 11 W Garner Vines
- TBD Lot 10 W Garner Vines
- TBD Lot 9 W Garner Vines
- TBD Lot 6 W Garner Vines
- TBD Lot 5 W Garner Vines
- TBD Lot 8 W Garner Vines
- TBD Lot 2 W Garner Vines
- TBD Lot 4 W Garner Vines
- TBD Lot 3 W Garner Vines
- 2293 N Shaelyn Ln
- 2299 N Shaelyn Ln
- 1931 N Delmar St
- 10093 W Mcmillan Rd
- 10061 W Mcmillan Rd
- 1722 N Timathy Ln Unit 32/1
- 1609 N Impreza Ln Unit Lot 24/1
- Boise Miller Towns - Boise Miller Townhomes
- 3821 N Jackie Ln
