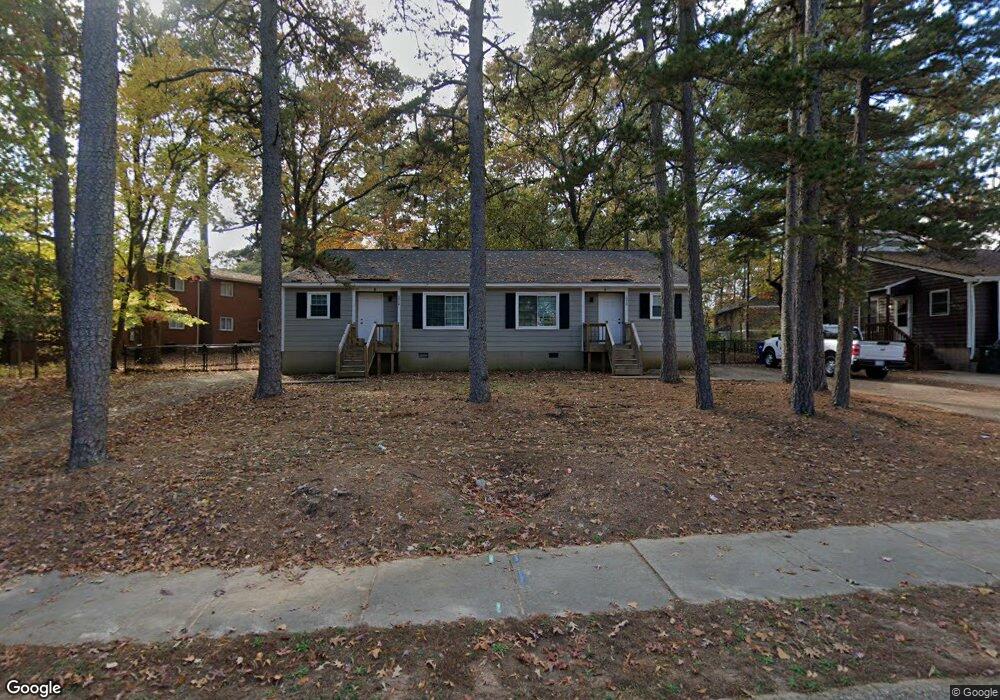1216 Athens Dr Raleigh, NC 27606
Estimated Value: $429,000 - $468,000
--
Bed
3
Baths
1,956
Sq Ft
$229/Sq Ft
Est. Value
About This Home
This home is located at 1216 Athens Dr, Raleigh, NC 27606 and is currently estimated at $448,716, approximately $229 per square foot. 1216 Athens Dr is a home located in Wake County with nearby schools including Dillard Drive Magnet Elementary School, Dillard Drive Magnet Middle School, and Atlas International School.
Ownership History
Date
Name
Owned For
Owner Type
Purchase Details
Closed on
Oct 12, 2018
Sold by
Jennings John S and Jennings Melanie N
Bought by
Jennings Kenneth W
Current Estimated Value
Purchase Details
Closed on
Oct 31, 2008
Sold by
Jennings Kenneth W
Bought by
Jennings Kenneth W and Jennings John S
Purchase Details
Closed on
Nov 26, 2003
Sold by
Li Chinying Chen
Bought by
Stephenson William Boyd and Stephenson Diane Martin
Home Financials for this Owner
Home Financials are based on the most recent Mortgage that was taken out on this home.
Original Mortgage
$135,000
Outstanding Balance
$63,255
Interest Rate
6.04%
Mortgage Type
Purchase Money Mortgage
Estimated Equity
$385,461
Purchase Details
Closed on
May 3, 1999
Sold by
Todd Charles Spencer
Bought by
Li Pen Sheng and Li Chinying Chen
Home Financials for this Owner
Home Financials are based on the most recent Mortgage that was taken out on this home.
Original Mortgage
$108,000
Interest Rate
7.06%
Create a Home Valuation Report for This Property
The Home Valuation Report is an in-depth analysis detailing your home's value as well as a comparison with similar homes in the area
Home Values in the Area
Average Home Value in this Area
Purchase History
| Date | Buyer | Sale Price | Title Company |
|---|---|---|---|
| Jennings Kenneth W | -- | None Available | |
| Jennings Kenneth W | -- | None Available | |
| Stephenson William Boyd | $150,000 | -- | |
| Li Pen Sheng | $135,000 | -- |
Source: Public Records
Mortgage History
| Date | Status | Borrower | Loan Amount |
|---|---|---|---|
| Open | Stephenson William Boyd | $135,000 | |
| Previous Owner | Li Pen Sheng | $108,000 |
Source: Public Records
Tax History Compared to Growth
Tax History
| Year | Tax Paid | Tax Assessment Tax Assessment Total Assessment is a certain percentage of the fair market value that is determined by local assessors to be the total taxable value of land and additions on the property. | Land | Improvement |
|---|---|---|---|---|
| 2025 | $3,193 | $361,583 | $144,000 | $217,583 |
| 2024 | $3,180 | $361,583 | $144,000 | $217,583 |
| 2023 | $2,614 | $236,162 | $90,000 | $146,162 |
| 2022 | $2,431 | $236,162 | $90,000 | $146,162 |
| 2021 | $2,338 | $236,162 | $90,000 | $146,162 |
| 2020 | $2,296 | $236,162 | $90,000 | $146,162 |
| 2019 | $1,854 | $156,511 | $55,000 | $101,511 |
| 2018 | $1,750 | $156,511 | $55,000 | $101,511 |
| 2017 | $1,668 | $156,511 | $55,000 | $101,511 |
| 2016 | $1,635 | $156,511 | $55,000 | $101,511 |
| 2015 | $1,780 | $168,078 | $64,000 | $104,078 |
| 2014 | -- | $168,078 | $64,000 | $104,078 |
Source: Public Records
Map
Nearby Homes
- 5401 Kaplan Dr
- 5520 Kaplan Dr
- 944 Athens Dr
- 1400 Crete Dr
- 1421 Athens Dr
- 5045 Lundy Dr Unit 101
- 5053 Lundy Dr Unit 102
- 5057 Lundy Dr Unit 102
- 5061 Lundy Dr Unit 101
- 5101 Wickham Rd
- 1704 Athens Dr
- 322 Jones Franklin Rd
- 712 Grayhaven Place
- Lot 14 Grayhaven Place
- 728 Powell Dr
- 4237 The Oaks Dr Unit J3
- 724 Powell Dr
- 700 Grayhaven Place
- 722 Powell Dr
- 907 Lake Beacon Way
- 1216 Athens Dr Unit B
- 1216 Athens Dr Unit A
- 1216 A & B Athens Dr
- 1212 Athens Dr
- 5505 Kaplan Dr
- 5507 Kaplan Dr
- 1201 Athens Dr
- 1205 Athens Dr
- 5509 Kaplan Dr
- 1108 Athens Dr
- 1209 Athens Dr
- 1213 Athens Dr
- 1213 Athens Dr Unit LO2
- 5504 Kaplan Dr Unit B
- 5504 Kaplan Dr
- 5504 Kaplan Dr Unit MC
- 5504 Kaplan Dr Unit A
- 5405 Kaplan Dr
- 5513 Kaplan Dr
- 5513 Kaplan Dr Unit A & B
