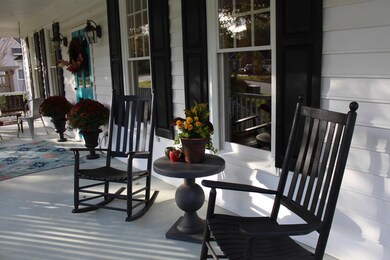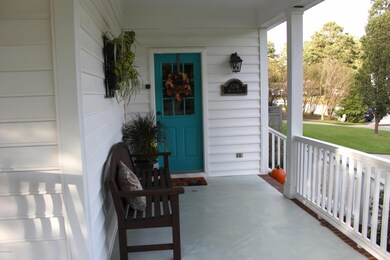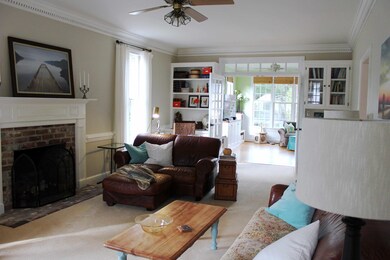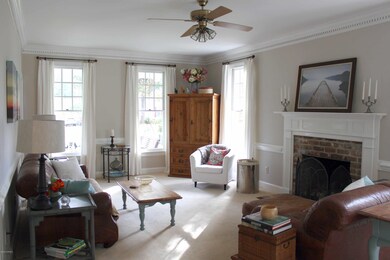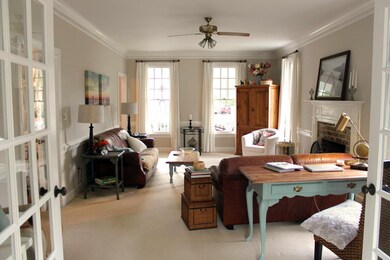
1216 Buxton Rd NW Wilson, NC 27896
Highlights
- Deck
- Whirlpool Bathtub
- Corner Lot
- Wood Flooring
- Sun or Florida Room
- Solid Surface Countertops
About This Home
As of March 2021Wonderful home with incredible curb appeal with wraparound porch on corner lot in sought after neighborhood. This one-of-a-kind home has been well maintained and updated with incredible details such as heated floors and outlets in drawers in the breathtaking custom master bathroom, bright spacious sunroom with custom built-ins, formal dining room and tons of storage throughout. 2 separate laundry and dryer hook ups, one on each floor. Huge detached garage including stove, massive sink and refrigerator + separate 10x26 workshop with storage and additional 430+ sqft heated/cooled space above with a full bath. Very private backyard surrounded by custom cedar fence and storybook arbor including fire pit and water-feature. Kitchen with built in breakfast nook, brand new stove, fridge (2020) and large double door pantry. Also 2020 water heater.
Last Agent to Sell the Property
Keller Williams Realty Points East License #282481 Listed on: 01/25/2021

Last Buyer's Agent
Laura Durham
Coldwell Banker Watson Properties License #61853
Home Details
Home Type
- Single Family
Est. Annual Taxes
- $2,953
Year Built
- Built in 1990
Lot Details
- 0.43 Acre Lot
- Lot Dimensions are 105 x 161.32 x 127.19 x 159.7
- Fenced Yard
- Wood Fence
- Corner Lot
Home Design
- Wood Frame Construction
- Composition Roof
- Vinyl Siding
- Stick Built Home
Interior Spaces
- 2,634 Sq Ft Home
- 2-Story Property
- Ceiling height of 9 feet or more
- Ceiling Fan
- Gas Log Fireplace
- Thermal Windows
- Blinds
- Entrance Foyer
- Living Room
- Formal Dining Room
- Home Office
- Workshop
- Sun or Florida Room
- Crawl Space
Kitchen
- Stove
- Built-In Microwave
- Dishwasher
- Solid Surface Countertops
- Disposal
Flooring
- Wood
- Carpet
- Tile
- Vinyl Plank
Bedrooms and Bathrooms
- 3 Bedrooms
- Walk-In Closet
- Whirlpool Bathtub
- Walk-in Shower
Laundry
- Laundry in Hall
- Washer and Dryer Hookup
Attic
- Pull Down Stairs to Attic
- Partially Finished Attic
Home Security
- Home Security System
- Storm Doors
- Fire and Smoke Detector
Parking
- 2 Car Detached Garage
- Driveway
Eco-Friendly Details
- Energy-Efficient Doors
Outdoor Features
- Deck
- Covered patio or porch
- Separate Outdoor Workshop
Utilities
- Forced Air Zoned Cooling and Heating System
- Heating System Uses Natural Gas
- Natural Gas Connected
- Electric Water Heater
Listing and Financial Details
- Assessor Parcel Number 3712-44-7594.000
Community Details
Overview
- No Home Owners Association
- British Woods Subdivision
Security
- Security Lighting
Ownership History
Purchase Details
Home Financials for this Owner
Home Financials are based on the most recent Mortgage that was taken out on this home.Purchase Details
Home Financials for this Owner
Home Financials are based on the most recent Mortgage that was taken out on this home.Similar Homes in Wilson, NC
Home Values in the Area
Average Home Value in this Area
Purchase History
| Date | Type | Sale Price | Title Company |
|---|---|---|---|
| Deed | $300,000 | None Available | |
| Warranty Deed | $58,000 | None Available |
Mortgage History
| Date | Status | Loan Amount | Loan Type |
|---|---|---|---|
| Previous Owner | $46,400 | Commercial | |
| Previous Owner | $196,000 | New Conventional | |
| Previous Owner | $168,000 | New Conventional |
Property History
| Date | Event | Price | Change | Sq Ft Price |
|---|---|---|---|---|
| 07/24/2025 07/24/25 | Pending | -- | -- | -- |
| 07/14/2025 07/14/25 | For Sale | $414,900 | 0.0% | $160 / Sq Ft |
| 06/25/2025 06/25/25 | Pending | -- | -- | -- |
| 05/22/2025 05/22/25 | For Sale | $414,900 | +38.3% | $160 / Sq Ft |
| 03/04/2021 03/04/21 | Sold | $300,000 | +1.7% | $114 / Sq Ft |
| 01/28/2021 01/28/21 | Pending | -- | -- | -- |
| 01/25/2021 01/25/21 | For Sale | $295,000 | -- | $112 / Sq Ft |
Tax History Compared to Growth
Tax History
| Year | Tax Paid | Tax Assessment Tax Assessment Total Assessment is a certain percentage of the fair market value that is determined by local assessors to be the total taxable value of land and additions on the property. | Land | Improvement |
|---|---|---|---|---|
| 2025 | $1,995 | $335,245 | $44,000 | $291,245 |
| 2024 | $1,995 | $335,245 | $44,000 | $291,245 |
| 2022 | $0 | $229,926 | $33,000 | $196,926 |
| 2021 | $0 | $226,282 | $33,000 | $193,282 |
| 2020 | $2,953 | $226,282 | $33,000 | $193,282 |
| 2019 | $2,953 | $226,282 | $33,000 | $193,282 |
| 2018 | $0 | $226,282 | $33,000 | $193,282 |
| 2017 | $2,908 | $226,282 | $33,000 | $193,282 |
| 2016 | $2,908 | $226,282 | $33,000 | $193,282 |
| 2014 | $2,983 | $239,597 | $33,000 | $206,597 |
Agents Affiliated with this Home
-
N
Seller's Agent in 2025
Nancy Miles
Boone, Hill, Allen & Ricks
-
D
Buyer's Agent in 2025
Daniel Hill
Keller Williams Inner Banks
-
A
Seller's Agent in 2021
Amanda Whited
Keller Williams Realty Points East
-
L
Buyer's Agent in 2021
Laura Durham
Coldwell Banker Watson Properties
Map
Source: Hive MLS
MLS Number: 100253821
APN: 3712-44-7594.000
- 1111 Kingswood Rd NW
- 907 Raleigh Road Pkwy W
- 1103 Peachtree Rd NW
- 1102 Raleigh Road Pkwy W
- 1103 Greenbriar Rd NW
- 1013 Oak Forest Dr NW
- 1130 Azalea Ln NW
- 1124 Azalea Ln NW
- 1404 Woodside Dr W
- 1003 Azalea Ln NW
- 1013 Azalea Ln NW
- 606 Hawthorne Ln W
- 1112 Laurel Ln NW
- 1100 Robin Hill Rd NW
- 1115 Laurel Ln NW
- 1112 Lakeside Dr NW
- 1204 Windemere Place NW
- 1709 Westwood Ave W
- 1113 Lakeside Dr NW
- 1103 Treemont Rd NW


