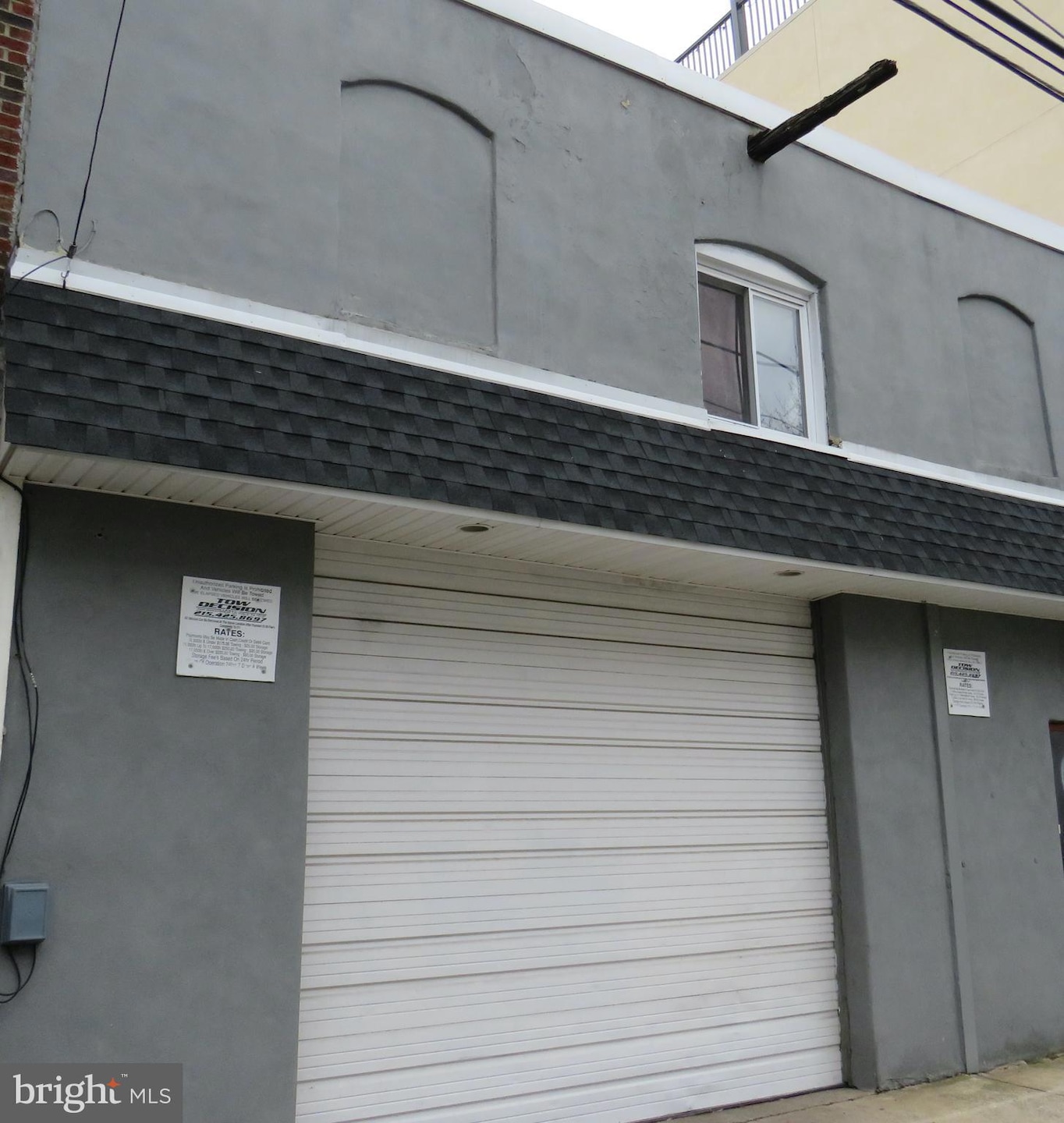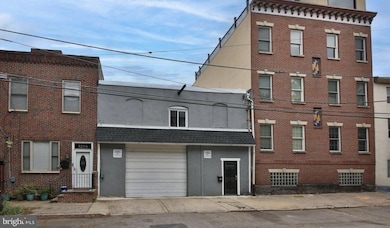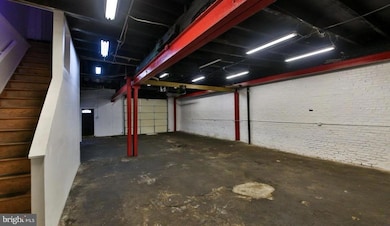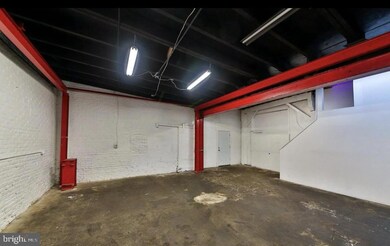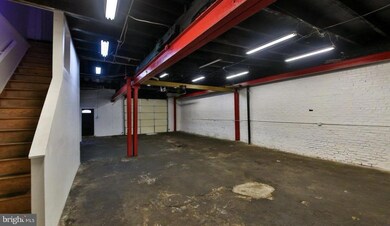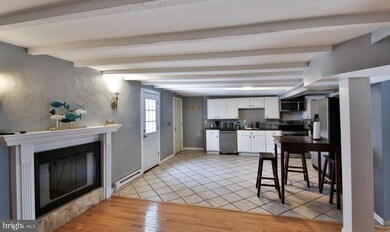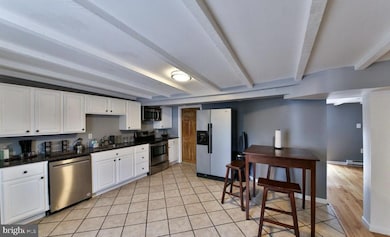
1216 Day St Philadelphia, PA 19125
Fishtown NeighborhoodEstimated payment $7,037/month
Highlights
- Wood Flooring
- 3-minute walk to Girard (Mfl)
- 6 Car Direct Access Garage
- No HOA
- Beamed Ceilings
- 4-minute walk to Hetzell Playground
About This Home
Exiting development opportunity in the heart of Fishtown. Carriage house style garage formerly zoned industrial, Now being used as a hobby garage with living quarters upstairs. Lot sized is 30 X 110 with a secondary lot at the rear through to Shackamaxon street that is 10 X 50 feet. (street to Street) Garage fits up to 6 cars and upstairs is a large open floor one bedroom apartment. Solid income in place while you plan your building projector dream home. Currently leased through February of 2026. Showings by appointment only, 24 hour notice minimum, please do not disturb tenant.
Home Details
Home Type
- Single Family
Est. Annual Taxes
- $4,769
Year Built
- Built in 1925
Lot Details
- 2,152 Sq Ft Lot
- Lot Dimensions are 30.00 x 108.00
- Property is in excellent condition
- Property is zoned RSA5
Parking
- 6 Car Direct Access Garage
- Front Facing Garage
- Garage Door Opener
Home Design
- Flat Roof Shape
- Masonry
Interior Spaces
- Property has 2 Levels
- Beamed Ceilings
- Electric Fireplace
Kitchen
- Oven
- Microwave
- Dishwasher
- Disposal
Flooring
- Wood
- Concrete
Bedrooms and Bathrooms
- 1 Bedroom
- 1 Full Bathroom
Laundry
- Laundry on main level
- Dryer
- Washer
Utilities
- Window Unit Cooling System
- Electric Baseboard Heater
- 120/240V
- Electric Water Heater
Community Details
- No Home Owners Association
- Fishtown Subdivision
Listing and Financial Details
- Tax Lot 9
- Assessor Parcel Number 884461015
Map
Home Values in the Area
Average Home Value in this Area
Tax History
| Year | Tax Paid | Tax Assessment Tax Assessment Total Assessment is a certain percentage of the fair market value that is determined by local assessors to be the total taxable value of land and additions on the property. | Land | Improvement |
|---|---|---|---|---|
| 2025 | $3,807 | $272,000 | $54,400 | $217,600 |
| 2024 | $3,807 | $272,000 | $54,400 | $217,600 |
| 2023 | $26,596 | $272,000 | $54,400 | $217,600 |
| 2022 | $26,596 | $1,900,000 | $380,000 | $1,520,000 |
| 2021 | $3,169 | $0 | $0 | $0 |
| 2020 | $3,169 | $0 | $0 | $0 |
| 2019 | $3,150 | $0 | $0 | $0 |
| 2018 | $1,739 | $0 | $0 | $0 |
| 2017 | $1,607 | $0 | $0 | $0 |
| 2016 | $1,607 | $0 | $0 | $0 |
| 2015 | $1,538 | $0 | $0 | $0 |
| 2014 | -- | $114,800 | $6,200 | $108,600 |
| 2012 | -- | $7,680 | $1,440 | $6,240 |
Property History
| Date | Event | Price | Change | Sq Ft Price |
|---|---|---|---|---|
| 06/06/2025 06/06/25 | For Sale | $1,200,000 | 0.0% | $400 / Sq Ft |
| 09/01/2021 09/01/21 | Rented | $4,000 | 0.0% | -- |
| 08/28/2021 08/28/21 | Under Contract | -- | -- | -- |
| 08/20/2021 08/20/21 | For Rent | $4,000 | +135.3% | -- |
| 01/15/2013 01/15/13 | Rented | $1,700 | 0.0% | -- |
| 01/15/2013 01/15/13 | Under Contract | -- | -- | -- |
| 09/18/2012 09/18/12 | For Rent | $1,700 | -- | -- |
Purchase History
| Date | Type | Sale Price | Title Company |
|---|---|---|---|
| Interfamily Deed Transfer | -- | None Available |
Similar Homes in Philadelphia, PA
Source: Bright MLS
MLS Number: PAPH2491418
APN: 884461015
- 1221 Shackamaxon St Unit 15
- 1227 Shackamaxon St Unit 6
- 243 E Girard Ave
- 1240 Leopard St
- 1230 Leopard St
- 240-42 E Girard Ave
- 248 E Girard Ave
- 1124 Shackamaxon St Unit 2
- 1301 N Front St Unit D
- 1112 Shackamaxon St Unit 2
- 1112 Shackamaxon St Unit B
- 209 E Wildey St
- 107 15 W Thompson St
- 1344 Crease St
- 1129 Leopard St
- 1127 Leopard St
- 1118 E Dunton St
- 1111 E Dunton St
- 1127 N Lee St
- 120 W Girard Ave
- 225 E Girard Ave Unit 1B
- 1247 Shackamaxon St
- 1140 Shackamaxon St
- 1140 Shackamaxon St
- 1140 Shackamaxon St
- 1142 Crease St Unit 2R
- 16 W Thompson St Unit A
- 1037 Crease St Unit A
- 220 Mercer St
- 1317 Frankford Ave Unit C
- 23 W Girard Ave
- 1301 N Front St Unit G
- 1229 N Front St Unit 4B
- 1229 N Front St Unit 4A
- 1324 Frankford Ave Unit 213
- 1324 Frankford Ave Unit 214
- 1324 Frankford Ave Unit 314
- 1324 Frankford Ave Unit 217
- 1324 Frankford Ave Unit 212
- 1325 N Lee St Unit 302
