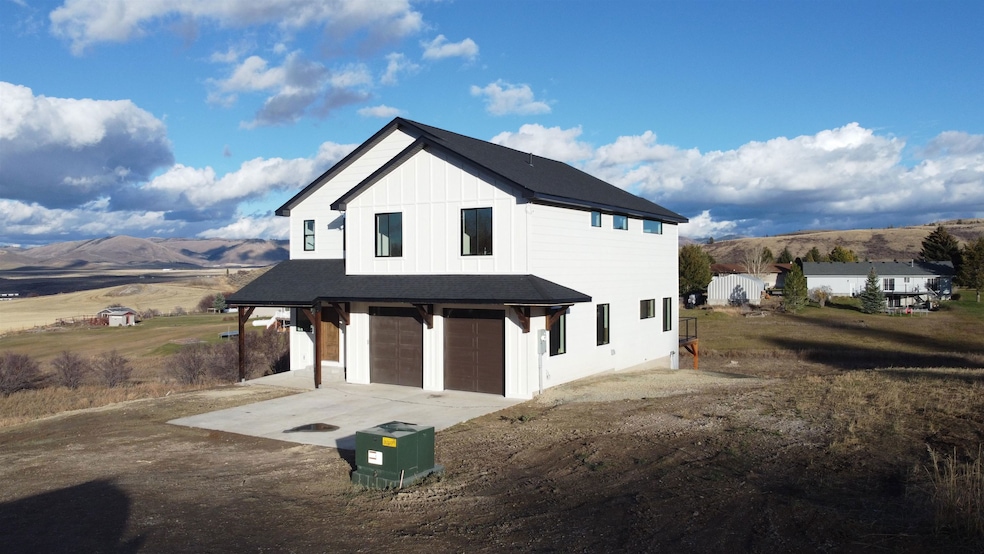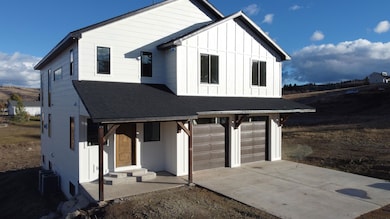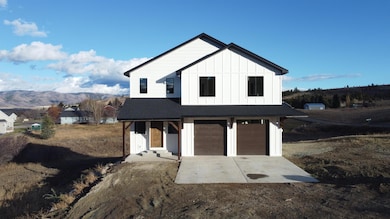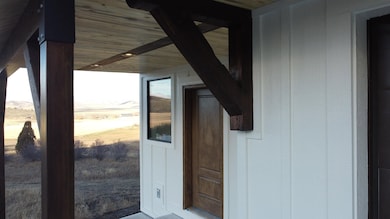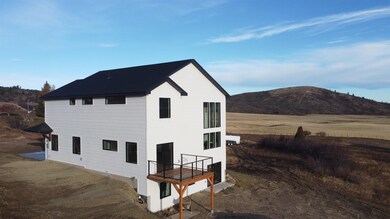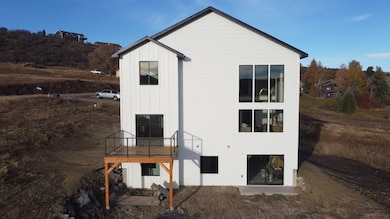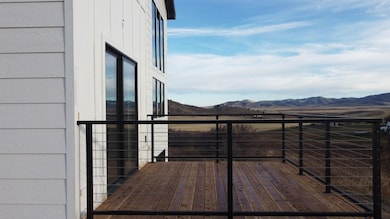1216 Discovery Cir Soda Springs, ID 83276
Estimated payment $4,567/month
Highlights
- Deck
- Covered Patio or Porch
- 2 Car Attached Garage
- Vaulted Ceiling
- Cul-De-Sac
- Laundry Room
About This Home
Beautiful New Construction in Bailey Creek – Modern Comfort with Mountain Views!! Welcome to this stunning brand new home nestled in the Bailey Creek community just outside Soda Springs. This thoughtfully designed 3-bedroom, 21⁄2-bath two-story home combines timeless craftsmanship with modern finishes and incredible views! Step inside to find real hardwood oak floors, clear alder cabinetry, and quartz countertops that bring warmth and elegance to every space. The handcrafted hardwood staircase and professionally built metal handrails showcase quality and craftsmanship. The home features an open-concept main level filled with panoramic views and abundant natural light year-round. Truly, a space that must be witnessed in person that captures the warmth and comfort of home. Upstairs, you’ll find all three bedrooms, including a large master suite and a convenient laundry room. Vaulted ceilings throughout the entire upper level! The basement includes a walkout to a beautiful backyard and is designed with potential in mind—ready for an additional bedroom and bathroom to be finished to your liking. You’ll love the oversized, heated two-car garage with 9-foot-tall doors, providing plenty of room for trucks, toys, and workspace. The exterior is clad in durable LP SmartSide and finished with premium Sherwin-Williams Latitude paint, ensuring long-lasting protection and style. Disclaimer: The last interior finishes are being installed. Contact the listing agent for a showing today! Drew (208) 221-9401
Home Details
Home Type
- Single Family
Est. Annual Taxes
- $175
Year Built
- Built in 2025 | Under Construction
Lot Details
- 0.54 Acre Lot
- Cul-De-Sac
- Sloped Lot
HOA Fees
- $77 Monthly HOA Fees
Home Design
- Concrete Foundation
- Frame Construction
- Architectural Shingle Roof
- Lap Siding
Interior Spaces
- 3,365 Sq Ft Home
- 2-Story Property
- Vaulted Ceiling
Bedrooms and Bathrooms
- 3 Bedrooms
Laundry
- Laundry Room
- Laundry on upper level
Partially Finished Basement
- Walk-Out Basement
- Basement Fills Entire Space Under The House
Parking
- 2 Car Attached Garage
- Driveway
Outdoor Features
- Deck
- Covered Patio or Porch
Schools
- Thirkill Elementary School
- Tigert Middle School
- Soda Springs High School
Utilities
- Forced Air Heating and Cooling System
- Heating System Uses Propane
- Community Well
- Private Sewer
Community Details
- Association fees include water, pool
- Bailey Creek Subdivision
Map
Home Values in the Area
Average Home Value in this Area
Tax History
| Year | Tax Paid | Tax Assessment Tax Assessment Total Assessment is a certain percentage of the fair market value that is determined by local assessors to be the total taxable value of land and additions on the property. | Land | Improvement |
|---|---|---|---|---|
| 2025 | $180 | $35,100 | $35,100 | $0 |
| 2024 | $180 | $35,100 | $35,100 | $0 |
| 2023 | $119 | $21,600 | $21,600 | $0 |
| 2022 | $114 | $16,200 | $16,200 | $0 |
| 2021 | $141 | $15,000 | $15,000 | $0 |
Property History
| Date | Event | Price | List to Sale | Price per Sq Ft |
|---|---|---|---|---|
| 11/10/2025 11/10/25 | For Sale | $849,000 | -- | $252 / Sq Ft |
Purchase History
| Date | Type | Sale Price | Title Company |
|---|---|---|---|
| Warranty Deed | -- | Flying S Title And Escrow | |
| Warranty Deed | -- | Alliance Ttl Pocatello Offic | |
| Quit Claim Deed | -- | Alliance Title |
Source: Greater Pocatello Association of REALTORS®
MLS Number: 581042
APN: 00550200026A
- Lot 105
- Lot 104
- 1204 Hyperion Way
- Lot 103 Bailey Creek Subdivision #1
- Lot 67 Bailey Creek Sub 1
- 16 Old Oregon Rd
- TBD Lot #25 Bailey Creek
- Lot 34 Bailey Creek Sub
- 155 Caribou Rd
- 3111 Caribou Rd
- 2862 Moores Ln
- Lot 63 Caribou Village #2
- TBD Bailey Creek Rd
- Parcel: 005507002100
- 3057 Caribou Village Rd Unit 51
- 3057 Caribou Village Rd
- 5 TBD 8 Mile Rd
- 0 8 Mile Rd
- TBD Gunnell Rd
