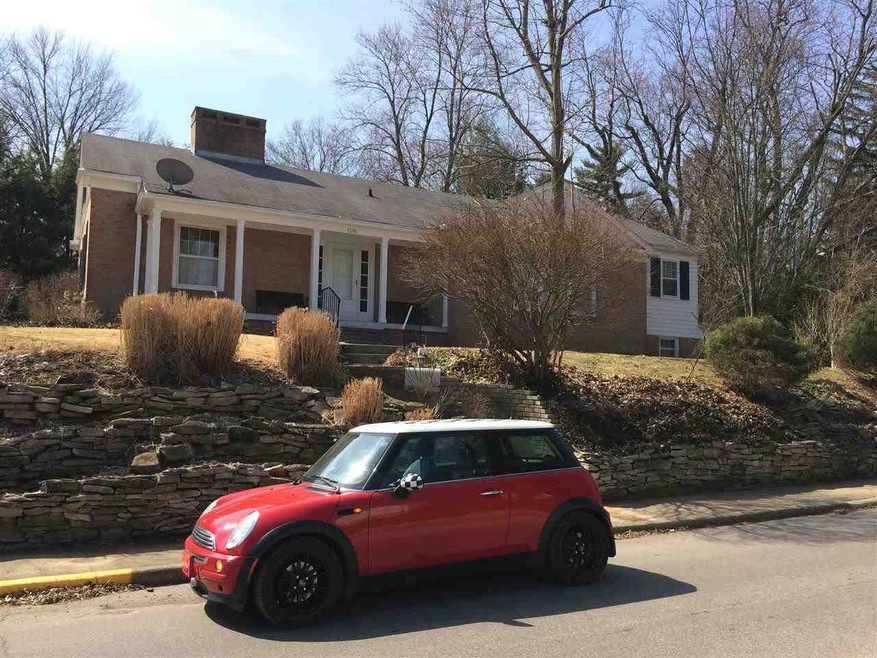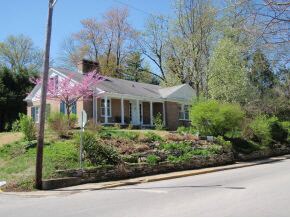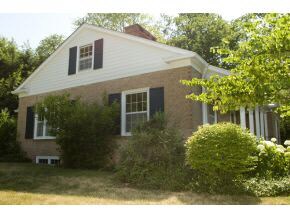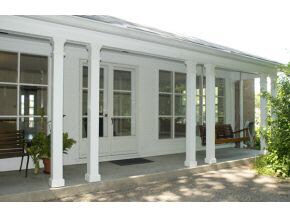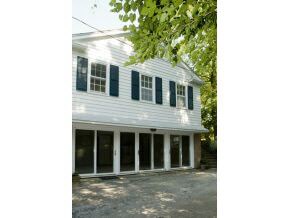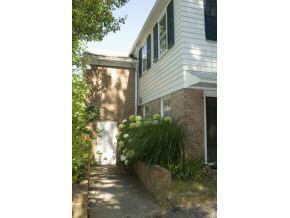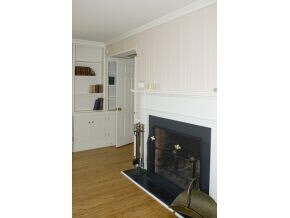
1216 E 2nd St Bloomington, IN 47401
Elm Heights NeighborhoodHighlights
- Open Floorplan
- Ranch Style House
- Backs to Open Ground
- Binford Elementary School Rated A
- Partially Wooded Lot
- 3-minute walk to Harmony School Neighborhood Playground
About This Home
As of April 2014Looking for a quality home within a stones throw of Indiana University and downtown? This one is a must see. From the moment one arrives, its obvious that this home was built of quality. The exterior is brick and wood. There are landscaped beds of numerous perennials, shrubs and decorative grasses. There is a large foyer with a study or library immediately off the foyer. The new, glistening bambo floors and wood-burning fireplace in this room add to the instant appeal. The living room and dining rooms are very large and also feature a fireplace. There is a built-in china cabinet and storage alongside the dining room, as well as, a pass-thru from the kitchen. The new kitchen has custom cabinets and solid surface counters. This expansive eat-in area overlooks the back covered porch. The master bedroom is on the main level with a full bath. The upper level has two large bedrooms with a shared bath complete with double sinks. There is a large (918 sq.ft.) unfinished attic that could easily
Last Buyer's Agent
Stuart Curry
FC Tucker/Bloomington REALTORS
Home Details
Home Type
- Single Family
Est. Annual Taxes
- $4,350
Year Built
- Built in 1960
Lot Details
- 0.25 Acre Lot
- Backs to Open Ground
- Landscaped
- Corner Lot
- Partially Wooded Lot
- Zoning described as RS-Residential Single-family
Home Design
- Ranch Style House
- Brick Exterior Construction
- Wood Siding
Interior Spaces
- Open Floorplan
- Built-in Bookshelves
- Built-In Features
- Ceiling Fan
- 2 Fireplaces
- Wood Burning Fireplace
- Insulated Windows
- Wood Flooring
Kitchen
- Kitchenette
- Eat-In Kitchen
- Breakfast Bar
- Walk-In Pantry
- Gas Oven or Range
- Kitchen Island
- Solid Surface Countertops
- Disposal
Bedrooms and Bathrooms
- 3 Bedrooms
- In-Law or Guest Suite
- Double Vanity
Basement
- Walk-Out Basement
- Block Basement Construction
- 2 Bathrooms in Basement
Utilities
- Forced Air Heating and Cooling System
- Heating System Uses Gas
Additional Features
- Energy-Efficient Thermostat
- Covered patio or porch
Listing and Financial Details
- Assessor Parcel Number 530150252000000009
Ownership History
Purchase Details
Home Financials for this Owner
Home Financials are based on the most recent Mortgage that was taken out on this home.Purchase Details
Home Financials for this Owner
Home Financials are based on the most recent Mortgage that was taken out on this home.Purchase Details
Purchase Details
Similar Homes in Bloomington, IN
Home Values in the Area
Average Home Value in this Area
Purchase History
| Date | Type | Sale Price | Title Company |
|---|---|---|---|
| Warranty Deed | -- | None Available | |
| Warranty Deed | -- | None Available | |
| Warranty Deed | -- | None Available | |
| Quit Claim Deed | -- | None Available |
Mortgage History
| Date | Status | Loan Amount | Loan Type |
|---|---|---|---|
| Open | $357,500 | Credit Line Revolving |
Property History
| Date | Event | Price | Change | Sq Ft Price |
|---|---|---|---|---|
| 05/16/2025 05/16/25 | For Sale | $745,000 | +53.6% | $169 / Sq Ft |
| 04/25/2014 04/25/14 | Sold | $484,900 | 0.0% | $108 / Sq Ft |
| 04/01/2014 04/01/14 | Pending | -- | -- | -- |
| 03/11/2014 03/11/14 | For Sale | $484,900 | 0.0% | $108 / Sq Ft |
| 04/08/2013 04/08/13 | Rented | $54,900 | +2514.3% | -- |
| 03/09/2013 03/09/13 | Under Contract | -- | -- | -- |
| 12/03/2012 12/03/12 | For Rent | $2,100 | -- | -- |
Tax History Compared to Growth
Tax History
| Year | Tax Paid | Tax Assessment Tax Assessment Total Assessment is a certain percentage of the fair market value that is determined by local assessors to be the total taxable value of land and additions on the property. | Land | Improvement |
|---|---|---|---|---|
| 2024 | $14,195 | $693,400 | $188,500 | $504,900 |
| 2023 | $14,381 | $679,600 | $186,700 | $492,900 |
| 2022 | $12,399 | $612,400 | $163,800 | $448,600 |
| 2021 | $10,768 | $519,500 | $150,600 | $368,900 |
| 2020 | $10,175 | $492,300 | $145,300 | $347,000 |
| 2019 | $10,568 | $502,600 | $92,500 | $410,100 |
| 2018 | $10,552 | $500,700 | $111,600 | $389,100 |
| 2017 | $10,309 | $488,100 | $111,600 | $376,500 |
| 2016 | $9,874 | $475,700 | $111,600 | $364,100 |
| 2014 | $5,015 | $468,800 | $111,600 | $357,200 |
Agents Affiliated with this Home
-

Seller's Agent in 2025
Jeffrey Franklin
FC Tucker/Bloomington REALTORS
(812) 360-5333
23 in this area
340 Total Sales
-
S
Buyer's Agent in 2014
Stuart Curry
FC Tucker/Bloomington REALTORS
-

Seller's Agent in 2013
Don Griffin
Griffin Realty Holdings LLC
(812) 327-9232
1 in this area
119 Total Sales
Map
Source: Indiana Regional MLS
MLS Number: 201406433
APN: 53-01-50-252-000.000-009
- 1307 E 2nd St
- 520 S Highland Ave
- 504 S Highland Ave
- 1317 E Hunter Ave
- 1119 E 1st St
- 1120 E 1st St
- 904 S Eagleson Ave
- 514 S Eastside Dr
- 504 S Eastside Dr
- 1420 E Maxwell Ln
- 920 S Highland Ave
- 915 E 1st St
- 1005 E Maxwell Ln
- 830 S Woodlawn Ave
- 904 E 1st St
- 500 S Arbutus Dr
- 910 S Manor Rd
- 921 S Sheridan Dr
- 328 S Arbutus Dr
- 905 S Eastside Dr
