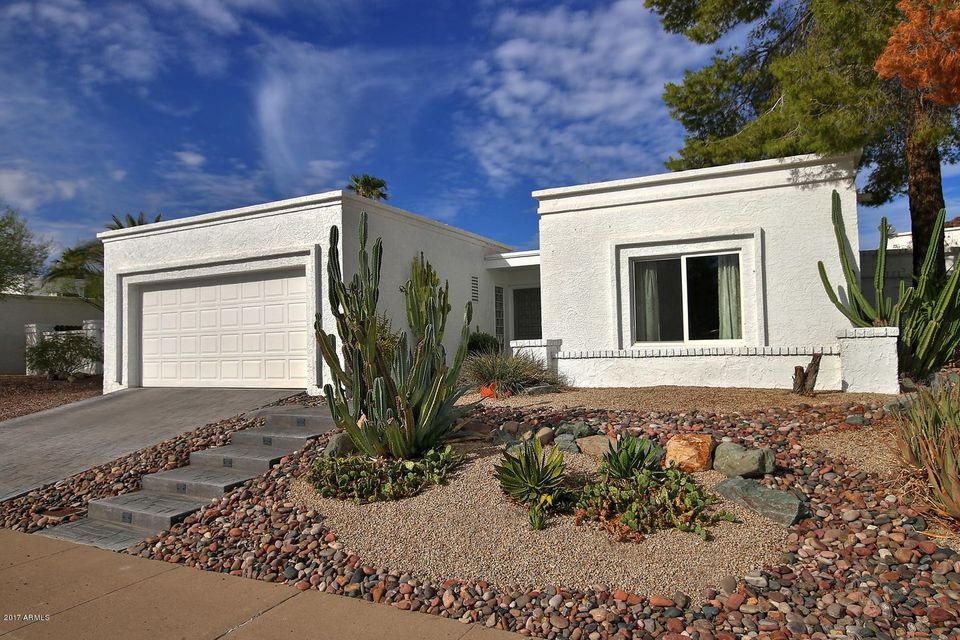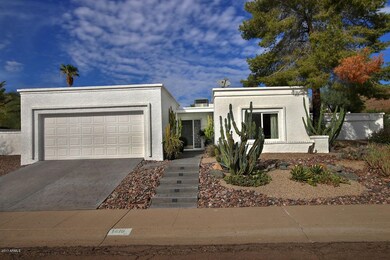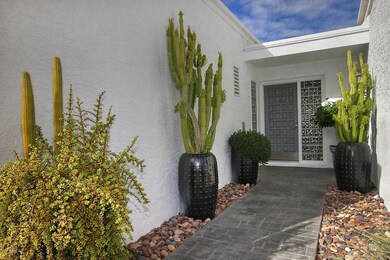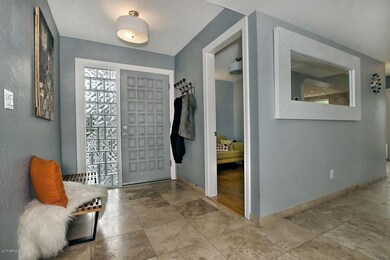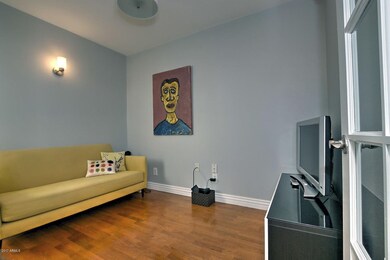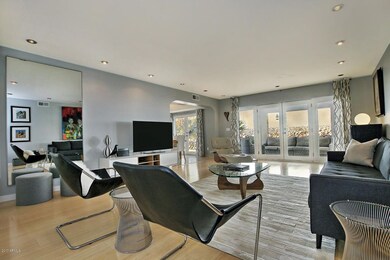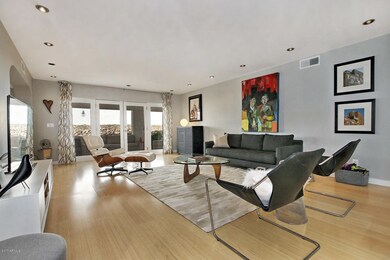
1216 E Canterbury Dr Phoenix, AZ 85022
Moon Valley NeighborhoodHighlights
- Private Pool
- RV Gated
- Mountain View
- Shadow Mountain High School Rated A-
- 0.24 Acre Lot
- Outdoor Fireplace
About This Home
As of February 2019This light and bright charming desert gem is nestled at the base of Lookout Mountain Preserve. Enjoy peaceful desert views from every vantage point inside and out as well as neighborhood access to the surrounding mtn trails 2 blocks away. This 2 bed/2 bath + den offers 1787SF of living space, all on one level, completely overhauled, inside and out. Even the old school sunken living room has been filled, popcorn removed, windows and duel HVAC systems. List of upgrades provided upon request. The over-sized interior corner lot can be a quiet retreat or a space to entertain, with a backyard that is an extension of living space that boasts 2 covered patios, pool, fireplace, separately fenced garden with lattice top, and the entire east side of the yard for outdoor activities with RV gate. All of this serenity, yet in the city! Minutes from the 51, and all of the centrally located venues that the Valley has to offer! The meticulous attention to detail reflects the pride of ownership and how well this home has been cared for and maintained. This home features style, quality, & privacy! Make it yours today!
Home Details
Home Type
- Single Family
Est. Annual Taxes
- $2,304
Year Built
- Built in 1981
Lot Details
- 10,398 Sq Ft Lot
- Desert faces the front and back of the property
- Block Wall Fence
- Corner Lot
- Front and Back Yard Sprinklers
HOA Fees
- $47 Monthly HOA Fees
Parking
- 2 Car Garage
- Garage Door Opener
- RV Gated
Home Design
- Santa Barbara Architecture
- Wood Frame Construction
- Built-Up Roof
- Foam Roof
- Stucco
Interior Spaces
- 1,757 Sq Ft Home
- 1-Story Property
- Ceiling Fan
- Free Standing Fireplace
- Double Pane Windows
- Low Emissivity Windows
- Mountain Views
Kitchen
- Eat-In Kitchen
- Breakfast Bar
- Granite Countertops
Flooring
- Wood
- Tile
Bedrooms and Bathrooms
- 2 Bedrooms
- Remodeled Bathroom
- Primary Bathroom is a Full Bathroom
- 2 Bathrooms
- Dual Vanity Sinks in Primary Bathroom
Accessible Home Design
- No Interior Steps
Outdoor Features
- Private Pool
- Covered Patio or Porch
- Outdoor Fireplace
- Outdoor Storage
Schools
- Lookout Mountain Elementary School
- Mountain Sky Middle School
- Thunderbird High School
Utilities
- Refrigerated Cooling System
- Heating Available
- High Speed Internet
- Cable TV Available
Listing and Financial Details
- Tax Lot 86
- Assessor Parcel Number 214-47-103
Community Details
Overview
- Association fees include ground maintenance
- Hillcrest 9 Association, Phone Number (602) 993-0327
- Hillcrest 9 Subdivision
Recreation
- Bike Trail
Ownership History
Purchase Details
Home Financials for this Owner
Home Financials are based on the most recent Mortgage that was taken out on this home.Purchase Details
Home Financials for this Owner
Home Financials are based on the most recent Mortgage that was taken out on this home.Purchase Details
Home Financials for this Owner
Home Financials are based on the most recent Mortgage that was taken out on this home.Purchase Details
Home Financials for this Owner
Home Financials are based on the most recent Mortgage that was taken out on this home.Similar Homes in the area
Home Values in the Area
Average Home Value in this Area
Purchase History
| Date | Type | Sale Price | Title Company |
|---|---|---|---|
| Warranty Deed | $389,900 | Security Title Agency Inc | |
| Warranty Deed | $360,000 | Pioneer Title Agency Inc | |
| Warranty Deed | $340,000 | Security Title Agency Inc | |
| Warranty Deed | $152,500 | First American Title |
Mortgage History
| Date | Status | Loan Amount | Loan Type |
|---|---|---|---|
| Previous Owner | $342,000 | New Conventional | |
| Previous Owner | $306,000 | New Conventional | |
| Previous Owner | $81,033 | Credit Line Revolving | |
| Previous Owner | $216,300 | New Conventional | |
| Previous Owner | $245,870 | Unknown | |
| Previous Owner | $109,550 | Credit Line Revolving | |
| Previous Owner | $139,000 | Credit Line Revolving | |
| Previous Owner | $137,250 | New Conventional |
Property History
| Date | Event | Price | Change | Sq Ft Price |
|---|---|---|---|---|
| 02/19/2019 02/19/19 | Sold | $389,900 | 0.0% | $222 / Sq Ft |
| 01/28/2019 01/28/19 | Pending | -- | -- | -- |
| 01/19/2019 01/19/19 | For Sale | $389,900 | +8.3% | $222 / Sq Ft |
| 02/02/2018 02/02/18 | Sold | $360,000 | -1.4% | $205 / Sq Ft |
| 11/18/2017 11/18/17 | For Sale | $365,000 | +7.4% | $208 / Sq Ft |
| 08/11/2016 08/11/16 | Sold | $340,000 | -2.9% | $194 / Sq Ft |
| 06/29/2016 06/29/16 | Pending | -- | -- | -- |
| 06/17/2016 06/17/16 | For Sale | $350,000 | -- | $199 / Sq Ft |
Tax History Compared to Growth
Tax History
| Year | Tax Paid | Tax Assessment Tax Assessment Total Assessment is a certain percentage of the fair market value that is determined by local assessors to be the total taxable value of land and additions on the property. | Land | Improvement |
|---|---|---|---|---|
| 2025 | $2,622 | $31,077 | -- | -- |
| 2024 | $2,562 | $29,597 | -- | -- |
| 2023 | $2,562 | $41,700 | $8,340 | $33,360 |
| 2022 | $2,538 | $30,550 | $6,110 | $24,440 |
| 2021 | $2,580 | $29,880 | $5,970 | $23,910 |
| 2020 | $2,492 | $27,480 | $5,490 | $21,990 |
| 2019 | $2,503 | $26,130 | $5,220 | $20,910 |
| 2018 | $2,412 | $25,850 | $5,170 | $20,680 |
| 2017 | $2,304 | $24,180 | $4,830 | $19,350 |
| 2016 | $2,267 | $21,910 | $4,380 | $17,530 |
| 2015 | $2,103 | $20,270 | $4,050 | $16,220 |
Agents Affiliated with this Home
-

Seller's Agent in 2019
Cassity Trexler
Compass
(480) 518-7231
1 in this area
127 Total Sales
-

Seller Co-Listing Agent in 2019
Travis Trexler
Compass
(602) 363-9397
1 in this area
107 Total Sales
-

Buyer's Agent in 2019
David Kupfer
Keller Williams Realty Sonoran Living
(602) 762-4040
106 Total Sales
-
N
Buyer Co-Listing Agent in 2019
Nikki Kupfer
Keller Williams Realty Sonoran Living
(602) 679-2199
79 Total Sales
-

Seller's Agent in 2018
Greg Zonno
HomeSmart
(480) 229-9465
114 Total Sales
-

Seller Co-Listing Agent in 2018
Jacqueline Zonno
Brokers Hub Realty, LLC
(602) 819-0199
1 in this area
47 Total Sales
Map
Source: Arizona Regional Multiple Listing Service (ARMLS)
MLS Number: 5689981
APN: 214-47-103
- 1230 E Rowlands Ln
- 14112 N 12th St
- 1222 E Acoma Dr
- 14010 N 12th St
- 1116 E Acoma Dr
- 1309 E Meadow Ln
- 1221 E Claire Dr
- 13830 N 11th Place
- 901 E Hearn Rd
- 1136 E Forest Hills Dr
- 1331 E Ludlow Dr
- 1257 E Voltaire Ave
- 13614 N 12th Way
- 14001 N 7th St Unit E109
- 851 E Village Circle Dr N
- 842 E Village Circle Dr N
- 1302 E Voltaire Ave
- 1548 E Estrid Ave
- 838 E Brook Hollow Dr
- 14610 N 7th Place
