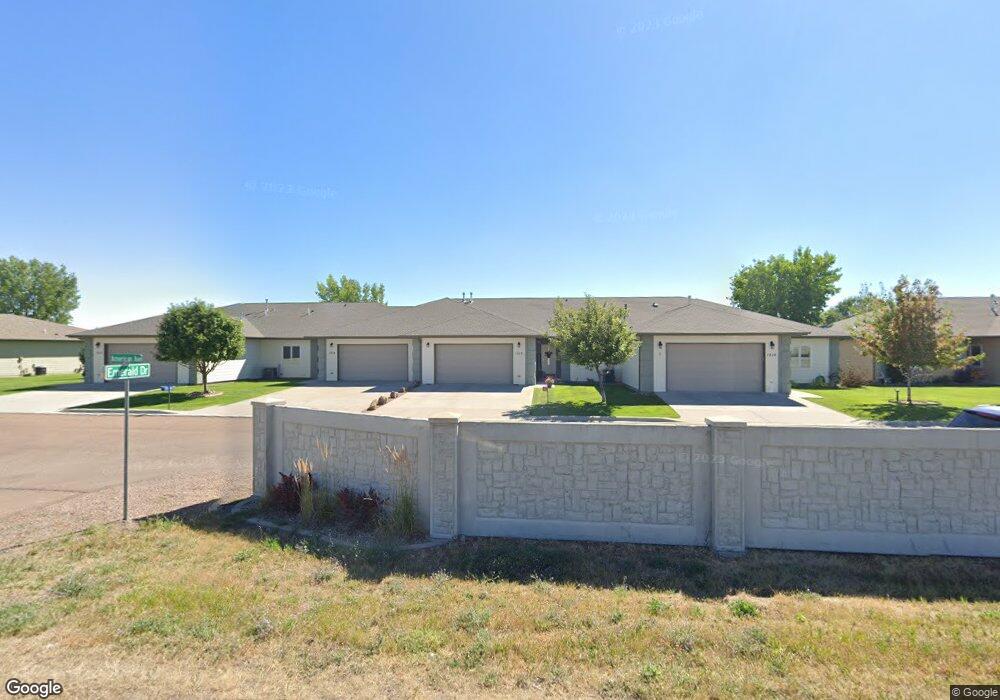1216 Emerald Dr Unit 18 Great Falls, MT 59404
Estimated Value: $349,793 - $456,000
2
Beds
2
Baths
1,588
Sq Ft
$249/Sq Ft
Est. Value
About This Home
This home is located at 1216 Emerald Dr Unit 18, Great Falls, MT 59404 and is currently estimated at $395,931, approximately $249 per square foot. 1216 Emerald Dr Unit 18 is a home located in Cascade County with nearby schools including West Elementary School, North Middle School, and C.M. Russell High School.
Ownership History
Date
Name
Owned For
Owner Type
Purchase Details
Closed on
Dec 14, 2012
Sold by
Olson Kathy Jean
Bought by
Olson Kathy Jean and Olson Lois C
Current Estimated Value
Home Financials for this Owner
Home Financials are based on the most recent Mortgage that was taken out on this home.
Original Mortgage
$161,375
Outstanding Balance
$109,140
Interest Rate
2.87%
Mortgage Type
FHA
Estimated Equity
$286,791
Purchase Details
Closed on
Sep 30, 2011
Sold by
Poulsen Harold
Bought by
Olson Kathy Jean and Olson Charles Orin
Home Financials for this Owner
Home Financials are based on the most recent Mortgage that was taken out on this home.
Original Mortgage
$157,500
Interest Rate
4.09%
Mortgage Type
Future Advance Clause Open End Mortgage
Create a Home Valuation Report for This Property
The Home Valuation Report is an in-depth analysis detailing your home's value as well as a comparison with similar homes in the area
Home Values in the Area
Average Home Value in this Area
Purchase History
| Date | Buyer | Sale Price | Title Company |
|---|---|---|---|
| Olson Kathy Jean | -- | Stewart Title | |
| Olson Kathy Jean | -- | Chicago Title Company |
Source: Public Records
Mortgage History
| Date | Status | Borrower | Loan Amount |
|---|---|---|---|
| Open | Olson Kathy Jean | $161,375 | |
| Closed | Olson Kathy Jean | $157,500 |
Source: Public Records
Tax History Compared to Growth
Tax History
| Year | Tax Paid | Tax Assessment Tax Assessment Total Assessment is a certain percentage of the fair market value that is determined by local assessors to be the total taxable value of land and additions on the property. | Land | Improvement |
|---|---|---|---|---|
| 2025 | $2,012 | $381,200 | $0 | $0 |
| 2024 | $3,243 | $322,900 | $0 | $0 |
| 2023 | $3,187 | $322,900 | $0 | $0 |
| 2022 | $2,738 | $248,200 | $0 | $0 |
| 2021 | $2,625 | $248,200 | $0 | $0 |
| 2020 | $2,750 | $242,100 | $0 | $0 |
| 2019 | $2,613 | $242,100 | $0 | $0 |
| 2018 | $2,454 | $223,500 | $0 | $0 |
| 2017 | $2,314 | $223,500 | $0 | $0 |
| 2016 | $2,095 | $215,000 | $0 | $0 |
| 2015 | $2,066 | $215,000 | $0 | $0 |
| 2014 | $2,130 | $114,533 | $0 | $0 |
Source: Public Records
Map
Nearby Homes
- 110 9th St SW
- 1516 5th Ave SW
- 711 4th Ave SW
- 726 2nd Ave SW
- 927 Central Ave W
- 1312 2nd Ave NW
- 1426 2nd Ave NW
- 1413 2nd Ave NW
- 1417 2nd Ave NW
- 1027 4th Ave NW
- 421 1st Ave SW
- 415 14th St NW
- 319 3rd Ave SW
- 1222 7th Ave NW
- 2015 Sun River Rd
- 1208 8th Ave NW
- 1436 8th Ave NW
- 2302 5th Ave SW
- 2226 Central Ave W Unit 5
- 1536 Meadowlark Dr Unit 9B
- 1216 Emerald Dr
- 1214 Emerald Dr
- 1214 Emerald Dr Unit 19
- 1218 Emerald Dr
- 1218 Emerald Dr Unit 17
- 1212 Emerald Dr
- 1212 Emerald Dr Unit 20
- 1220 Emerald Dr
- 1220 Emerald Dr Unit 16
- 1000 Emerald Dr
- 1208 Emerald Dr
- 1208 Emerald Dr Unit 22
- 1222 Emerald Dr
- 1224 Emerald Dr
- 1224 Emerald Dr Unit 14
- 1226 Emerald Dr
- 1120 American Ave
- 1302 Emerald Dr
- 1304 Emerald Dr
- 1304 Emerald Dr Unit 10
